3284 Tracker Lane, Warrenville, SC 29851
Local realty services provided by:ERA Strother Real Estate
3284 Tracker Lane,Warrenville, SC 29851
$295,900
- 3 Beds
- 3 Baths
- 1,881 sq. ft.
- Single family
- Pending
Listed by: southern homes group
Office: southern homes group real estate
MLS#:545788
Source:NC_CCAR
Price summary
- Price:$295,900
- Price per sq. ft.:$157.31
About this home
Builder is currently offering a 12,000 incentive! (some restrictions apply) FALL in LOVE with your new home! The adorable Amberly is a perfect home for welcoming and hosting guests. Complete with living space downstairs and bedrooms in the upper floor. A downstairs great room, featuring luxury vinyl plank wood look flooring, can be used as a formal living area and is a great spot to drink and dine. Enjoy a casual, relaxing space in the upstairs loft, which can function as a peaceful home office or as a guest room to host friends and family over. With plenty of interior space including three beds and two and a half baths it has all the specs for fun home memories. There are many included upgrades that the photos do not show, such as granite in the kitchen, stainless appliances and much more! This home is complete with a patio in the backyard perfect for entertaining family and friends. Home is completed.
Contact an agent
Home facts
- Year built:2025
- Listing ID #:545788
- Added:118 day(s) ago
- Updated:February 10, 2026 at 08:53 AM
Rooms and interior
- Bedrooms:3
- Total bathrooms:3
- Full bathrooms:2
- Half bathrooms:1
- Living area:1,881 sq. ft.
Heating and cooling
- Cooling:Central Air
- Heating:Heat Pump
Structure and exterior
- Roof:Composition
- Year built:2025
- Building area:1,881 sq. ft.
- Lot area:0.4 Acres
Schools
- High school:Midland Valley
- Middle school:Leavelle McCampbell
- Elementary school:Gloverville
Finances and disclosures
- Price:$295,900
- Price per sq. ft.:$157.31
New listings near 3284 Tracker Lane
- New
 $219,000Active4 beds 2 baths2,110 sq. ft.
$219,000Active4 beds 2 baths2,110 sq. ft.141 Cranberry Lane, Warrenville, SC 29851
MLS# 551801Listed by: WRKHORSE REAL ESTATE - New
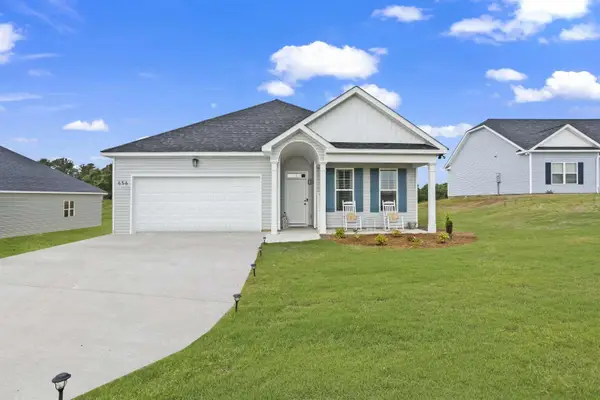 $320,000Active3 beds 2 baths1,760 sq. ft.
$320,000Active3 beds 2 baths1,760 sq. ft.3326 Basil Lane, Warrenville, SC 29851
MLS# 221642Listed by: CHOSEN REALTY LLC - New
 $290,000Active4 beds 3 baths2,096 sq. ft.
$290,000Active4 beds 3 baths2,096 sq. ft.1473 Oxpens Road, Warrenville, SC 29851
MLS# 551716Listed by: SHANNON ROLLINGS REAL ESTATE  $250,000Active3 beds 2 baths1,760 sq. ft.
$250,000Active3 beds 2 baths1,760 sq. ft.1021 Marie Drive, Warrenville, SC 29851
MLS# 551496Listed by: MIKE STAKE & ASSOCIATES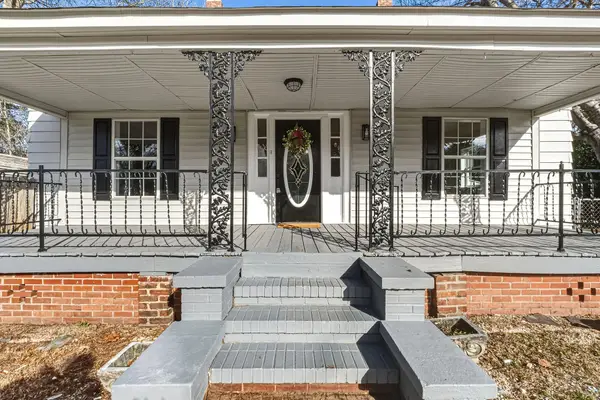 $169,900Active3 beds 2 baths1,470 sq. ft.
$169,900Active3 beds 2 baths1,470 sq. ft.920 Augusta Road, Warrenville, SC 29851
MLS# 221493Listed by: FORTH & BOUND REAL ESTATE COMPANY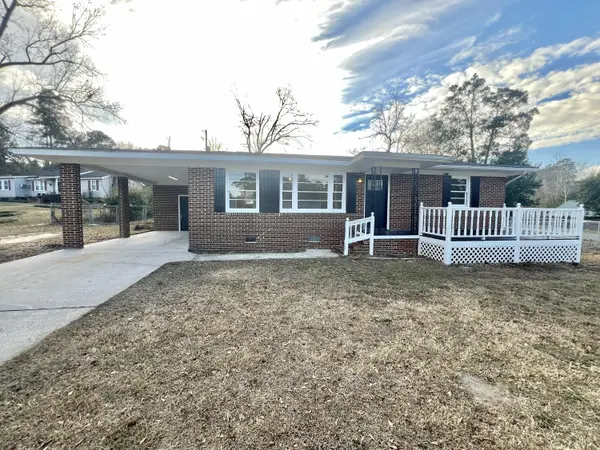 $184,000Active2 beds 1 baths1,080 sq. ft.
$184,000Active2 beds 1 baths1,080 sq. ft.192 Lee Drive, Warrenville, SC 29851
MLS# 221375Listed by: PALMER & CO.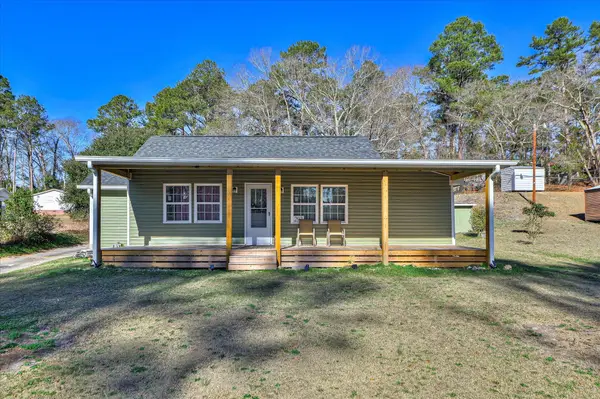 $179,000Active2 beds 2 baths1,007 sq. ft.
$179,000Active2 beds 2 baths1,007 sq. ft.292 Augusta Road, Warrenville, SC 29851
MLS# 221345Listed by: MEYBOHM REAL ESTATE - AUGUSTA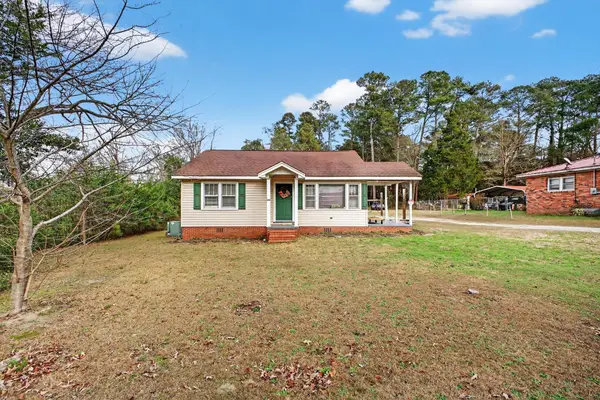 Listed by ERA$140,000Pending2 beds 1 baths956 sq. ft.
Listed by ERA$140,000Pending2 beds 1 baths956 sq. ft.144 Howlandville Road, Warrenville, SC 29851
MLS# 221323Listed by: ERA WILDER AIKEN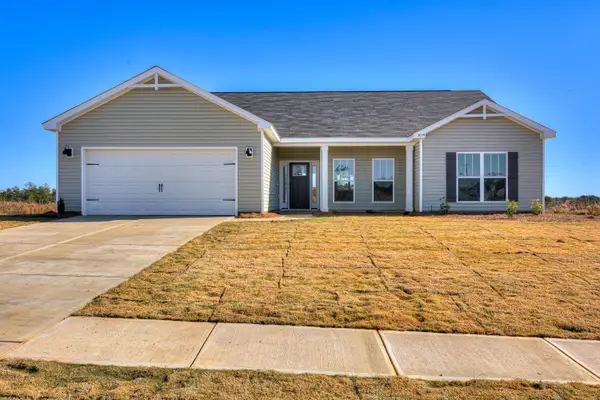 $297,055Pending4 beds 2 baths1,824 sq. ft.
$297,055Pending4 beds 2 baths1,824 sq. ft.2116 Outfitter Trail, Warrenville, SC 29851
MLS# 221275Listed by: SOUTHERN HOMES GROUP REAL ESTATE COMPANY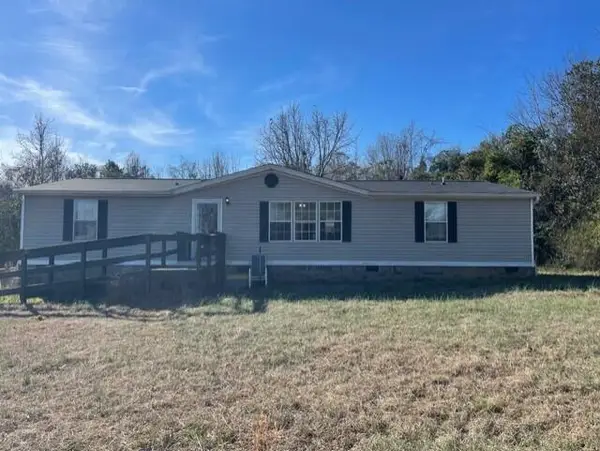 $150,000Active3 beds 2 baths1,624 sq. ft.
$150,000Active3 beds 2 baths1,624 sq. ft.38 Key Plantation Road, Warrenville, SC 29851
MLS# 221253Listed by: MEYBOHM REAL ESTATE - AIKEN

