- ERA
- South Carolina
- Warrenville
- 3316 Basil Lane
3316 Basil Lane, Warrenville, SC 29851
Local realty services provided by:ERA Wilder Realty
Listed by: nicholas huscroft330-249-3499
Office: chosen realty llc.
MLS#:220071
Source:SC_AAOR
Price summary
- Price:$320,000
- Price per sq. ft.:$175.53
- Monthly HOA dues:$25
About this home
The Triton - Designed for the Way You Live
The Triton floor plan offers the perfect blend of space, comfort, and efficiency—ideal for growing families or anyone needing extra room for guests or hobbies. With four spacious bedrooms and a formal dining room, it's amazing how this thoughtfully designed layout offers so much in 1,823 square feet.
The galley-style kitchen features a cabinet peninsula with granite countertops that opens into a bright breakfast nook, making it perfect for casual dining or morning coffee. The adjoining Great Room provides a cozy yet open living area, ideal for relaxing or entertaining. All bedrooms are grouped for enhanced comfort and energy efficiency, with a conveniently located laundry room just steps away. The private owner's suite is a true retreat, boasting a vaulted tray ceiling, walk-in closet, and a spa-like bath. Tile floors complete compliment a soaking tub with striking tile accents, luxury-height vanities, and a separate walk-in shower. Rounding out the listing is the large flat estate lot, perfect for building a shop or a pool....or BOTH. Elegant yet practical, the Triton combines everyday convenience with stylish details—making it one of our most beloved plans.
Contact an agent
Home facts
- Year built:2025
- Listing ID #:220071
- Added:183 day(s) ago
- Updated:February 10, 2026 at 04:12 AM
Rooms and interior
- Bedrooms:4
- Total bathrooms:2
- Full bathrooms:2
- Living area:1,823 sq. ft.
Heating and cooling
- Cooling:Central Air
- Heating:Heat Pump
Structure and exterior
- Year built:2025
- Building area:1,823 sq. ft.
- Lot area:0.59 Acres
Utilities
- Water:Public
- Sewer:Septic Tank
Finances and disclosures
- Price:$320,000
- Price per sq. ft.:$175.53
New listings near 3316 Basil Lane
- New
 $219,000Active4 beds 2 baths2,110 sq. ft.
$219,000Active4 beds 2 baths2,110 sq. ft.141 Cranberry Lane, Warrenville, SC 29851
MLS# 551801Listed by: WRKHORSE REAL ESTATE - New
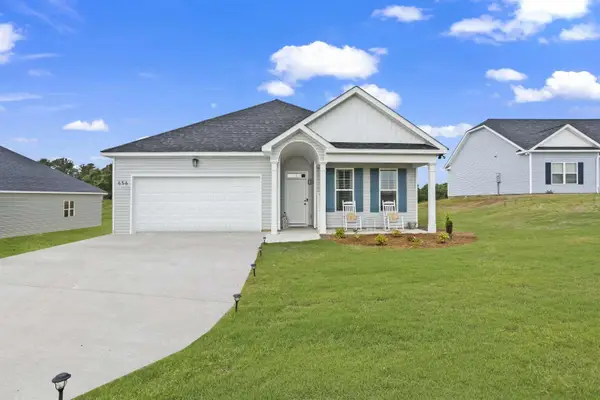 $320,000Active3 beds 2 baths1,760 sq. ft.
$320,000Active3 beds 2 baths1,760 sq. ft.3326 Basil Lane, Warrenville, SC 29851
MLS# 221642Listed by: CHOSEN REALTY LLC - New
 $290,000Active4 beds 3 baths2,096 sq. ft.
$290,000Active4 beds 3 baths2,096 sq. ft.1473 Oxpens Road, Warrenville, SC 29851
MLS# 551716Listed by: SHANNON ROLLINGS REAL ESTATE  $250,000Active3 beds 2 baths1,760 sq. ft.
$250,000Active3 beds 2 baths1,760 sq. ft.1021 Marie Drive, Warrenville, SC 29851
MLS# 551496Listed by: MIKE STAKE & ASSOCIATES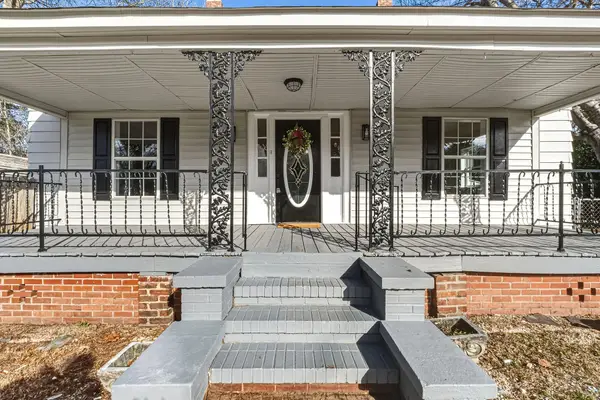 $169,900Active3 beds 2 baths1,470 sq. ft.
$169,900Active3 beds 2 baths1,470 sq. ft.920 Augusta Road, Warrenville, SC 29851
MLS# 221493Listed by: FORTH & BOUND REAL ESTATE COMPANY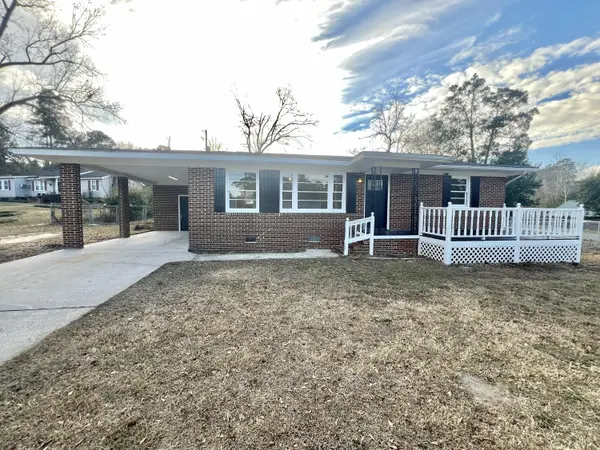 $184,000Active2 beds 1 baths1,080 sq. ft.
$184,000Active2 beds 1 baths1,080 sq. ft.192 Lee Drive, Warrenville, SC 29851
MLS# 221375Listed by: PALMER & CO.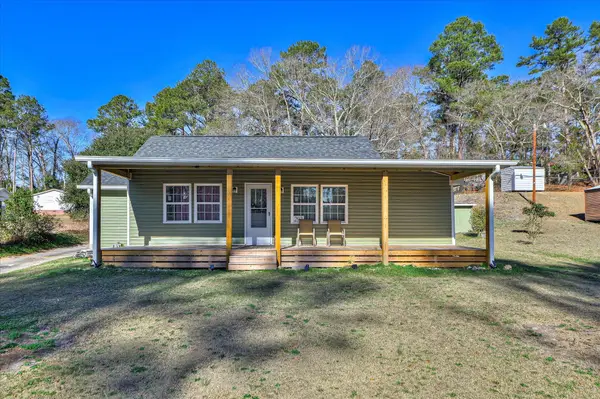 $179,000Active2 beds 2 baths1,007 sq. ft.
$179,000Active2 beds 2 baths1,007 sq. ft.292 Augusta Road, Warrenville, SC 29851
MLS# 221345Listed by: MEYBOHM REAL ESTATE - AUGUSTA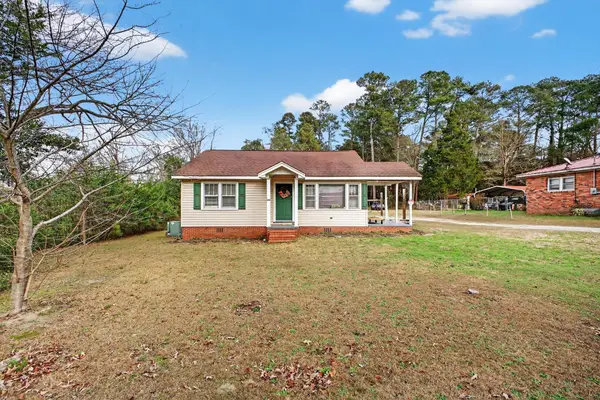 Listed by ERA$140,000Pending2 beds 1 baths956 sq. ft.
Listed by ERA$140,000Pending2 beds 1 baths956 sq. ft.144 Howlandville Road, Warrenville, SC 29851
MLS# 221323Listed by: ERA WILDER AIKEN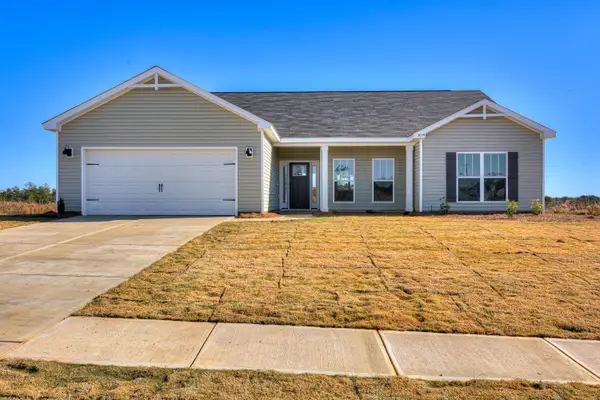 $297,055Pending4 beds 2 baths1,824 sq. ft.
$297,055Pending4 beds 2 baths1,824 sq. ft.2116 Outfitter Trail, Warrenville, SC 29851
MLS# 221275Listed by: SOUTHERN HOMES GROUP REAL ESTATE COMPANY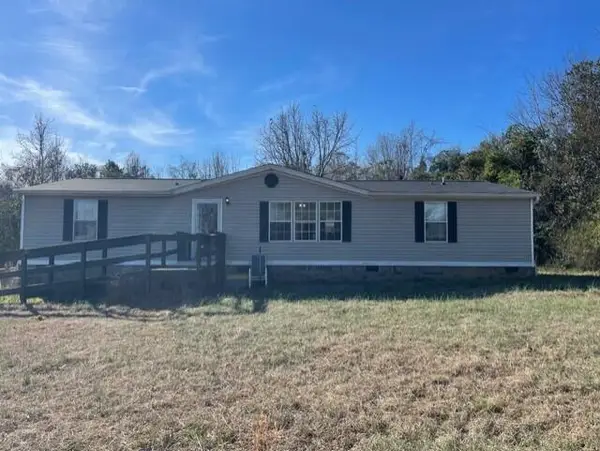 $150,000Active3 beds 2 baths1,624 sq. ft.
$150,000Active3 beds 2 baths1,624 sq. ft.38 Key Plantation Road, Warrenville, SC 29851
MLS# 221253Listed by: MEYBOHM REAL ESTATE - AIKEN

