548 Hillman Street, Warrenville, SC 29851
Local realty services provided by:ERA Wilder Realty
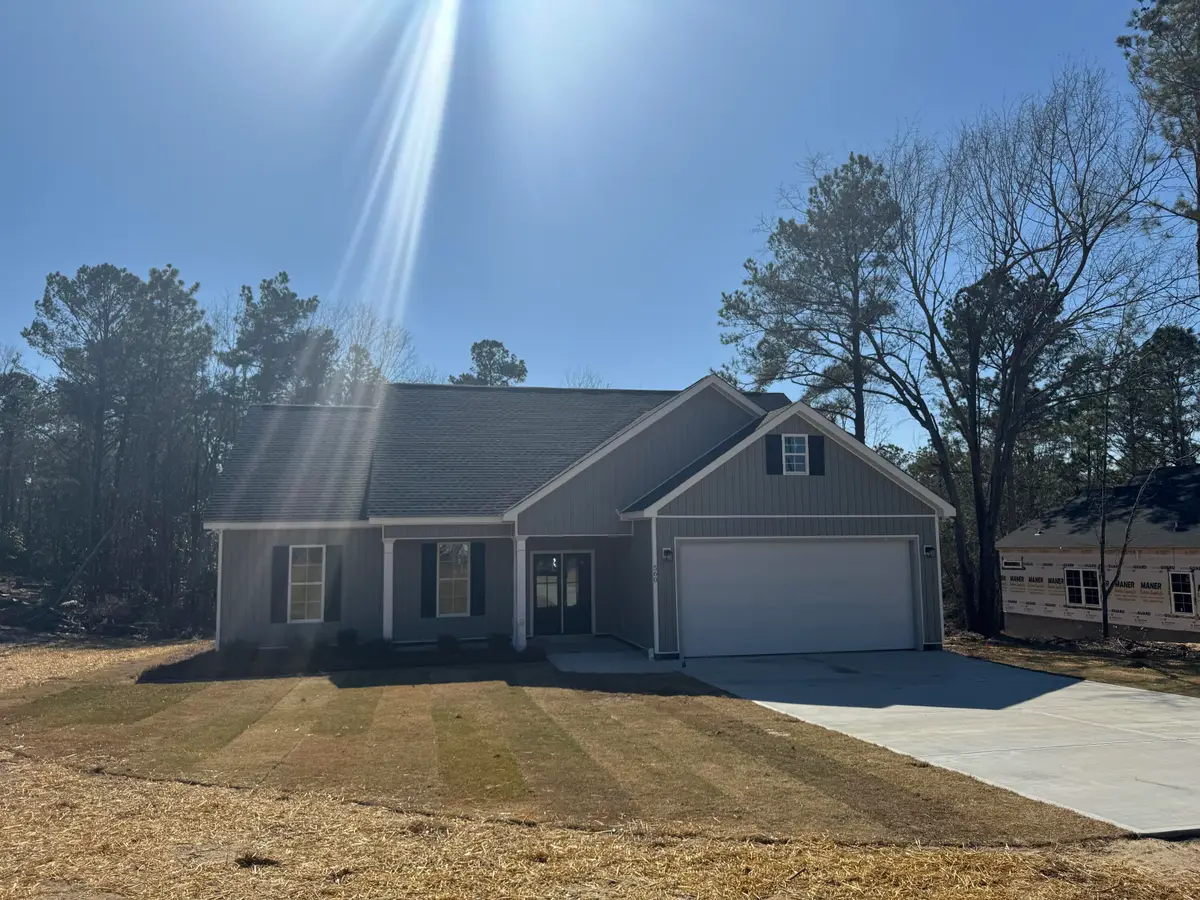
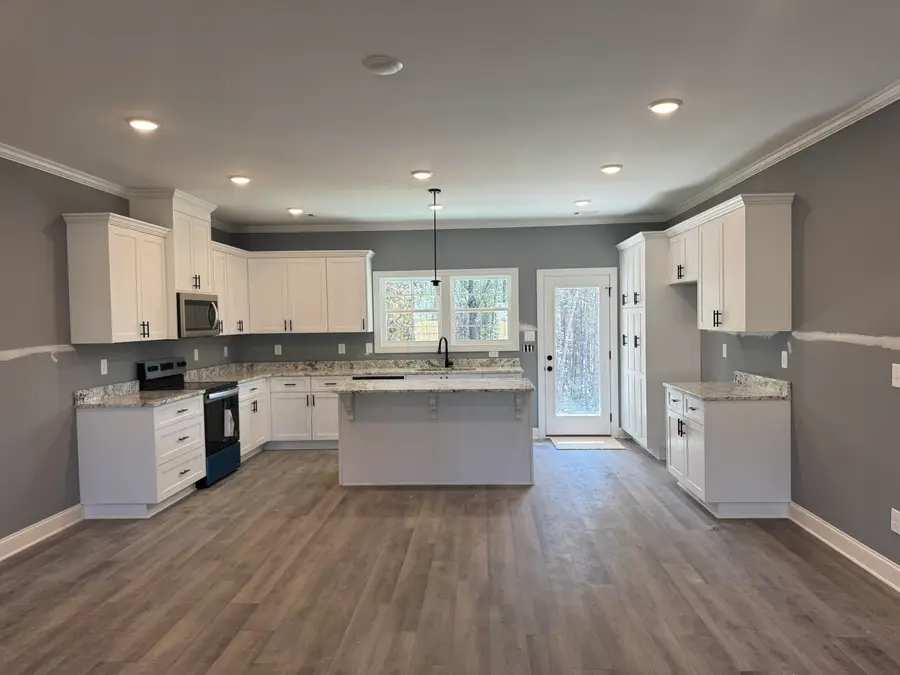
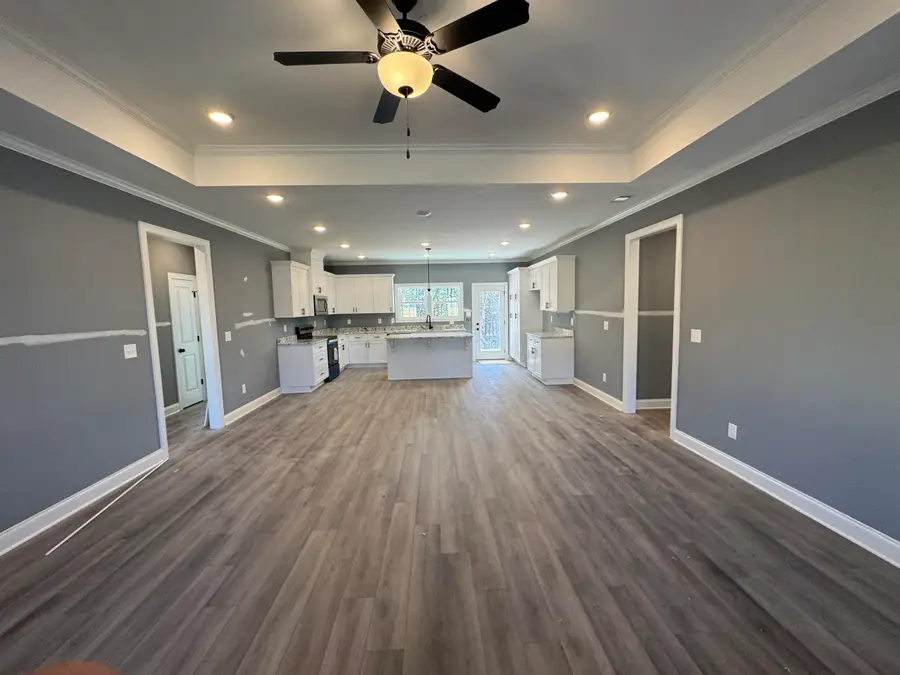
Listed by:michael j woodward
Office:woodward & associates
MLS#:216112
Source:SC_AAOR
Price summary
- Price:$299,900
- Price per sq. ft.:$197.17
About this home
New Floor plan by JB Wall Construction. Sitting on a 0.68 Acre lot 100 X2 97. The exterior Vinyl siding is an upgraded Board and Batton with a 30 year Architectural Roof. This home has 1521 sqft with attached 2 Car Garage, Split bedroom plan, With Generous Bedroom sizes, Great ensuite with Walk in closet and Custom bathroom with double Vanity, Tile shower and Private water closet. This home features a large Kitchen with custom Cabinets, Granite Countertops and Kitchen Island that is open to the Dining Room and the Living Rooms. Custom lighting throughout. LVP floor is in all the rooms except the Bedrooms which the bedrooms will be carpet. The home is completed with sod in the front yard and seed spread all around. The sprinkler system can be extended if you wish to sod the entire yard. Don't miss out on this incredible new construction. Restrictions are limited but reasonable. No HOA!!!
Contact an agent
Home facts
- Year built:2025
- Listing Id #:216112
- Added:150 day(s) ago
- Updated:July 22, 2025 at 10:21 AM
Rooms and interior
- Bedrooms:3
- Total bathrooms:2
- Full bathrooms:2
- Living area:1,521 sq. ft.
Heating and cooling
- Cooling:Electric
- Heating:Electric, Forced Air
Structure and exterior
- Year built:2025
- Building area:1,521 sq. ft.
- Lot area:0.68 Acres
Schools
- High school:Midland Valley
- Middle school:Highland Springs Middle School
- Elementary school:Warrenville
Utilities
- Water:Public
- Sewer:Septic Tank
Finances and disclosures
- Price:$299,900
- Price per sq. ft.:$197.17
New listings near 548 Hillman Street
- New
 $345,000Active3 beds 2 baths1,740 sq. ft.
$345,000Active3 beds 2 baths1,740 sq. ft.635 Meadowbrook Lane, Warrenville, SC 29851
MLS# 614254Listed by: REALTY ONE GROUP RESIDE - Open Sat, 5 to 7pm
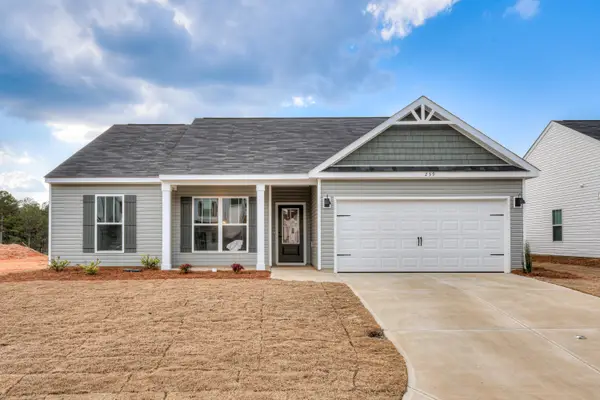 $278,400Active3 beds 2 baths1,662 sq. ft.
$278,400Active3 beds 2 baths1,662 sq. ft.3244 Tracker Lane, Warrenville, SC 29851
MLS# 218109Listed by: SOUTHERN HOMES GROUP REAL ESTATE COMPANY - New
 Listed by ERA$215,000Active3 beds 3 baths1,568 sq. ft.
Listed by ERA$215,000Active3 beds 3 baths1,568 sq. ft.413 Glenwood Drive, Warrenville, SC 29851
MLS# 218618Listed by: ERA WILDER CONCIERGE - New
 $245,000Active3 beds 2 baths1,649 sq. ft.
$245,000Active3 beds 2 baths1,649 sq. ft.109 Sunshine Street, Warrenville, SC 29851
MLS# 218599Listed by: FABULOUS AIKEN HOMES LLC - Open Sat, 5 to 7pm
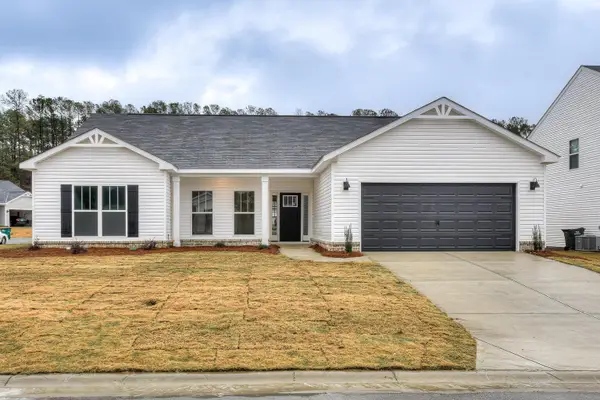 $292,400Active4 beds 2 baths1,824 sq. ft.
$292,400Active4 beds 2 baths1,824 sq. ft.3278 Tracker Lane, Warrenville, SC 29851
MLS# 218102Listed by: SOUTHERN HOMES GROUP REAL ESTATE COMPANY - Open Sat, 5 to 7pm
 $257,400Active3 beds 2 baths1,360 sq. ft.
$257,400Active3 beds 2 baths1,360 sq. ft.3264 Tracker Lane, Warrenville, SC 29851
MLS# 218104Listed by: SOUTHERN HOMES GROUP REAL ESTATE COMPANY - Open Sat, 5 to 7pm
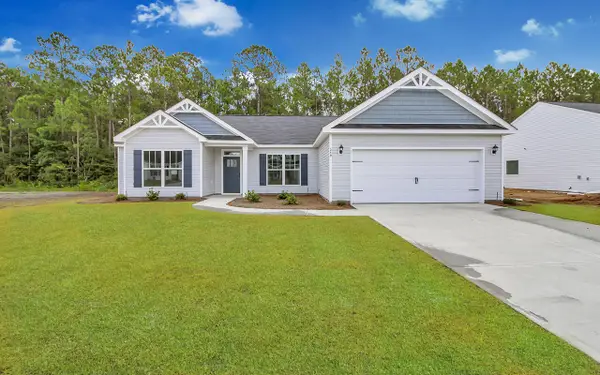 $293,400Active4 beds 2 baths1,961 sq. ft.
$293,400Active4 beds 2 baths1,961 sq. ft.3254 Tracker Lane, Warrenville, SC 29851
MLS# 218105Listed by: SOUTHERN HOMES GROUP REAL ESTATE COMPANY  $256,750Pending3 beds 2 baths1,550 sq. ft.
$256,750Pending3 beds 2 baths1,550 sq. ft.3228 Tracker Lane, Warrenville, SC 29851
MLS# 218366Listed by: SOUTHERN HOMES GROUP REAL ESTATE COMPANY $242,900Active4 beds 2 baths2,496 sq. ft.
$242,900Active4 beds 2 baths2,496 sq. ft.391 Brier Patch Lane, Warrenville, SC 29851
MLS# 544621Listed by: RIVER REALTY $265,970Pending3 beds 2 baths1,550 sq. ft.
$265,970Pending3 beds 2 baths1,550 sq. ft.3186 Tracker Lane, Warrenville, SC 29851
MLS# 218493Listed by: SOUTHERN HOMES GROUP REAL ESTATE COMPANY
