- ERA
- South Carolina
- Warrenville
- 556 Hillman Street
556 Hillman Street, Warrenville, SC 29851
Local realty services provided by:ERA Strother Real Estate
556 Hillman Street,Warrenville, SC 29851
$299,900
- 3 Beds
- 2 Baths
- 1,667 sq. ft.
- Single family
- Active
Listed by: michael j woodward
Office: woodward & associates
MLS#:538219
Source:NC_CCAR
Price summary
- Price:$299,900
- Price per sq. ft.:$179.9
About this home
Don't miss this incredible opportunity to own a brand-new home in Warrenville!
This beautifully constructed home by JB Wall Construction features the popular Rachel floor plan with 3 bedrooms, 2 bathrooms, and sits on a spacious 0.68-acre lot. The open-concept layout is perfect for modern living and includes vaulted ceilings, granite countertops in both the kitchen and bathrooms, and a stylish mix of LVP and carpet flooring throughout.
The exterior boasts attractive board and batten vinyl siding and a durable 30-year architectural shingle roof. Energy efficiency is built in with double-pane insulated windows and well-insulated walls and attic—helping to keep your power bills low.
This home is move-in ready and qualifies for a variety of financing options including USDA, FHA, and VA loans, making it a great option for many types of buyers.
Contact an agent
Home facts
- Year built:2025
- Listing ID #:538219
- Added:118 day(s) ago
- Updated:February 12, 2026 at 01:51 AM
Rooms and interior
- Bedrooms:3
- Total bathrooms:2
- Full bathrooms:2
- Living area:1,667 sq. ft.
Heating and cooling
- Cooling:Central Air
- Heating:Electric, Forced Air
Structure and exterior
- Roof:Composition
- Year built:2025
- Building area:1,667 sq. ft.
- Lot area:0.68 Acres
Schools
- High school:Midland Valley
- Middle school:Highland Springs
- Elementary school:Gloverville
Finances and disclosures
- Price:$299,900
- Price per sq. ft.:$179.9
New listings near 556 Hillman Street
- New
 $219,000Active4 beds 2 baths2,110 sq. ft.
$219,000Active4 beds 2 baths2,110 sq. ft.141 Cranberry Lane, Warrenville, SC 29851
MLS# 551801Listed by: WRKHORSE REAL ESTATE - New
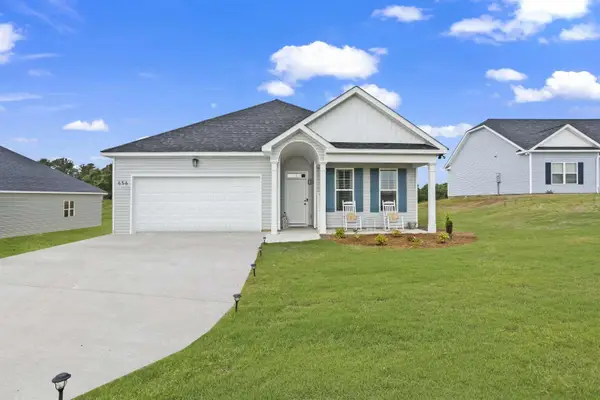 $320,000Active3 beds 2 baths1,760 sq. ft.
$320,000Active3 beds 2 baths1,760 sq. ft.3326 Basil Lane, Warrenville, SC 29851
MLS# 221642Listed by: CHOSEN REALTY LLC - New
 $290,000Active4 beds 3 baths2,096 sq. ft.
$290,000Active4 beds 3 baths2,096 sq. ft.1473 Oxpens Road, Warrenville, SC 29851
MLS# 551716Listed by: SHANNON ROLLINGS REAL ESTATE  $250,000Active3 beds 2 baths1,760 sq. ft.
$250,000Active3 beds 2 baths1,760 sq. ft.1021 Marie Drive, Warrenville, SC 29851
MLS# 551496Listed by: MIKE STAKE & ASSOCIATES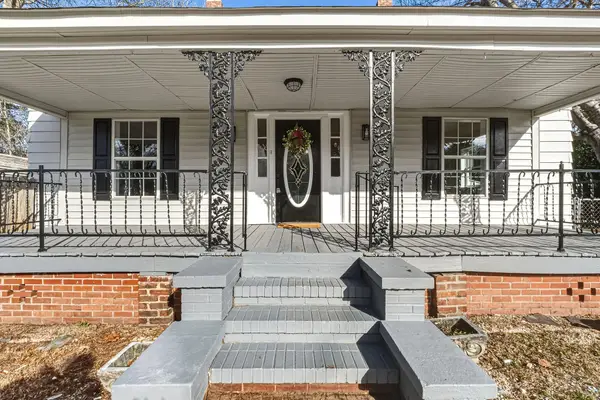 $169,900Active3 beds 2 baths1,470 sq. ft.
$169,900Active3 beds 2 baths1,470 sq. ft.920 Augusta Road, Warrenville, SC 29851
MLS# 221493Listed by: FORTH & BOUND REAL ESTATE COMPANY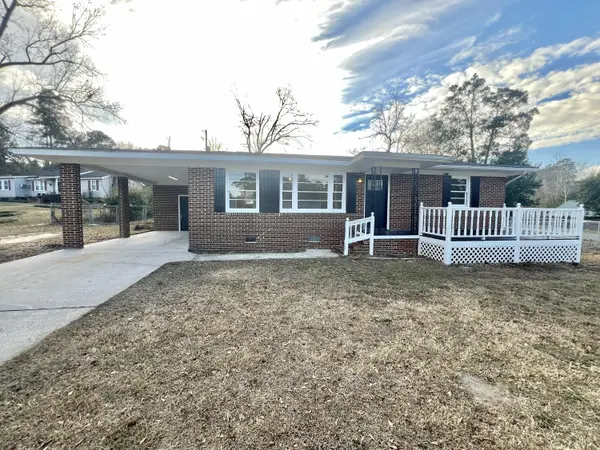 $184,000Active2 beds 1 baths1,080 sq. ft.
$184,000Active2 beds 1 baths1,080 sq. ft.192 Lee Drive, Warrenville, SC 29851
MLS# 221375Listed by: PALMER & CO.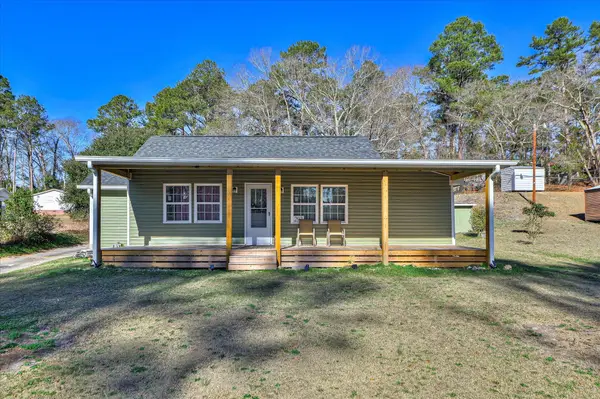 $179,000Active2 beds 2 baths1,007 sq. ft.
$179,000Active2 beds 2 baths1,007 sq. ft.292 Augusta Road, Warrenville, SC 29851
MLS# 221345Listed by: MEYBOHM REAL ESTATE - AUGUSTA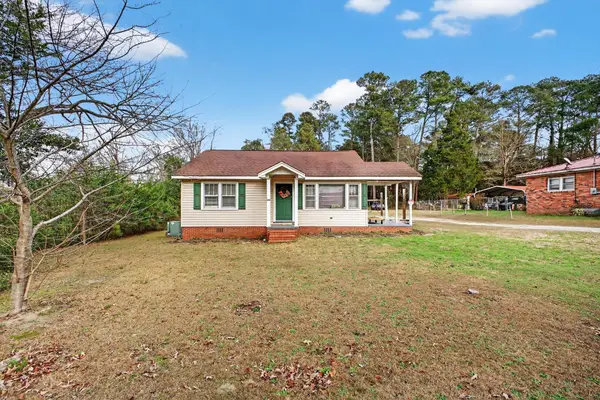 Listed by ERA$140,000Pending2 beds 1 baths956 sq. ft.
Listed by ERA$140,000Pending2 beds 1 baths956 sq. ft.144 Howlandville Road, Warrenville, SC 29851
MLS# 221323Listed by: ERA WILDER AIKEN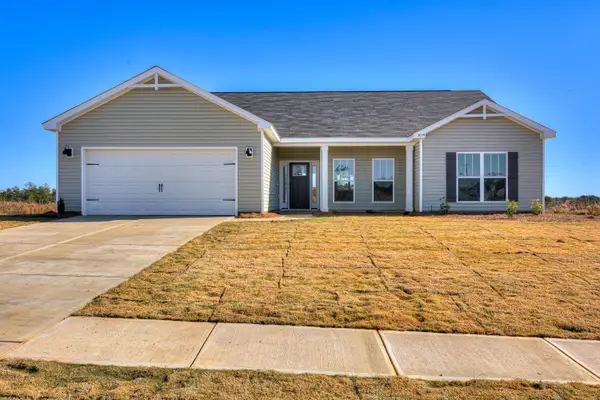 $297,055Pending4 beds 2 baths1,824 sq. ft.
$297,055Pending4 beds 2 baths1,824 sq. ft.2116 Outfitter Trail, Warrenville, SC 29851
MLS# 221275Listed by: SOUTHERN HOMES GROUP REAL ESTATE COMPANY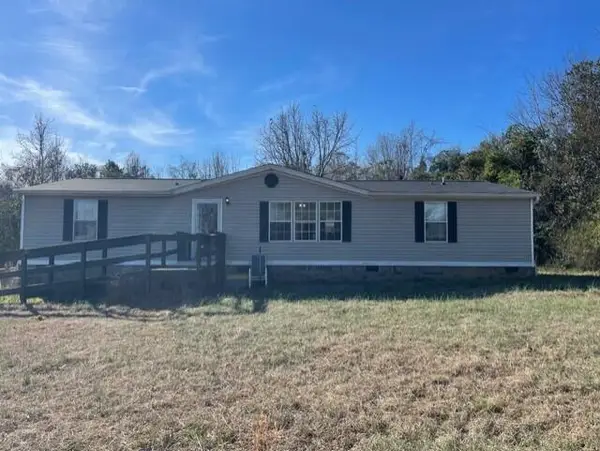 $150,000Active3 beds 2 baths1,624 sq. ft.
$150,000Active3 beds 2 baths1,624 sq. ft.38 Key Plantation Road, Warrenville, SC 29851
MLS# 221253Listed by: MEYBOHM REAL ESTATE - AIKEN

