1628 Erindale Drive, Wellford, SC 29385
Local realty services provided by:ERA Kennedy Group Realtors
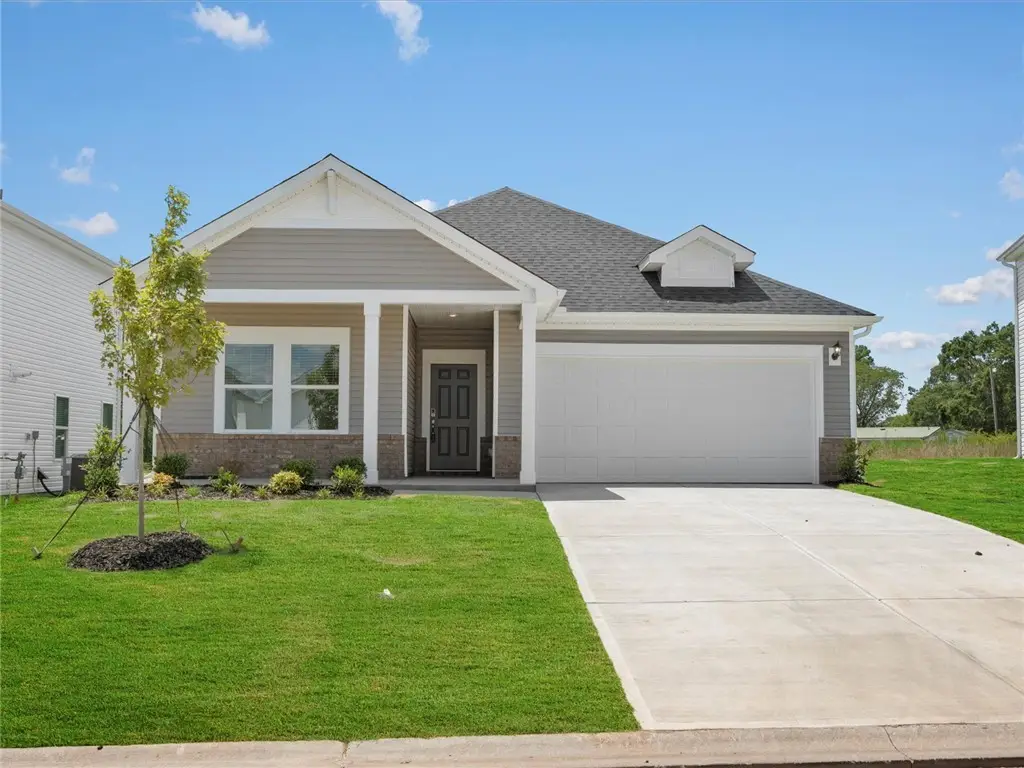
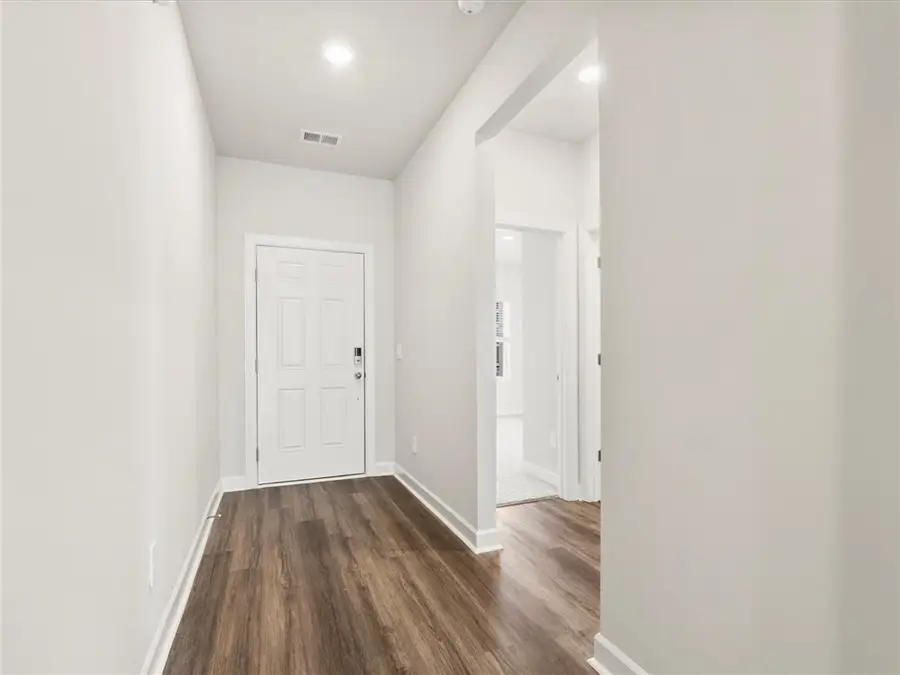
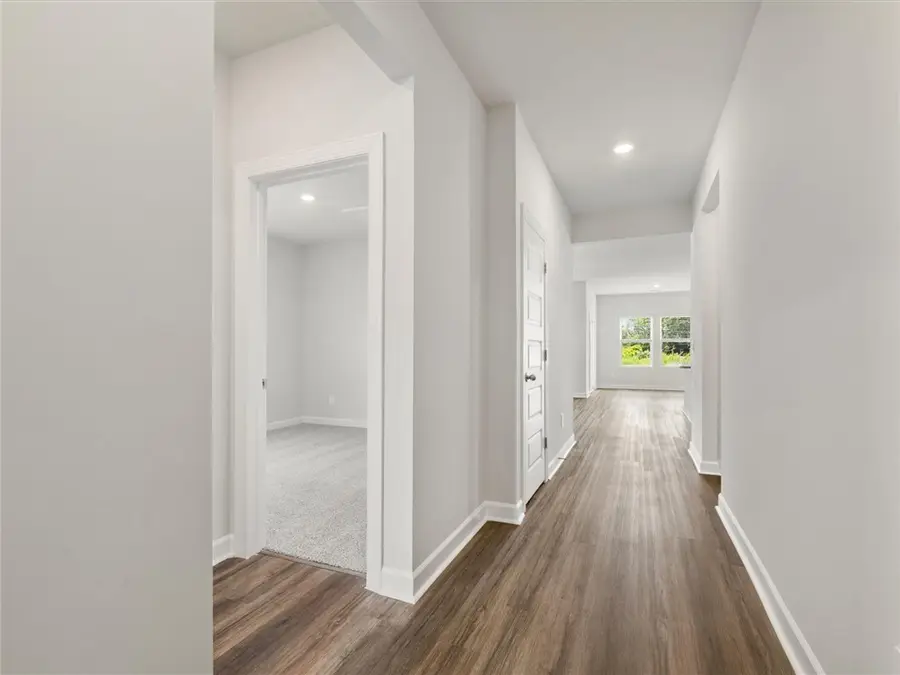
1628 Erindale Drive,Wellford, SC 29385
$274,900
- 3 Beds
- 2 Baths
- 1,648 sq. ft.
- Single family
- Pending
Listed by:kelly jo hard
Office:mth sc realty, llc.
MLS#:20288103
Source:SC_AAR
Price summary
- Price:$274,900
- Price per sq. ft.:$166.81
- Monthly HOA dues:$41.67
About this home
BBrand new, energy-efficient home available by Jul 2025! Enjoy happy hour on the Chandler's covered back patio. In the primary suite, dual sinks and a walk-in closet simplify busy mornings. White cabinets with granite countertops, EVP flooring, white kitchen backsplash, and carpet in our Cool (3) Package. Now Selling. Brayfield Manor - Signature Collection is located just minutes from the incredible Byrnes School District, featuring single-family floorplans with luxurious primary suites, outdoor patios, and open-concept designs. Enjoy local shopping and dining in downtown Greer and downtown Spartanburg or spend the day at community amenities including a pool and cabana, tot lot, fire pit, and dog park. Schedule your appointment today. Each of our homes is built with innovative, energy-efficient features designed to help you enjoy more savings, better health, real comfort and peace of mind. Photos are not of the actual home, but are inspirational photos of builder’s model home.
Contact an agent
Home facts
- Year built:2025
- Listing Id #:20288103
- Added:82 day(s) ago
- Updated:August 18, 2025 at 07:33 AM
Rooms and interior
- Bedrooms:3
- Total bathrooms:2
- Full bathrooms:2
- Living area:1,648 sq. ft.
Heating and cooling
- Cooling:Central Air, Forced Air
- Heating:Central, Electric
Structure and exterior
- Roof:Composition, Shingle
- Year built:2025
- Building area:1,648 sq. ft.
- Lot area:0.18 Acres
Schools
- High school:James F Byrnes High
- Middle school:Other
- Elementary school:Other
Utilities
- Water:Public
- Sewer:Public Sewer
Finances and disclosures
- Price:$274,900
- Price per sq. ft.:$166.81
New listings near 1628 Erindale Drive
 $999,000Pending4 beds 4 baths
$999,000Pending4 beds 4 baths738 New South Court, Wellford, SC 29385
MLS# 1566413Listed by: KELLER WILLIAMS REALTY- New
 $314,900Active4 beds 3 baths
$314,900Active4 beds 3 baths915 Penfold Pointe, Wellford, SC 29385
MLS# 1566373Listed by: MTH SC REALTY, LLC - New
 $309,640Active4 beds 3 baths
$309,640Active4 beds 3 baths539 Valencia Circle, Wellford, SC 29385
MLS# 1566226Listed by: D.R. HORTON - New
 $215,000Active4 beds 2 baths
$215,000Active4 beds 2 baths227 Red Oak Drive, Wellford, SC 29385
MLS# 1566065Listed by: KELLER WILLIAMS REALTY - New
 $499,900Active3 beds 3 baths
$499,900Active3 beds 3 baths921 Benchmark Drive, Wellford, SC 29385
MLS# 1566066Listed by: KELLER WILLIAMS REALTY - New
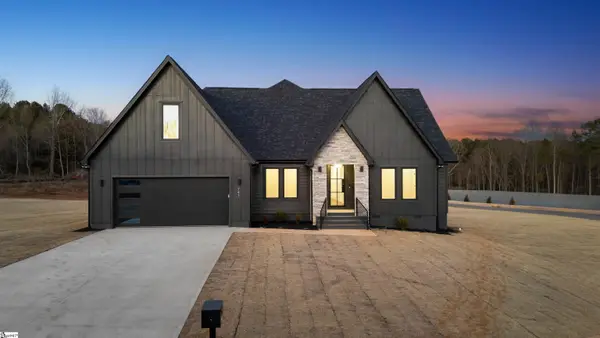 $659,990Active4 beds 4 baths
$659,990Active4 beds 4 baths741 New South Court, Wellford, SC 29385
MLS# 1566014Listed by: KELLER WILLIAMS REALTY - New
 $674,990Active4 beds 4 baths
$674,990Active4 beds 4 baths734 New South Court, Wellford, SC 29385
MLS# 1566015Listed by: KELLER WILLIAMS REALTY - New
 $669,990Active4 beds 3 baths
$669,990Active4 beds 3 baths726 New South Court, Wellford, SC 29385
MLS# 1566017Listed by: KELLER WILLIAMS REALTY - New
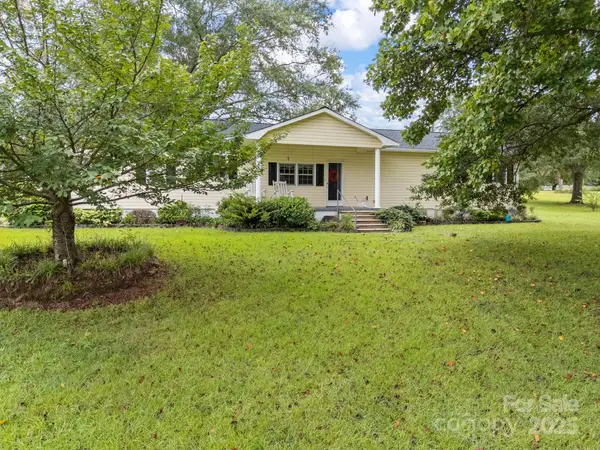 $190,000Active2 beds 2 baths1,591 sq. ft.
$190,000Active2 beds 2 baths1,591 sq. ft.2354 Hampton Road, Wellford, SC 29385
MLS# 4290007Listed by: TRYON FOOTHILLS REALTY - New
 $238,000Active3 beds 2 baths
$238,000Active3 beds 2 baths24 Springbrook Court, Wellford, SC 29385
MLS# 1565799Listed by: GRACE REAL ESTATE LLC
