502 Shiloh Church Road, Wellford, SC 29385
Local realty services provided by:ERA Kennedy Group Realtors
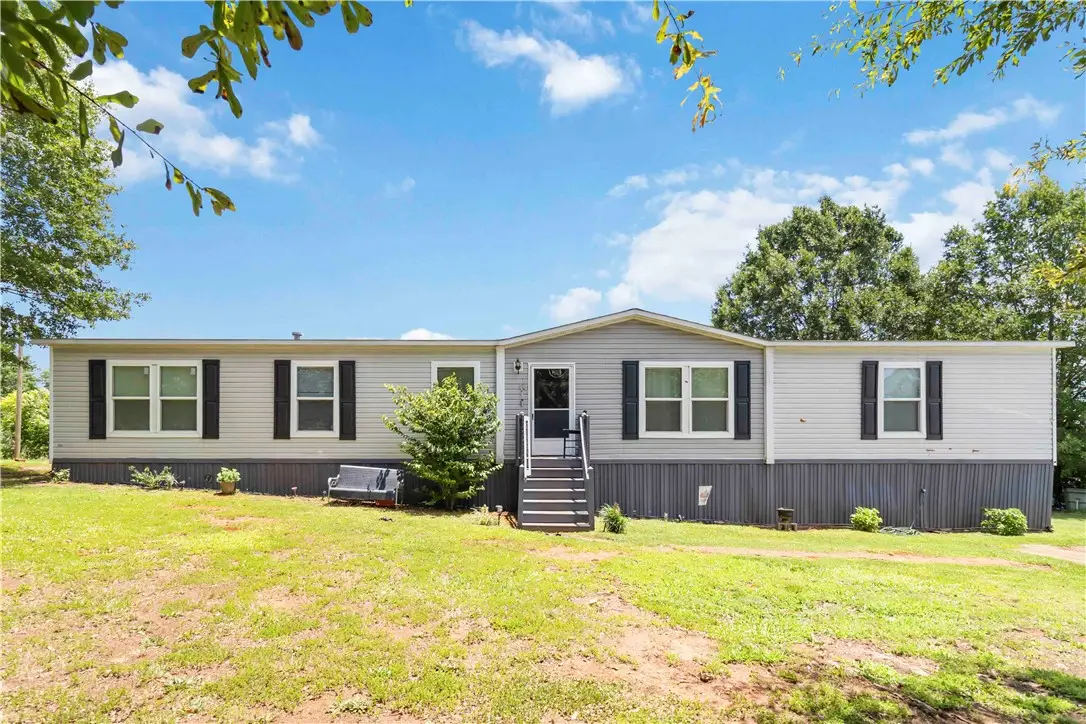
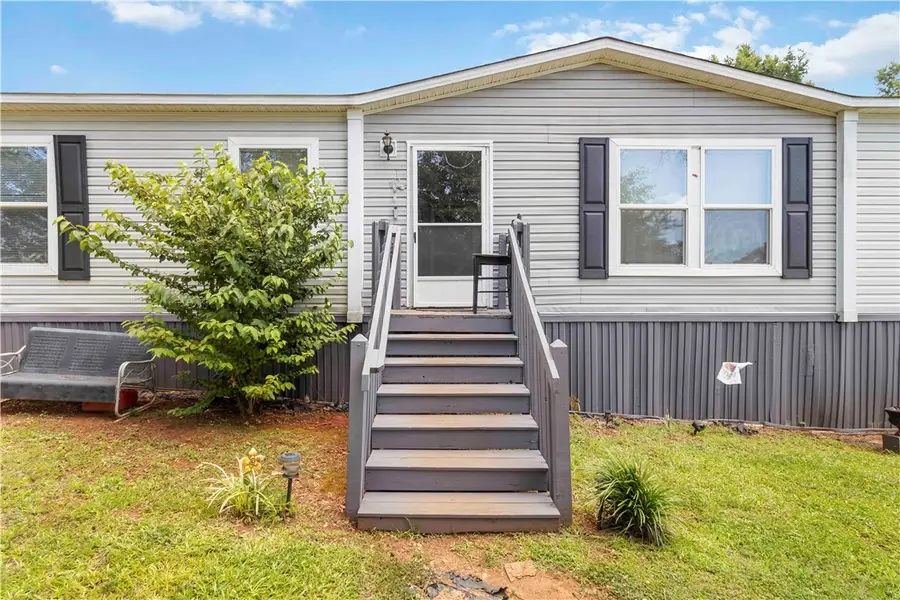
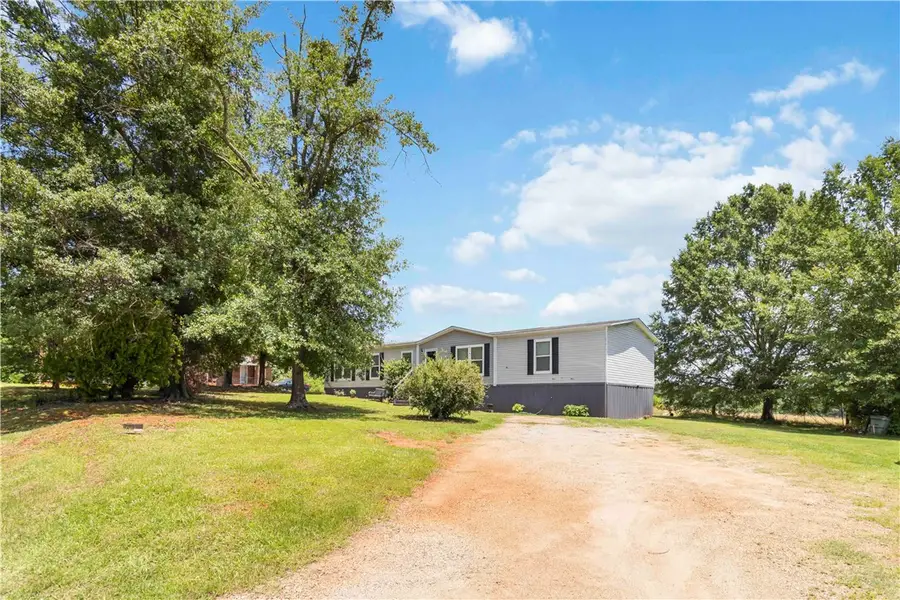
502 Shiloh Church Road,Wellford, SC 29385
$219,900
- 4 Beds
- 2 Baths
- 2,128 sq. ft.
- Mobile / Manufactured
- Active
Listed by:preston inglee
Office:century 21 blackwell & co - boiling springs
MLS#:20291220
Source:SC_AAR
Price summary
- Price:$219,900
- Price per sq. ft.:$103.34
About this home
Discover this charming 4-bedroom, 2-bathroom mobile home at 502 Shiloh Church Rd, Wellford, SC 29385, thoughtfully designed for modern living. The open floor plan seamlessly connects the living, dining, and kitchen areas, creating a bright and welcoming atmosphere perfect for everyday living or entertaining guests.
The home features a spacious primary suite with a full bathroom, complemented by three additional bedrooms for flexibility. The kitchen is equipped with modern appliances and plenty of cabinetry for storage, making meal prep a breeze. Outside, the expansive lot provides room for outdoor activities, gardening, or simply enjoying the serene surroundings.
This property is zoned for the highly regarded District 5 schools, including D.R. Hill Middle School and James F. Byrnes High School. Convenience is key, with quick access to I-85 (9 minutes), I-26 (11 minutes), and the Greenville-Spartanburg International Airport (17 minutes). Enjoy proximity to the vibrant communities of Greer and Duncan, where shopping, dining, and entertainment are just a short drive away.
Contact an agent
Home facts
- Year built:2018
- Listing Id #:20291220
- Added:6 day(s) ago
- Updated:August 08, 2025 at 04:54 PM
Rooms and interior
- Bedrooms:4
- Total bathrooms:2
- Full bathrooms:2
- Living area:2,128 sq. ft.
Heating and cooling
- Cooling:Central Air, Forced Air
- Heating:Forced Air, Heat Pump
Structure and exterior
- Roof:Composition, Shingle
- Year built:2018
- Building area:2,128 sq. ft.
- Lot area:0.8 Acres
Schools
- High school:James F Byrnes High
- Middle school:DR Hill Middle
- Elementary school:Other
Utilities
- Water:Public
- Sewer:Septic Tank
Finances and disclosures
- Price:$219,900
- Price per sq. ft.:$103.34
- Tax amount:$1,200 (2024)
New listings near 502 Shiloh Church Road
 $999,000Pending4 beds 4 baths
$999,000Pending4 beds 4 baths738 New South Court, Wellford, SC 29385
MLS# 1566413Listed by: KELLER WILLIAMS REALTY- New
 $314,900Active4 beds 3 baths
$314,900Active4 beds 3 baths915 Penfold Pointe, Wellford, SC 29385
MLS# 1566373Listed by: MTH SC REALTY, LLC - New
 $309,640Active4 beds 3 baths
$309,640Active4 beds 3 baths539 Valencia Circle, Wellford, SC 29385
MLS# 1566226Listed by: D.R. HORTON - New
 $215,000Active4 beds 2 baths
$215,000Active4 beds 2 baths227 Red Oak Drive, Wellford, SC 29385
MLS# 1566065Listed by: KELLER WILLIAMS REALTY - New
 $499,900Active3 beds 3 baths
$499,900Active3 beds 3 baths921 Benchmark Drive, Wellford, SC 29385
MLS# 1566066Listed by: KELLER WILLIAMS REALTY - New
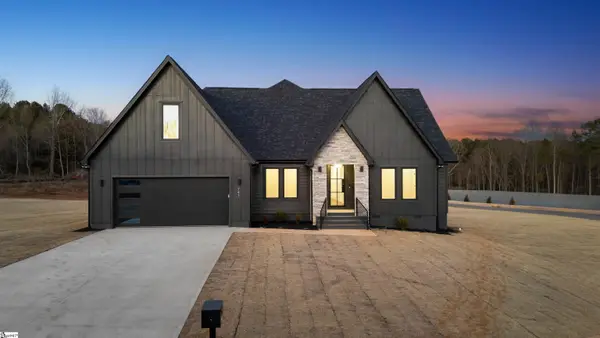 $659,990Active4 beds 4 baths
$659,990Active4 beds 4 baths741 New South Court, Wellford, SC 29385
MLS# 1566014Listed by: KELLER WILLIAMS REALTY - New
 $674,990Active4 beds 4 baths
$674,990Active4 beds 4 baths734 New South Court, Wellford, SC 29385
MLS# 1566015Listed by: KELLER WILLIAMS REALTY - New
 $669,990Active4 beds 3 baths
$669,990Active4 beds 3 baths726 New South Court, Wellford, SC 29385
MLS# 1566017Listed by: KELLER WILLIAMS REALTY - New
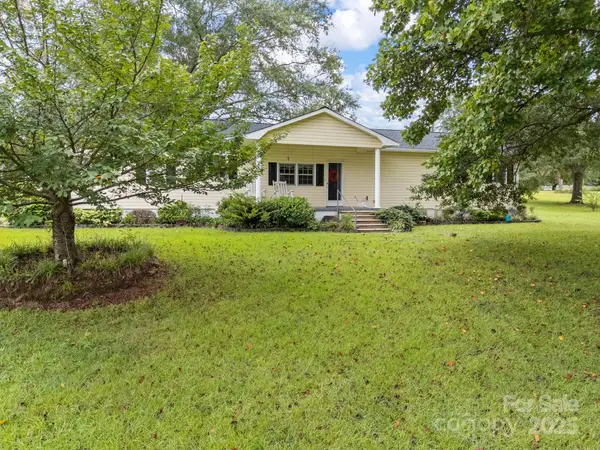 $190,000Active2 beds 2 baths1,591 sq. ft.
$190,000Active2 beds 2 baths1,591 sq. ft.2354 Hampton Road, Wellford, SC 29385
MLS# 4290007Listed by: TRYON FOOTHILLS REALTY
