926 Gibbons Street #Lot 87, Wellford, SC 29385
Local realty services provided by:ERA Wilder Realty
926 Gibbons Street #Lot 87,Wellford, SC 29385
$339,900
- 4 Beds
- 3 Baths
- - sq. ft.
- Single family
- Pending
Listed by: lisa forbes
Office: coldwell banker caine/williams
MLS#:1570249
Source:SC_GGAR
Price summary
- Price:$339,900
- Monthly HOA dues:$62.08
About this home
ELEGANT CRAFTSMAN LIVING – NOVEMBER 2025 DELIVERY The Popular Devonshire ll B6 | Spacious Design Meets Smart Style Discover exceptional living at Shiloh Trail, where the refreshed Devonshire ll B6 floor plan offers both thoughtful functionality and refined comfort. This beautifully designed craftsman home is nestled on a lovely lot near community amenities. The craftsman-style exterior with inviting curb appeal greets you with warmth, while keyless entry and a camera-enabled doorbell add modern security and convenience. Beautiful luxury vinyl plank flooring flows throughout the main level. Chef-Inspired Kitchen: The heart of this home is the spacious, open kitchen – thoughtfully designed for everyday living and entertaining. A stunning island with pendant lighting anchors the space, complemented by quartz countertops and a designer tile backsplash. Staggered cabinetry maximizes both beauty and storage, while stainless steel appliances provide the style and performance every home chef deserves. A large pantry adds convenience and organization. The open-concept layout provides an effortless flow between kitchen, dining, and living spaces—perfect for both intimate evenings and lively gatherings. The family room is anchored by an eye-catching fireplace with a rustic shiplap mantle, offering both warmth and ambiance. Downstairs Suite- A bedroom and full bathroom on the main level offers privacy and convenience for family or guests. Upstairs, you will find a spacious loft area offers flexibility for a second living space, media zone, or playroom and three additional bedrooms. Retreat to your expansive primary suite. The luxurious ensuite bathroom features dual sinks with quartz vanity tops, a garden soaking tub, a beautifully tiled shower with semi-frameless brushed nickel door, and a linen closet – all complemented by two closets that offer extensive storage. Quality Touches: Designer lighting, upgraded plumbing fixtures, and brushed nickel accents throughout create a cohesive, elevated style. Smart home features include a keyless entry system, doorbell camera, and home automation/security hub – blending charm with peace of mind. Smart Efficiency: The GreenSmart package brings sustainable comfort with energy-efficient features like a tankless water heater, programmable thermostat, Energy Star appliances, Low-E windows, advanced insulation, and a 4-zone programmable irrigation system. Lower utility bills and reduced environmental impact are built right in. Community Lifestyle: Shiloh Trail is a thoughtfully planned community offering lifestyle-enhancing amenities, including a swimming pool, cabana, and basketball court – all within a peaceful, residential setting. Strategic Location Advantage: Perfectly positioned in Wellford, just minutes from shopping, dining, and medical services in Duncan, Greer, and Spartanburg. With easy access to I-85 and I-26, commuting and travel to GSP Airport, mountain adventures, scenic lakes, and southeastern coastal destinations are all within easy reach.
Contact an agent
Home facts
- Year built:2025
- Listing ID #:1570249
- Added:106 day(s) ago
- Updated:January 08, 2026 at 08:34 AM
Rooms and interior
- Bedrooms:4
- Total bathrooms:3
- Full bathrooms:2
- Half bathrooms:1
Heating and cooling
- Cooling:Electric
- Heating:Natural Gas
Structure and exterior
- Roof:Architectural
- Year built:2025
- Lot area:0.18 Acres
Schools
- High school:James F. Byrnes
- Middle school:Beech Springs
- Elementary school:Lyman
Utilities
- Water:Public
- Sewer:Public Sewer
Finances and disclosures
- Price:$339,900
New listings near 926 Gibbons Street #Lot 87
- New
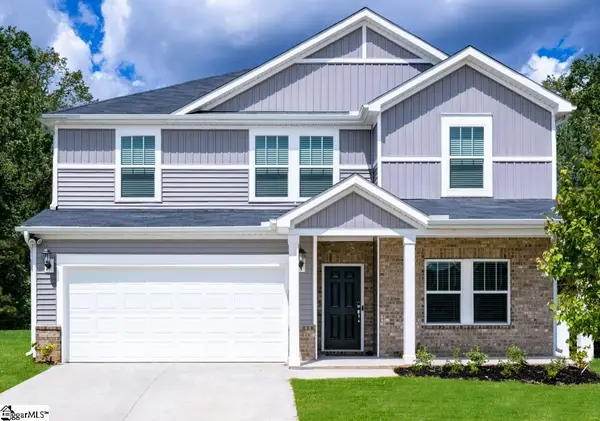 $342,900Active5 beds 3 baths
$342,900Active5 beds 3 baths1568 Erindale Drive, Wellford, SC 29385
MLS# 1578428Listed by: MTH SC REALTY, LLC - New
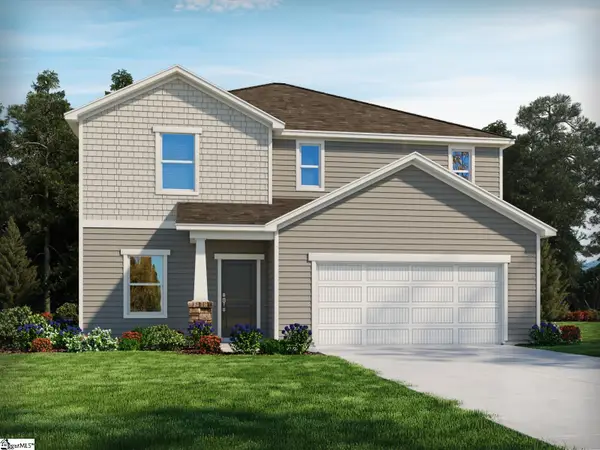 $337,900Active4 beds 3 baths
$337,900Active4 beds 3 baths1565 Erindale Drive, Wellford, SC 29385
MLS# 1578431Listed by: MTH SC REALTY, LLC - New
 $337,900Active4 beds 3 baths
$337,900Active4 beds 3 baths1564 Erindale Drive, Wellford, SC 29385
MLS# 1578420Listed by: MTH SC REALTY, LLC - New
 $297,640Active4 beds 3 baths
$297,640Active4 beds 3 baths1032 Gagmon Drive, Wellford, SC 29385
MLS# 1578274Listed by: D.R. HORTON - New
 $313,490Active5 beds 3 baths
$313,490Active5 beds 3 baths1036 Gagmon Drive, Wellford, SC 29385
MLS# 1578285Listed by: D.R. HORTON  $344,402Pending5 beds 3 baths
$344,402Pending5 beds 3 baths802 Marin Road #Lot 70, Wellford, SC 29385
MLS# 1578207Listed by: COLDWELL BANKER CAINE/WILLIAMS- New
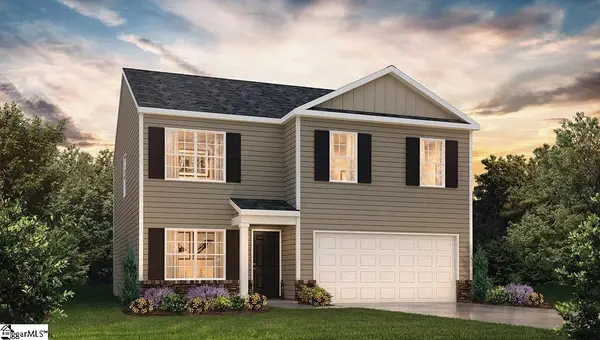 $287,990Active4 beds 3 baths
$287,990Active4 beds 3 baths1037 Gagmon Drive, Wellford, SC 29385
MLS# 1577844Listed by: D.R. HORTON - New
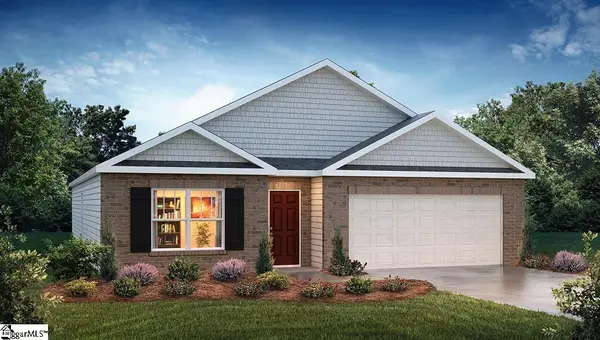 $271,900Active4 beds 2 baths
$271,900Active4 beds 2 baths1033 Gagmon Drive, Wellford, SC 29385
MLS# 1577778Listed by: D.R. HORTON 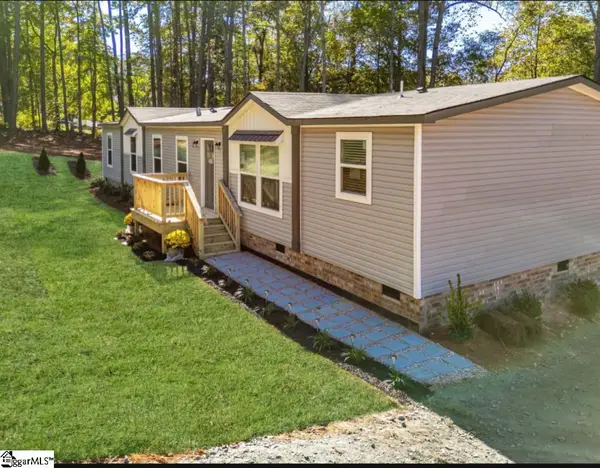 $326,500Active4 beds 2 baths
$326,500Active4 beds 2 baths2578 John Dodd Road, Wellford, SC 29385
MLS# 1577686Listed by: FLYNN REALTY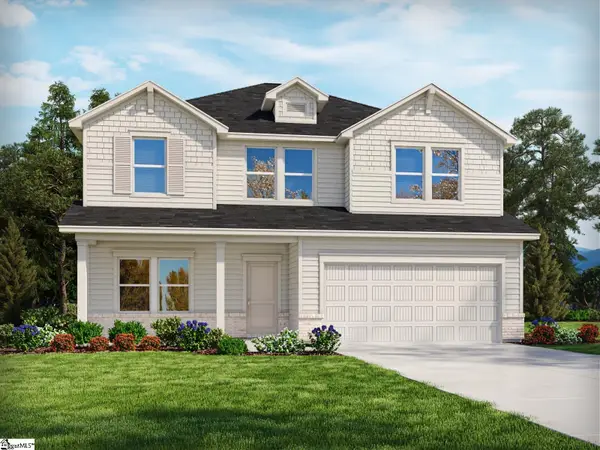 $324,900Active4 beds 3 baths
$324,900Active4 beds 3 baths1569 Erindale Drive, Wellford, SC 29385
MLS# 1577614Listed by: MTH SC REALTY, LLC
