1230 Melton Road #Unit 104, West Union, SC 29696
Local realty services provided by:ERA Live Moore
1230 Melton Road #Unit 104,West Union, SC 29696
$265,000
- 2 Beds
- 2 Baths
- - sq. ft.
- Single family
- Active
Listed by: ashley m witherspoon
Office: bhhs c dan joyner - midtown
MLS#:1555511
Source:SC_GGAR
Price summary
- Price:$265,000
- Monthly HOA dues:$634
About this home
NEW ROOF INSTALLED 9/12/2O25 and freshly repainted exterior in 2024. Adorable Lakefront Cottage with Panoramic Lake Keowee Views in Gated Backwater Landing! Welcome to your dream lakefront getaway in the coveted gated community of Backwater Landing, where serene living meets resort-style amenities. This adorable cottage is perfectly perched to capture panoramic views of stunning Lake Keowee, providing a lifestyle that feels like vacation every day. Unlike neighboring homes, this charming cottage boasts a larger yard, a freshly repainted hardboard exterior, and prime proximity to its designated parking space—a true convenience for both residents and guests. Step onto the spacious screened-in porch and take in the tranquil lake breeze before entering your inviting new home. Inside, you’ll be greeted by a bright, open-concept living space, thoughtfully designed to keep family and friends connected whether you're relaxing in the cozy living room or preparing meals in the kitchen. The kitchen features solid wood cabinetry, generous prep space with a sizable peninsula, and is flooded with natural light from transom windows that showcase breathtaking views from every angle. Down the hall, you'll find two generously sized bedrooms and two full bathrooms, including a private primary suite with a walk-in closet and an ensuite bathroom featuring a walk-in shower. The finished attic space upstairs provides endless flexibility—use it as an extra guest room, or simply additional storage. Enjoy maintenance-free living with all lawn care, landscaping, water and trash included, giving you more time to take advantage of everything Backwater Landing has to provide. This vibrant lakefront community features a resort-style pool, fitness center, walking trails, boat docks, and a newly renovated lakefront lodge complete with a library, billiards room and game room. Boat lovers will appreciate the option to lease tie-up docks, annual boat slips, and secure storage for kayaks, RVs, and trailers. Though you'll feel worlds away, you're just minutes from shopping, dining, Prisma Health, the YMCA, and only 20 minutes to Clemson University—perfect for game days or visits to the botanical garden. Don't miss your chance to enjoy lakefront living without the lakefront price tag. Discover why life is better at Backwater Landing—schedule your private tour today!
Contact an agent
Home facts
- Year built:2002
- Listing ID #:1555511
- Added:249 day(s) ago
- Updated:January 02, 2026 at 01:13 PM
Rooms and interior
- Bedrooms:2
- Total bathrooms:2
- Full bathrooms:2
Heating and cooling
- Cooling:Electric
- Heating:Electric, Heat Pump
Structure and exterior
- Roof:Composition
- Year built:2002
Schools
- High school:Walhalla
- Middle school:Walhalla
- Elementary school:Walhalla
Utilities
- Sewer:Septic Tank
Finances and disclosures
- Price:$265,000
- Tax amount:$358
New listings near 1230 Melton Road #Unit 104
- New
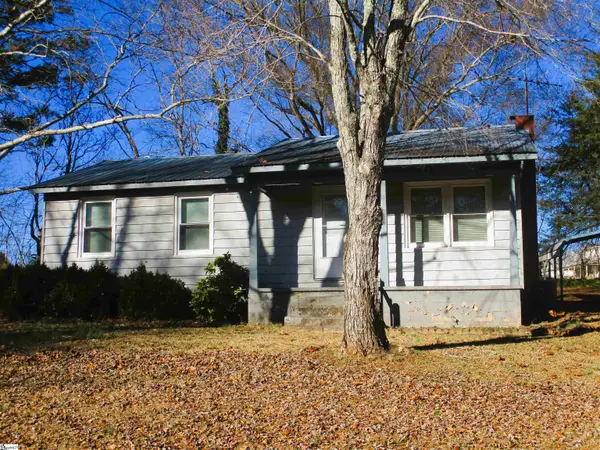 $120,000Active2 beds 1 baths
$120,000Active2 beds 1 baths417 Welborn Road, West Union, SC 29696
MLS# 1577996Listed by: GWEN FOWLER REAL ESTATE - New
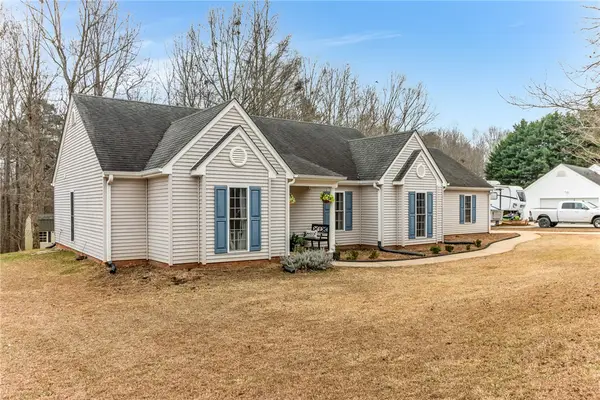 $329,900Active4 beds 2 baths1,624 sq. ft.
$329,900Active4 beds 2 baths1,624 sq. ft.144 Jefferson Road, West Union, SC 29696
MLS# 20295803Listed by: REAL BROKER, LLC 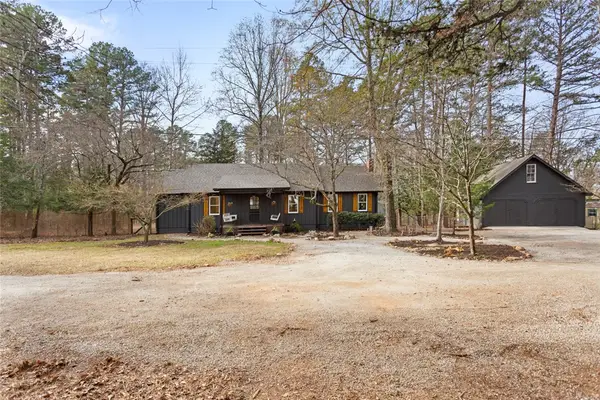 $324,900Active3 beds 2 baths1,732 sq. ft.
$324,900Active3 beds 2 baths1,732 sq. ft.204 Ridgewood Drive, West Union, SC 29696
MLS# 20295605Listed by: CLARDY REAL ESTATE - LAKE KEOWEE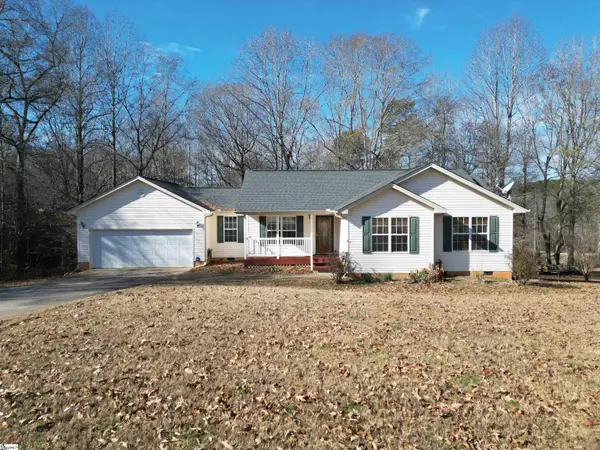 $324,900Active3 beds 2 baths
$324,900Active3 beds 2 baths437 Burns Mill Road, West Union, SC 29696
MLS# 1576649Listed by: LORRAINE HARDING REAL ESTATE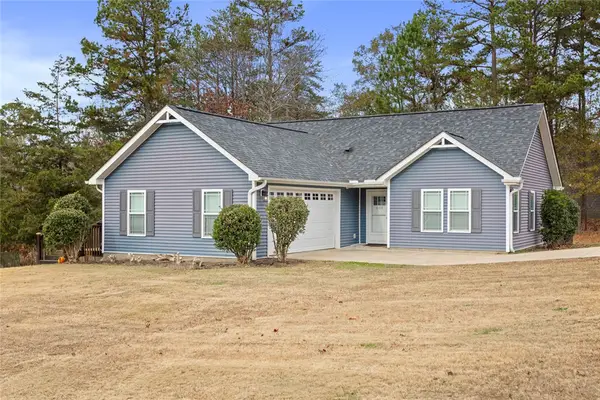 $309,000Active3 beds 2 baths1,302 sq. ft.
$309,000Active3 beds 2 baths1,302 sq. ft.604 Revolutionary Drive, West Union, SC 29696
MLS# 20294462Listed by: KELLER WILLIAMS SENECA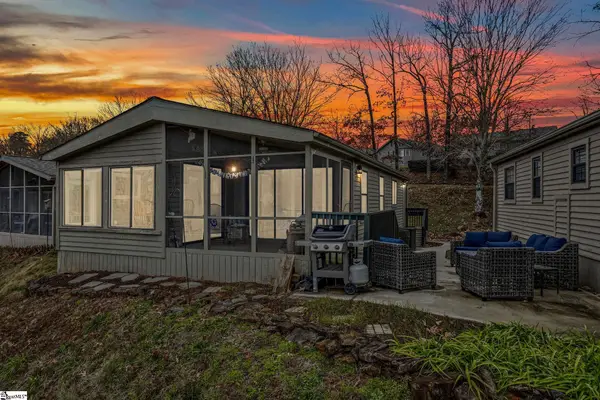 $259,000Active2 beds 2 baths
$259,000Active2 beds 2 baths1230 Melton Road #38, West Union, SC 29696
MLS# 1576553Listed by: MY UPSTATE HOME LLC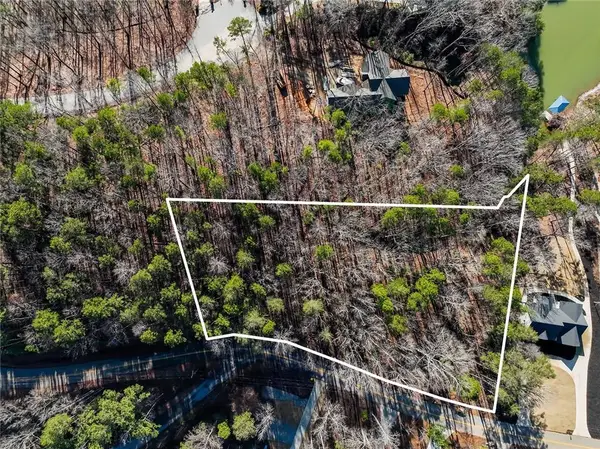 $109,000Active1.68 Acres
$109,000Active1.68 AcresLot 64 Mcalister Road, West Union, SC 29696
MLS# 20295277Listed by: LISTWITHFREEDOM.COM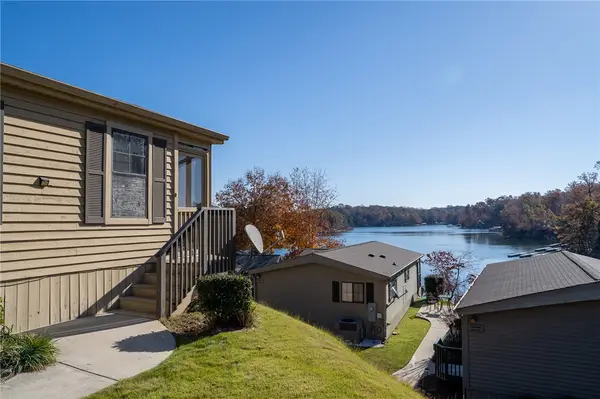 $270,000Active2 beds 2 baths
$270,000Active2 beds 2 baths1230 Melton Road #14, West Union, SC 29696
MLS# 20294559Listed by: REAL LOCAL/REAL BROKER, LLC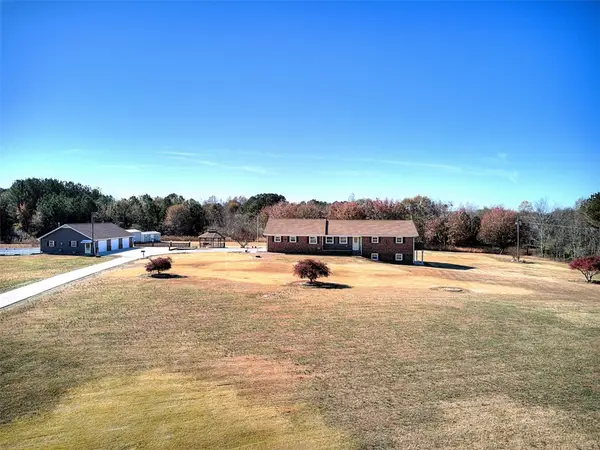 $815,000Active5 beds 4 baths3,986 sq. ft.
$815,000Active5 beds 4 baths3,986 sq. ft.130 Raleighs Lane, West Union, SC 29696
MLS# 20294947Listed by: HOWARD HANNA ALLEN TATE - LAKE KEOWEE NORTH $225,000Active3 beds 2 baths1,456 sq. ft.
$225,000Active3 beds 2 baths1,456 sq. ft.115 Burns Mill Road, West Union, SC 29696
MLS# 20294776Listed by: KELLER WILLIAMS SENECA
