1230 Melton Road #130, West Union, SC 29696
Local realty services provided by:ERA Kennedy Group Realtors
Listed by: thomas kassab, cate kassab
Office: my upstate home llc.
MLS#:20293738
Source:SC_AAR
Price summary
- Price:$585,000
- Price per sq. ft.:$432.37
- Monthly HOA dues:$660
About this home
Location, location, location! Cottage 130. This direct water front ‘ranch model’ cottage is move-in-ready and being sold with golf cart, all furniture, finished loft with staircase (that a 6’-3” person can stand up in!), new, never used brick paver patio to enjoy the fresh outdoors just feet away from the shoreline of the emerald green waters of Lake Keowee. The owners suite located on main floor features cathedral ceiling, large picture window overlooking the lake, cabana door, master bath with tiled shower. The secondary bedroom as well as second bath is also on the main floor. Upstairs you will find a spacious loft used for sleeping with four twin size beds for those guest that can’t stay away from visiting such beauty! There are only six ranch models and they are the most desirable cottages in Backwater Landing. This is due to being the largest, highest ceilings a loft you can stand up, and closet to the water. These very rarely become available. No updates are needed as this cottage is pristine and in truly move-in condition. Also included is an almost new customized EZGO 4 passenger golf cart. If you are looking for a low maintenance retreat and lake getaway, this is it! Your wait for the perfect lake cottage is over. Cottage 130 has a beautiful direct water view that you must see in person. Its parking space is in the largest neighborhood parking lot that makes it easier for visitors and guests. Just a few steps away from the Lodge with Pool, Game Room, Fitness Center, Billiards Room and Library. This established community offers many amenities. They include a fabulous lakefront lodge and swimming pool, marina, beach, fitness room and walking trails. There is no HOA. Cottage owners own their cottages, not the land. This is how Backwater Landing has the most luxurious and affordable Lake Keowee living on the entire lake. There is a regime fee that includes landscaping maintenance, gate up keep, water, trash service, pool, clubhouse, walking trails, fitness center, lighting and more. This is a private gated community. The gate is monitored with no public access. Entry requires agent representation. No rentals allowed less than a 12 month term. A modified tax structure adds to the savings of this remarkable Lake Keowee cottage. Please ask agents about the land lease, boat slip rentals, and further details. This cottage is an absolute must see. You will be blown away by the quality and details from the beautiful floors, granite countertops, brick paver patio, and custom wood staircase. There is a beautiful lakefront screened porch with EZ-breeze windows that allow the most enjoyable and relaxing lakeside entertaining and memories for year round enjoyment. The close-up, panoramic lake views from almost every room is just magical! Schedule your private tour today.
Contact an agent
Home facts
- Year built:2007
- Listing ID #:20293738
- Added:114 day(s) ago
- Updated:February 11, 2026 at 03:25 PM
Rooms and interior
- Bedrooms:3
- Total bathrooms:2
- Full bathrooms:2
- Living area:1,353 sq. ft.
Heating and cooling
- Cooling:Central Air, Forced Air, Heat Pump
- Heating:Central, Electric, Heat Pump
Structure and exterior
- Roof:Architectural, Shingle
- Year built:2007
- Building area:1,353 sq. ft.
Schools
- High school:Walhalla High
- Middle school:Walhalla Middle
- Elementary school:Walhalla Elem
Utilities
- Water:Public
- Sewer:Septic Tank
Finances and disclosures
- Price:$585,000
- Price per sq. ft.:$432.37
New listings near 1230 Melton Road #130
- New
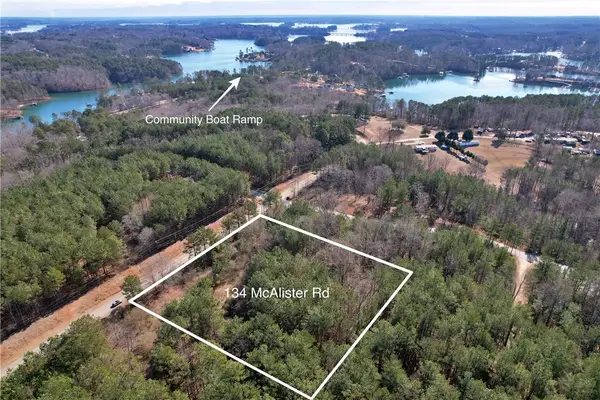 $159,900Active2.84 Acres
$159,900Active2.84 AcresLot 134 Mcalister Road, West Union, SC 29696
MLS# 20297143Listed by: KELLER WILLIAMS SENECA - New
 $109,000Active2.98 Acres
$109,000Active2.98 AcresLot 149 Peninsula Pointe #Watercrest Rd, West Union, SC 29696
MLS# 20297140Listed by: RICH SOUTHERN PROPERTIES - New
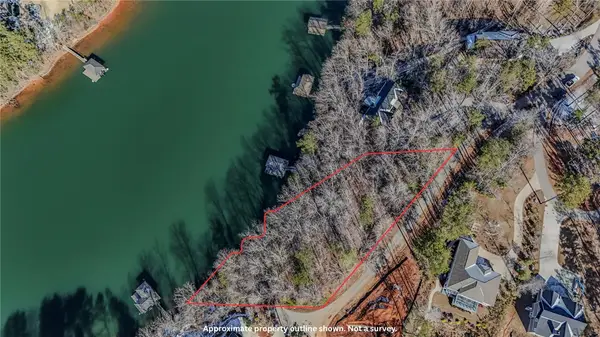 $624,943Active0.75 Acres
$624,943Active0.75 AcresLot 100 Sharview Drive, West Union, SC 29696
MLS# 20296939Listed by: REAL LOCAL/REAL BROKER, LLC 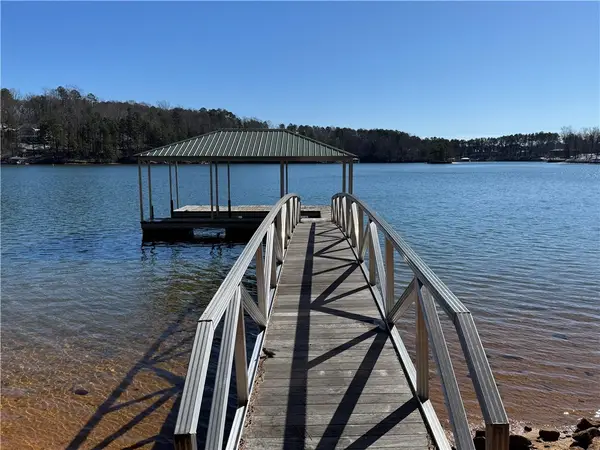 $725,000Active0.92 Acres
$725,000Active0.92 Acres433 Peninsula Road, West Union, SC 29696
MLS# 20296792Listed by: RE/MAX EXECUTIVE/LAKE KEOWEE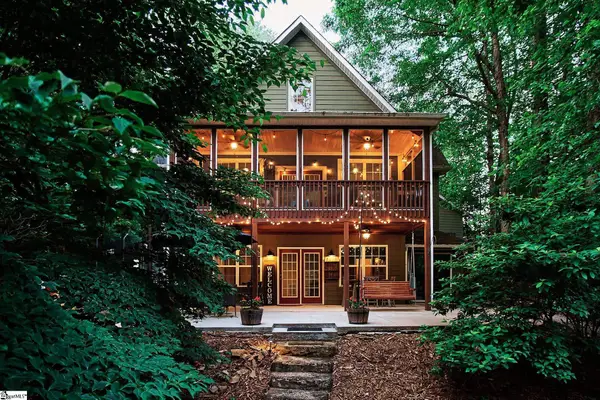 $799,000Active5 beds 3 baths
$799,000Active5 beds 3 baths141 W Waters Edge Lane, West Union, SC 29696
MLS# 1580071Listed by: POWELL REAL ESTATE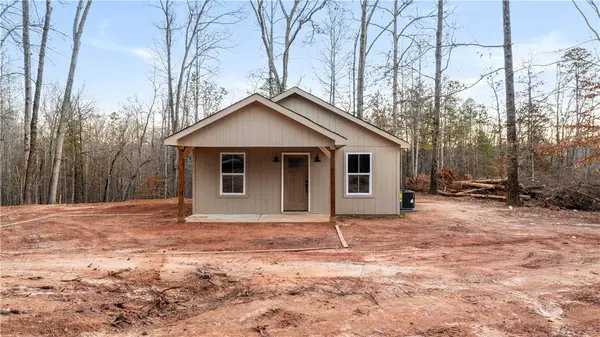 $189,000Pending2 beds 2 baths
$189,000Pending2 beds 2 baths565 Whippoorwill Lane, West Union, SC 29696
MLS# 20296679Listed by: CASEY GROUP REAL ESTATE - ANDERSON $249,900Active2 beds 2 baths
$249,900Active2 beds 2 baths1230 Melton Road #19, West Union, SC 29696
MLS# 20293195Listed by: REAL LOCAL/REAL BROKER, LLC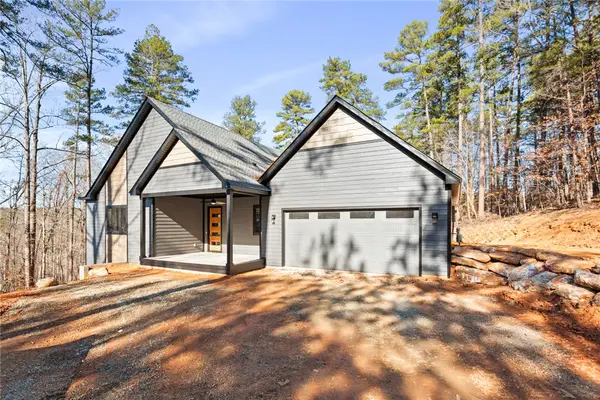 $875,000Active4 beds 4 baths2,678 sq. ft.
$875,000Active4 beds 4 baths2,678 sq. ft.940 Coachmans Trail, West Union, SC 29696
MLS# 20296578Listed by: RE/MAX EXECUTIVE/LAKE KEOWEE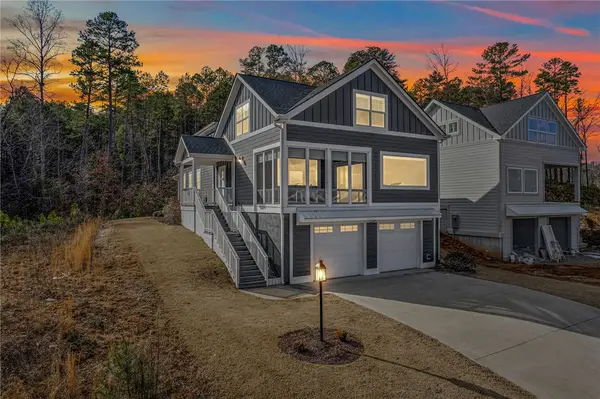 $699,000Active4 beds 3 baths2,750 sq. ft.
$699,000Active4 beds 3 baths2,750 sq. ft.1230 Melton Road #218, West Union, SC 29696
MLS# 20296143Listed by: MY UPSTATE HOME LLC $169,000Active5.05 Acres
$169,000Active5.05 Acres2253 Pickens Highway, West Union, SC 29696
MLS# 20296082Listed by: POWELL REAL ESTATE

