1230 Melton Road #36, West Union, SC 29696
Local realty services provided by:ERA Live Moore
1230 Melton Road #36,West Union, SC 29696
$269,000
- 2 Beds
- 2 Baths
- 899 sq. ft.
- Single family
- Active
Listed by: melanie fink
Office: howard hanna allen tate - melanie fink & assoc
MLS#:20294060
Source:SC_AAR
Price summary
- Price:$269,000
- Price per sq. ft.:$299.22
About this home
Enjoy Lake Keowee living at an affordable price! This furnished lakeside cottage in the gated Backwater Landing community offers low-maintenance living with resort-style amenities and easy lake access. Whether you’re building, exploring the area, or simply seeking a weekend retreat, this charming getaway makes lake life effortless. Relax by the lakeside swimming pool, stroll along lighted walking trails, or spend time at the community clubhouse featuring TVs for game day, billiards with friends, and a cozy lending library for quiet afternoons. Positioned at the end of the row with assigned parking right beside it, this cottage provides extra privacy and convenient access—perfect for unloading groceries or staying dry on rainy days. Inside, an open floor plan connects the kitchen, dining, and living areas, highlighted by large lakeside windows that flood the space with natural light. This two-bedroom, two-bath retreat features newer upgrades throughout, including a roof, HVAC, and flooring (all 2023). Additional highlights include granite countertops, plantation shutters, a golf cart parking pad, and a short, level walk to your car.
Located within only four miles of the City of Seneca for shopping, restaurants, medical, entertainment and parks. Fee includes services such as landscape maintenance, private gated community, water, sewer and trash service. Modified tax structure, annual slip options as well as information for on-site enclosed lakefront kayak storage and secure boat/trailer/RV storage, upon availability at a nominal fee. Gated entry—agent access required. No short-term rentals (12-month minimum). This unit offers vacation, part-time living capability. Great for weekends at the lake, Clemson game-days and seasonal lake fun!
Contact an agent
Home facts
- Year built:1999
- Listing ID #:20294060
- Added:105 day(s) ago
- Updated:February 11, 2026 at 03:25 PM
Rooms and interior
- Bedrooms:2
- Total bathrooms:2
- Full bathrooms:2
- Living area:899 sq. ft.
Heating and cooling
- Cooling:Heat Pump
- Heating:Electric, Heat Pump
Structure and exterior
- Roof:Composition, Shingle
- Year built:1999
- Building area:899 sq. ft.
Schools
- High school:Walhalla High
- Middle school:Walhalla Middle
- Elementary school:Walhalla Elem
Utilities
- Water:Public
- Sewer:Septic Tank
Finances and disclosures
- Price:$269,000
- Price per sq. ft.:$299.22
New listings near 1230 Melton Road #36
- New
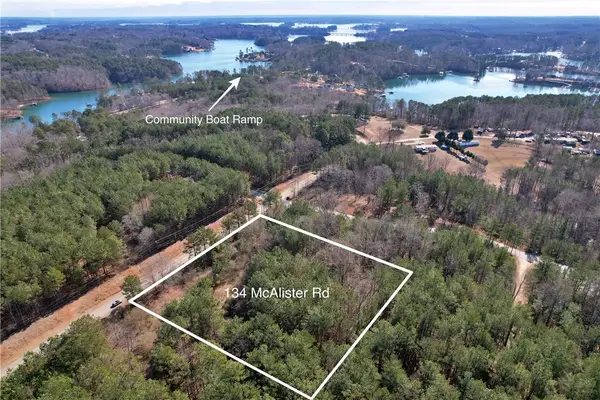 $159,900Active2.84 Acres
$159,900Active2.84 AcresLot 134 Mcalister Road, West Union, SC 29696
MLS# 20297143Listed by: KELLER WILLIAMS SENECA - New
 $109,000Active2.98 Acres
$109,000Active2.98 AcresLot 149 Peninsula Pointe #Watercrest Rd, West Union, SC 29696
MLS# 20297140Listed by: RICH SOUTHERN PROPERTIES - New
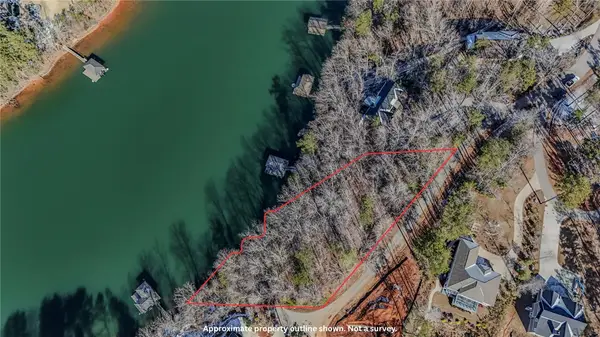 $624,943Active0.75 Acres
$624,943Active0.75 AcresLot 100 Sharview Drive, West Union, SC 29696
MLS# 20296939Listed by: REAL LOCAL/REAL BROKER, LLC 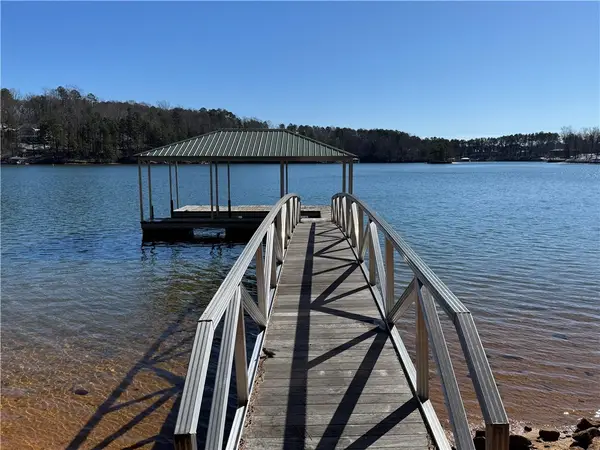 $725,000Active0.92 Acres
$725,000Active0.92 Acres433 Peninsula Road, West Union, SC 29696
MLS# 20296792Listed by: RE/MAX EXECUTIVE/LAKE KEOWEE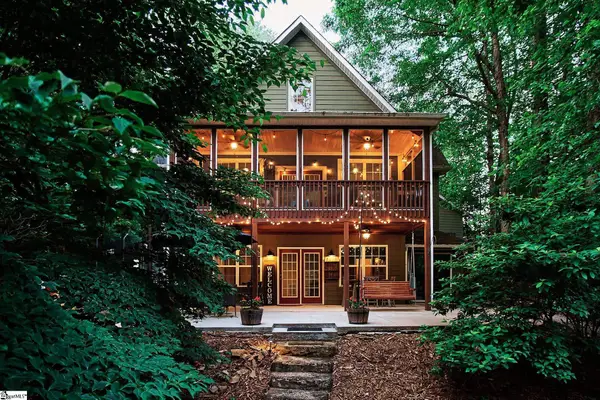 $799,000Active5 beds 3 baths
$799,000Active5 beds 3 baths141 W Waters Edge Lane, West Union, SC 29696
MLS# 1580071Listed by: POWELL REAL ESTATE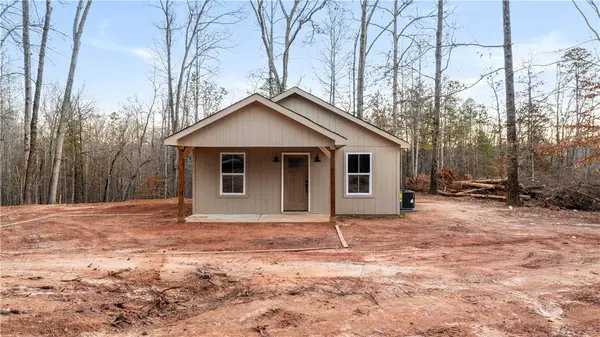 $189,000Pending2 beds 2 baths
$189,000Pending2 beds 2 baths565 Whippoorwill Lane, West Union, SC 29696
MLS# 20296679Listed by: CASEY GROUP REAL ESTATE - ANDERSON $249,900Active2 beds 2 baths
$249,900Active2 beds 2 baths1230 Melton Road #19, West Union, SC 29696
MLS# 20293195Listed by: REAL LOCAL/REAL BROKER, LLC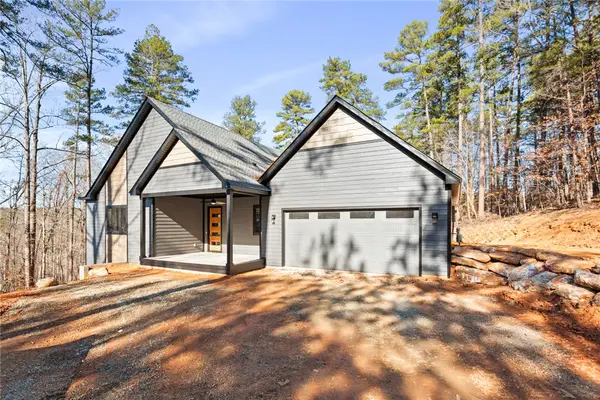 $875,000Active4 beds 4 baths2,678 sq. ft.
$875,000Active4 beds 4 baths2,678 sq. ft.940 Coachmans Trail, West Union, SC 29696
MLS# 20296578Listed by: RE/MAX EXECUTIVE/LAKE KEOWEE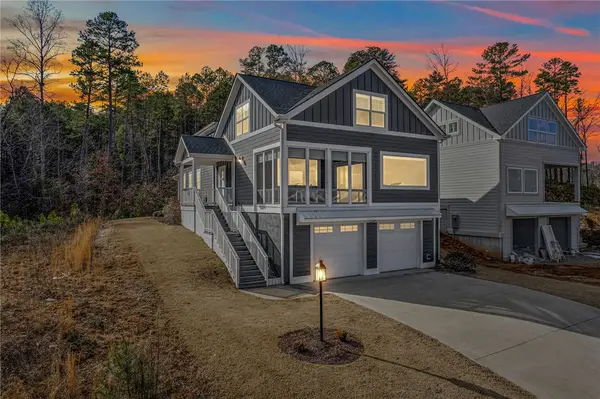 $699,000Active4 beds 3 baths2,750 sq. ft.
$699,000Active4 beds 3 baths2,750 sq. ft.1230 Melton Road #218, West Union, SC 29696
MLS# 20296143Listed by: MY UPSTATE HOME LLC $169,000Active5.05 Acres
$169,000Active5.05 Acres2253 Pickens Highway, West Union, SC 29696
MLS# 20296082Listed by: POWELL REAL ESTATE

