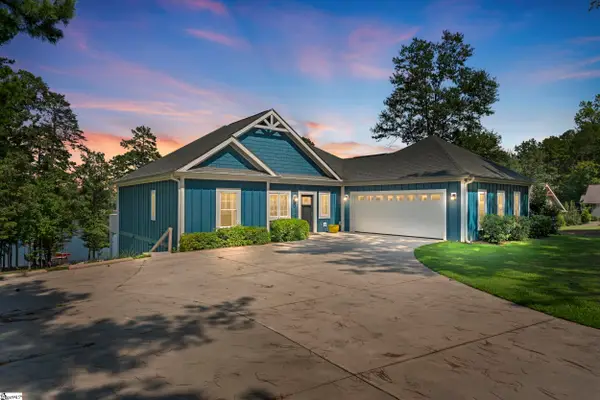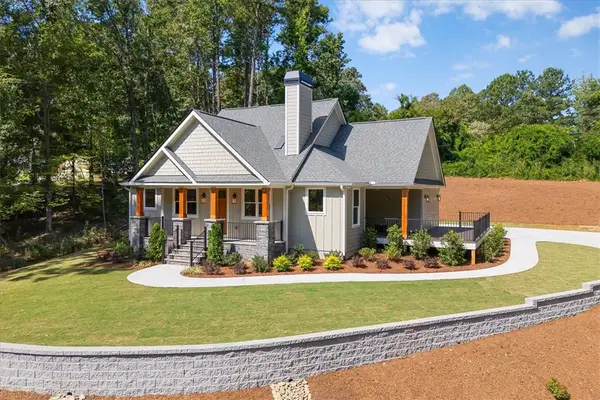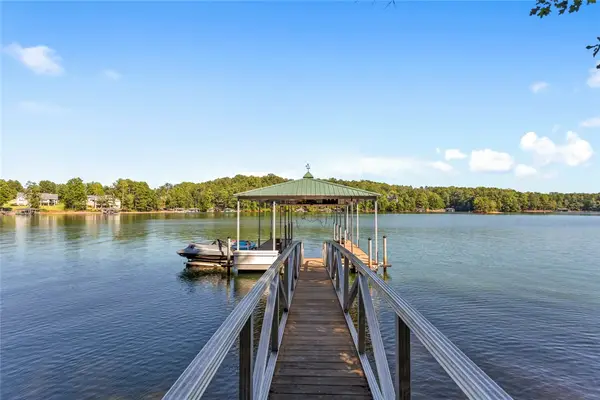1230 Melton Road #91, West Union, SC 29696
Local realty services provided by:ERA Kennedy Group Realtors
1230 Melton Road #91,West Union, SC 29696
$305,000
- 2 Beds
- 2 Baths
- - sq. ft.
- Single family
- Sold
Listed by:melanie fink
Office:howard hanna allen tate - melanie fink & assoc
MLS#:20285740
Source:SC_AAR
Sorry, we are unable to map this address
Price summary
- Price:$305,000
About this home
ASK ABOUT THE THIRTY NEW BOATSLIPS! Enjoy a true get-away experience at this quaint furnished lakeview cottage. This unique, convenient location provides an elevated setting on Lake Keowee with a level, short walk to the private parking. Take in the view from large windows that provide a front row seat to 180-degree water views during all four seasons. An open floor plan makes entertaining a breeze with combined kitchen, living and dining. What makes this cottage even more special is that it features several upgrades over the standard model. It was custom built as a primary residence with the details in mind. Features include hardwood floors and plantation shutters throughout the living area with accent wainscoting. Both baths have a spa-like marble shower with frameless glass door, custom decorative vanity cabinet, granite counters and ceramic tile floor. The kitchen boasts stainless steel appliances, granite countertops AND a nice size pantry. The staircase leads to the loft area, which makes a great space for additional sleeping quarters or climate controlled storage. Another unique and exciting feature to this specific cottage is that it is one of few to have a large electric awning covering a lovely paver patio. Find your designated parking just a short and level walk outside of the front door. There is a regime fee that includes landscaping maintenance, private gated community, sewer, trash service, pool, clubhouse, walking trails, fitness center, lighting and more. A modified tax structure adds to the savings of this remarkable Lake Keowee cottage. This unit offers full-time living capability, and comes furnished, to start living lake life today!!!
HVAC replaced June 2023. No rentals less than 12-months permitted. Gate is monitored with no public access. Entry requires agent representation.
Contact an agent
Home facts
- Year built:2005
- Listing ID #:20285740
- Added:184 day(s) ago
- Updated:October 03, 2025 at 04:57 PM
Rooms and interior
- Bedrooms:2
- Total bathrooms:2
- Full bathrooms:2
Heating and cooling
- Cooling:Central Air, Forced Air, Heat Pump
- Heating:Electric, Heat Pump
Structure and exterior
- Roof:Composition, Shingle
- Year built:2005
Schools
- High school:Walhalla High
- Middle school:Walhalla Middle
- Elementary school:Walhalla Elem
Utilities
- Water:Public
- Sewer:Septic Tank
Finances and disclosures
- Price:$305,000
New listings near 1230 Melton Road #91
- New
 $179,900Active1.29 Acres
$179,900Active1.29 AcresLot 27 Coachmans Trail, West Union, SC 29696
MLS# 20293306Listed by: AGENT GROUP REALTY - GREENVILLE - New
 $319,000Active4 beds 2 baths1,682 sq. ft.
$319,000Active4 beds 2 baths1,682 sq. ft.142 Jefferson Road, West Union, SC 29696
MLS# 20293071Listed by: KELLER WILLIAMS SENECA - New
 $249,900Active2 beds 2 baths
$249,900Active2 beds 2 baths1230 Melton Road, West Union, SC 29696
MLS# 20293195Listed by: REAL LOCAL/REAL BROKER, LLC - New
 $2,100,000Active4 beds 5 baths
$2,100,000Active4 beds 5 baths347 Mcalister Road, West Union, SC 29696
MLS# 1570402Listed by: BHHS C DAN JOYNER - CBD - New
 $59,900Active1 Acres
$59,900Active1 Acres270 Colony Lane, West Union, SC 29696
MLS# 20292983Listed by: EXP REALTY, LLC  $1,850,000Active4 beds 4 baths4,290 sq. ft.
$1,850,000Active4 beds 4 baths4,290 sq. ft.262 Waterstone Drive, West Union, SC 29696
MLS# 20292613Listed by: ALLEN TATE - FINK & ASSOC $850,000Active4 beds 4 baths3,655 sq. ft.
$850,000Active4 beds 4 baths3,655 sq. ft.118 Woods Drive, West Union, SC 29696
MLS# 20292703Listed by: LAKE KEOWEE REAL ESTATE $1,299,000Active5 beds 4 baths
$1,299,000Active5 beds 4 baths295 Jefferson Road, West Union, SC 29696
MLS# 20292664Listed by: RE/MAX RESULTS - CLEMSON $850,000Active5 beds 5 baths
$850,000Active5 beds 5 baths595 Morris Lane, West Union, SC 29696
MLS# 1569384Listed by: THOMAS REALTY $875,000Active1.12 Acres
$875,000Active1.12 Acres509 Peninsula Road, West Union, SC 29696
MLS# 20292605Listed by: BOB HILL REALTY
