141 W Waters Edge Lane, West Union, SC 29696
Local realty services provided by:ERA Live Moore
141 W Waters Edge Lane,West Union, SC 29696
$799,000
- 5 Beds
- 3 Baths
- 2,930 sq. ft.
- Single family
- Active
Listed by: crystal gibson
Office: powell real estate
MLS#:20292164
Source:SC_AAR
Price summary
- Price:$799,000
- Price per sq. ft.:$272.7
- Monthly HOA dues:$36.67
About this home
Welcome to your dreamy lakefront getaway! Nestled in a serene, low-traffic cove, this beautifully maintained 4-5-bedroom, 3-bath home offers the perfect blend of comfort, functionality, and year-round enjoyment. The heart of the home is a beautifully updated kitchen, thoughtfully designed for entertaining with ample counter space and modern finishes. Just off the spacious living room and dining room, you’ll find a versatile Eze Breeze back porch, perfect for savoring the outdoors in all seasons—whether you're enjoying morning coffee on a cool, crisp fall morning or hosting evening grill outs after long summer days on the lake. Also on the main level, you'll find the primary suite, a full bath and the laundry area. The top floor boasts of 1 more bedroom, a flex room that has previously been used as a 5th bedroom and another full bath. The lower level features a second living area/rec room, ideal for movie nights, game days, or guest overflow, and yet another full bathroom that connects 2 more bedrooms! Step outside to the lower patio with ample space for even more entertaining, where a naturally landscaped path leads to your private covered slip dock—complete with power, water, and a double wave runner lift. A golf cart path also provides easy access to the shoreline for all ages. The peaceful cove offers calm waters for swimming and paddling, and you're just a short kayak or paddleboard trip up two creeks to nearby hidden waterfalls, adding a touch of adventure to your lakeside lifestyle. Whether you're looking for a full-time residence or a vacation home, this home offers the space and setting to make every day feel like a getaway.
Contact an agent
Home facts
- Year built:2004
- Listing ID #:20292164
- Added:150 day(s) ago
- Updated:February 11, 2026 at 03:25 PM
Rooms and interior
- Bedrooms:5
- Total bathrooms:3
- Full bathrooms:3
- Living area:2,930 sq. ft.
Heating and cooling
- Cooling:Central Air, Electric
- Heating:Central, Electric
Structure and exterior
- Roof:Architectural, Shingle
- Year built:2004
- Building area:2,930 sq. ft.
- Lot area:0.64 Acres
Schools
- High school:Walhalla High
- Middle school:Walhalla Middle
- Elementary school:Keowee Elem
Utilities
- Water:Public
- Sewer:Septic Tank
Finances and disclosures
- Price:$799,000
- Price per sq. ft.:$272.7
New listings near 141 W Waters Edge Lane
- New
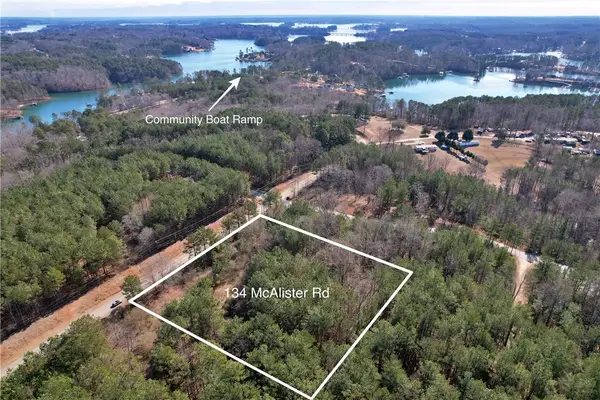 $159,900Active2.84 Acres
$159,900Active2.84 AcresLot 134 Mcalister Road, West Union, SC 29696
MLS# 20297143Listed by: KELLER WILLIAMS SENECA - New
 $109,000Active2.98 Acres
$109,000Active2.98 AcresLot 149 Peninsula Pointe #Watercrest Rd, West Union, SC 29696
MLS# 20297140Listed by: RICH SOUTHERN PROPERTIES - New
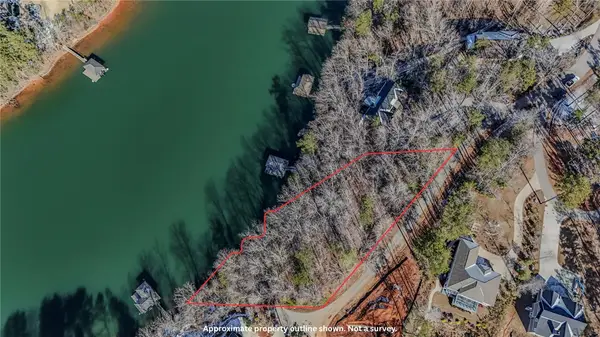 $624,943Active0.75 Acres
$624,943Active0.75 AcresLot 100 Sharview Drive, West Union, SC 29696
MLS# 20296939Listed by: REAL LOCAL/REAL BROKER, LLC 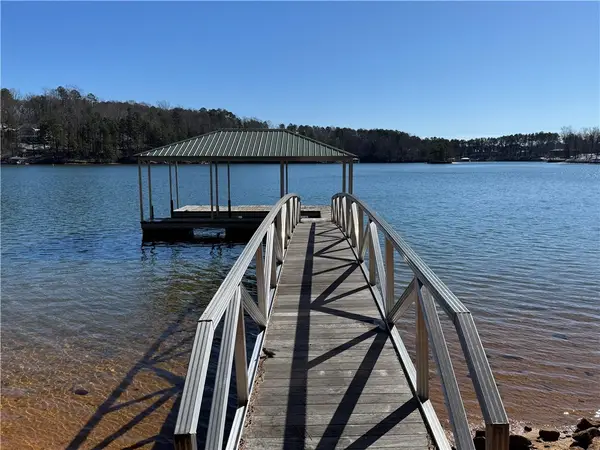 $725,000Active0.92 Acres
$725,000Active0.92 Acres433 Peninsula Road, West Union, SC 29696
MLS# 20296792Listed by: RE/MAX EXECUTIVE/LAKE KEOWEE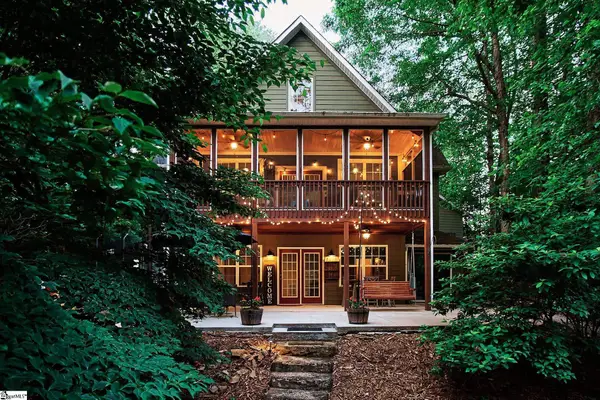 $799,000Active5 beds 3 baths
$799,000Active5 beds 3 baths141 W Waters Edge Lane, West Union, SC 29696
MLS# 1580071Listed by: POWELL REAL ESTATE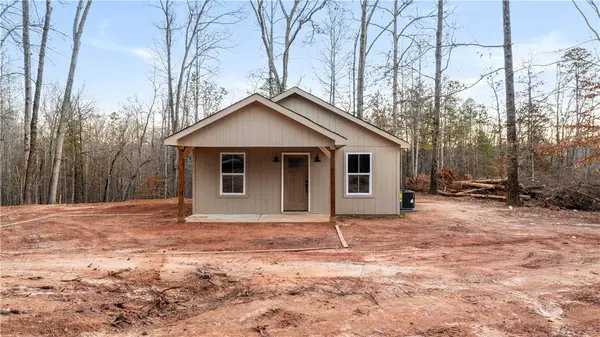 $189,000Pending2 beds 2 baths
$189,000Pending2 beds 2 baths565 Whippoorwill Lane, West Union, SC 29696
MLS# 20296679Listed by: CASEY GROUP REAL ESTATE - ANDERSON $249,900Active2 beds 2 baths
$249,900Active2 beds 2 baths1230 Melton Road #19, West Union, SC 29696
MLS# 20293195Listed by: REAL LOCAL/REAL BROKER, LLC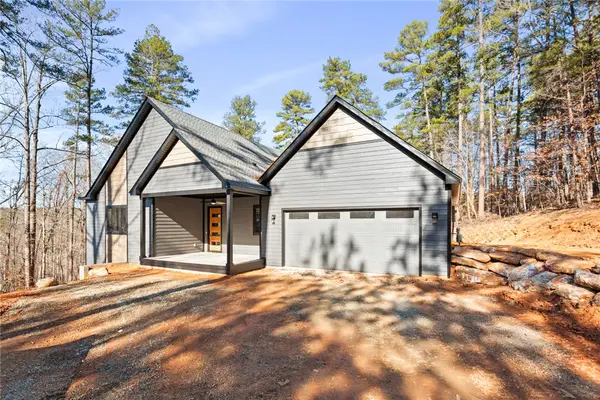 $875,000Active4 beds 4 baths2,678 sq. ft.
$875,000Active4 beds 4 baths2,678 sq. ft.940 Coachmans Trail, West Union, SC 29696
MLS# 20296578Listed by: RE/MAX EXECUTIVE/LAKE KEOWEE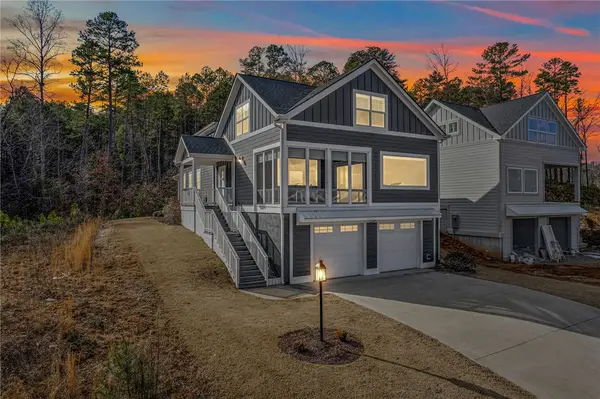 $699,000Active4 beds 3 baths2,750 sq. ft.
$699,000Active4 beds 3 baths2,750 sq. ft.1230 Melton Road #218, West Union, SC 29696
MLS# 20296143Listed by: MY UPSTATE HOME LLC $169,000Active5.05 Acres
$169,000Active5.05 Acres2253 Pickens Highway, West Union, SC 29696
MLS# 20296082Listed by: POWELL REAL ESTATE

