146 Jefferson Road, West Union, SC 29696
Local realty services provided by:ERA Live Moore
146 Jefferson Road,West Union, SC 29696
$298,500
- 3 Beds
- 2 Baths
- 1,919 sq. ft.
- Single family
- Active
Listed by: mike hill
Office: bob hill realty
MLS#:20291447
Source:SC_AAR
Price summary
- Price:$298,500
- Price per sq. ft.:$155.55
About this home
Charming Ranch in the Heart of West Union!
Welcome to 146 Jefferson Road — a beautifully maintained home that combines comfort, convenience, and timeless appeal. Situated on a spacious lot in a quiet neighborhood, this single-level ranch offers 3 bedrooms, 2 bathrooms, and a warm, inviting atmosphere. The bright living room flows seamlessly into the dining area, creating an ideal space for everyday living and entertaining. The kitchen features ample cabinet storage, modern appliances, and a functional layout for home cooking.
The primary suite offers a private retreat with an en-suite bath, while the additional bedrooms are generously sized and versatile. Outside, you’ll enjoy a large backyard perfect for gardening, gatherings, or simply relaxing. Located just minutes from shopping, dining, and Lake Keowee, this home offers the best of small-town living with quick access to Seneca and Clemson.
Don’t miss your chance to own this West Union gem — schedule your showing today!
Home is in an Estate therefore there are NO DISCLOSURES provided. Home Inspection will be your tool to discover anything your buyer needs to know about the home. Listing Agent is a personal friend of the deceased and also the Personal Representative for the Estate.
Contact an agent
Home facts
- Listing ID #:20291447
- Added:119 day(s) ago
- Updated:December 17, 2025 at 06:56 PM
Rooms and interior
- Bedrooms:3
- Total bathrooms:2
- Full bathrooms:2
- Living area:1,919 sq. ft.
Heating and cooling
- Cooling:Central Air, Forced Air, Heat Pump
- Heating:Heat Pump
Structure and exterior
- Roof:Architectural, Shingle
- Building area:1,919 sq. ft.
- Lot area:0.66 Acres
Schools
- High school:Walhalla High
- Middle school:Walhalla Middle
- Elementary school:Walhalla Elem
Utilities
- Sewer:Septic Tank
Finances and disclosures
- Price:$298,500
- Price per sq. ft.:$155.55
New listings near 146 Jefferson Road
- New
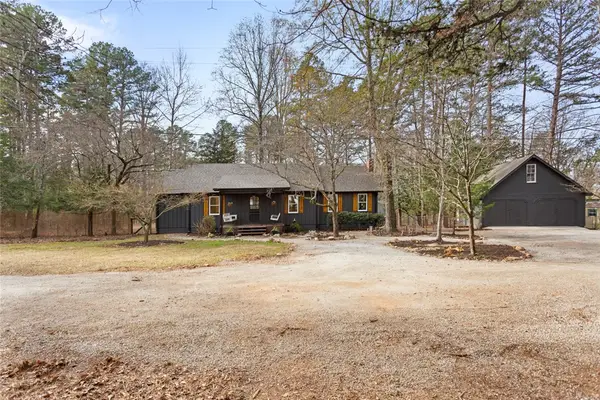 $324,900Active3 beds 2 baths1,732 sq. ft.
$324,900Active3 beds 2 baths1,732 sq. ft.204 Ridgewood Drive, West Union, SC 29696
MLS# 20295605Listed by: CLARDY REAL ESTATE - LAKE KEOWEE - New
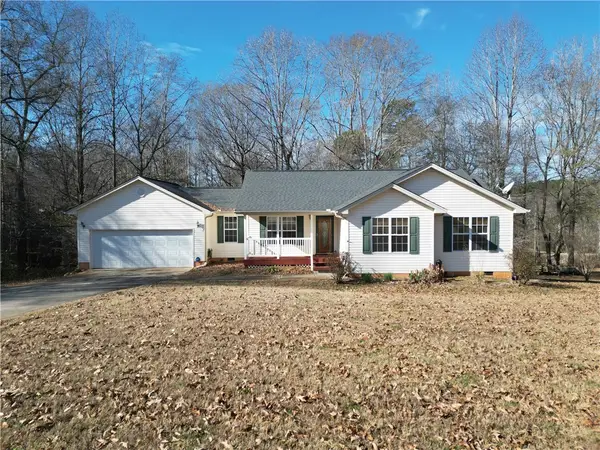 $324,900Active3 beds 2 baths
$324,900Active3 beds 2 baths437 Burns Mill Road, West Union, SC 29696
MLS# 20295330Listed by: LORRAINE HARDING REAL ESTATE - New
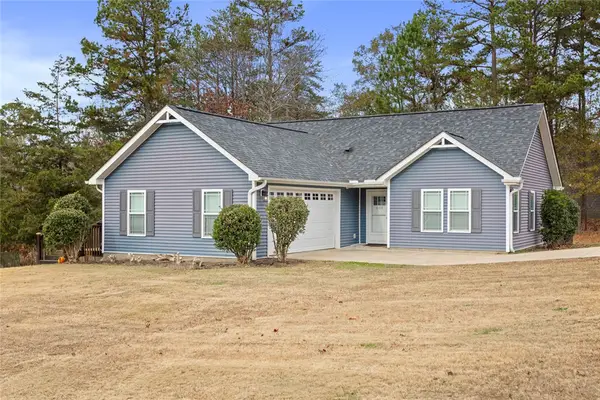 $309,000Active3 beds 2 baths1,302 sq. ft.
$309,000Active3 beds 2 baths1,302 sq. ft.604 Revolutionary Drive, West Union, SC 29696
MLS# 20294462Listed by: KELLER WILLIAMS SENECA 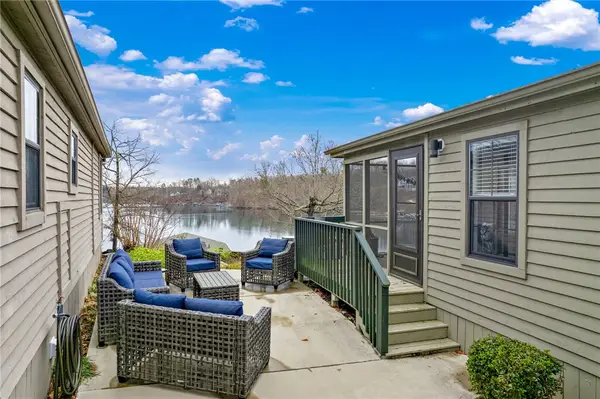 $259,000Active2 beds 2 baths990 sq. ft.
$259,000Active2 beds 2 baths990 sq. ft.1230 Melton Road #38, West Union, SC 29696
MLS# 20295265Listed by: MY UPSTATE HOME LLC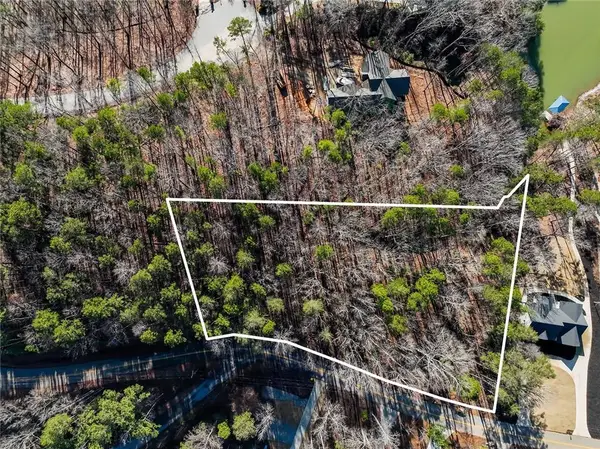 $109,000Active1.68 Acres
$109,000Active1.68 AcresLot 64 Mcalister Road, West Union, SC 29696
MLS# 20295277Listed by: LISTWITHFREEDOM.COM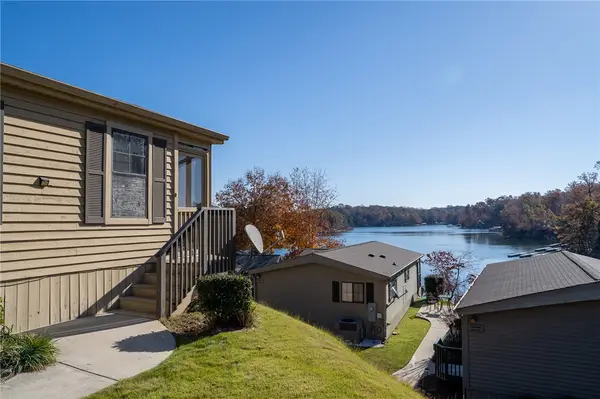 $270,000Active2 beds 2 baths
$270,000Active2 beds 2 baths1230 Melton Road #14, West Union, SC 29696
MLS# 20294559Listed by: REAL LOCAL/REAL BROKER, LLC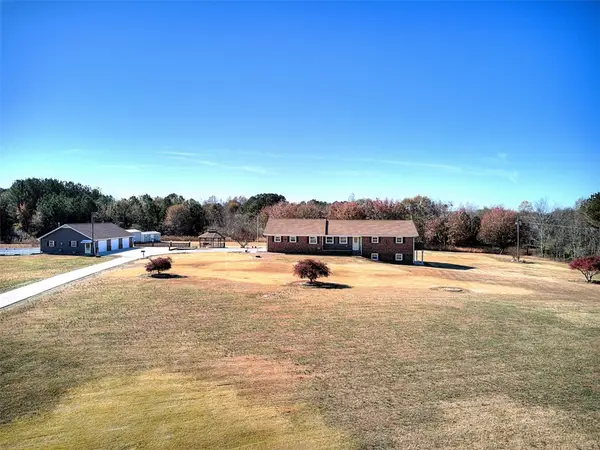 $815,000Active5 beds 4 baths3,986 sq. ft.
$815,000Active5 beds 4 baths3,986 sq. ft.130 Raleighs Lane, West Union, SC 29696
MLS# 20294947Listed by: HOWARD HANNA ALLEN TATE - LAKE KEOWEE NORTH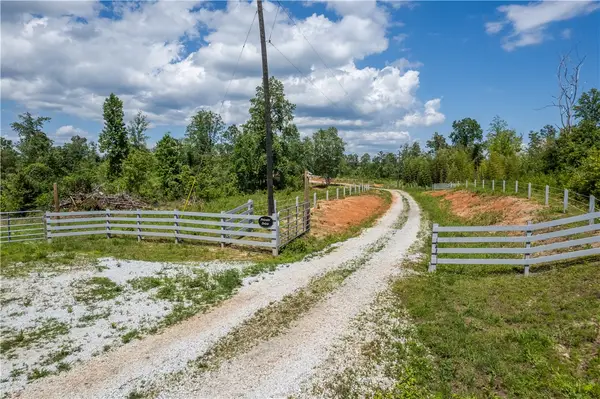 $3,900,000Active140 Acres
$3,900,000Active140 AcresTBD Colony Lane, West Union, SC 29696
MLS# 20294911Listed by: TINSLEY'S LAND AND HOME INC. $225,000Active3 beds 2 baths1,456 sq. ft.
$225,000Active3 beds 2 baths1,456 sq. ft.115 Burns Mill Road, West Union, SC 29696
MLS# 20294776Listed by: KELLER WILLIAMS SENECA $213,000Active3 beds 2 baths1,120 sq. ft.
$213,000Active3 beds 2 baths1,120 sq. ft.2357 Pickens Highway, West Union, SC 29696
MLS# 20291144Listed by: ALBERTSON REAL ESTATE, LLC
