287 Waterstone Drive, West Union, SC 29696
Local realty services provided by:ERA Live Moore
287 Waterstone Drive,West Union, SC 29696
$2,375,000
- 5 Beds
- 4 Baths
- - sq. ft.
- Single family
- Sold
Listed by: marsha burrell
Office: howard hanna allen tate - lake keowee seneca
MLS#:20294268
Source:SC_AAR
Sorry, we are unable to map this address
Price summary
- Price:$2,375,000
- Monthly HOA dues:$100
About this home
Sitting on two pristine Keowee lakefront lots, this elegant residence with covered dock is designed for both refined living and effortless entertaining. Being offered fully furnished and completely move in ready, step inside and enjoy lakeside living in this luxury 5 bedroom, 3.5 bath home. This one owner home has only been lightly used for weekends and personal vacations. Immediately when entering, you'll find the expansive windows and high ceilings blend natural light with sophisticated finishes. Architectural elegance and superior craftsmanship are highlighted by a coffered dining room ceiling, extensive moldings, real hardwood and tile floors, ceramic log fireplace with built ins, and an open floor plan lending ease throughout the main level. Both upper and lower levels provide porches enclosed with EZE-Breeze windows for year-round enjoyment of sunset dinners and morning coffee. The kitchen has newer appliances, Cambria engineered quartz countertops, cherry custom cabinets with slate backsplash, gas cooktop with downdraft, convection wall oven, and pantry. It is fully supplied as the owners are leaving all cookware, dinnerware, small appliances, and more. The primary suite is a retreat of its own with a handcrafted octagonal tray ceiling, jetted tub, walk-in shower, large custom closet from Carolina Closet, and spacious vanities covered in quartz countertops. Off the primary, there is a generous laundry room with a full sized washer, dryer, sink and second refrigerator. Each additional bedroom on the main offers generous space and elegant design, ideal for hosting family and guests. Moving to the lower level, you'll find a wet bar complete with ice maker, bar refrigerator and quartz counters that correlate with the earthy slate floor tiles. To accompany the wet bar, there is a 140-bottle capacity Eurocave wine cellar. This level also offers additional entertaining with a Brunswick billards table, dart board and a second fireplace with custom built-ins. A thoughtfully designed, floor to ceiling storage room provides a combination of closed cabinetry and open shelves that is tailored to maximize space and functionality. Storage is further extended with a room perfect for accommodating lake toys, patio furniture, grilling supplies and more. On this level, you'll also find two more bedrooms and a formal office space. Either of these could be used as a fitness or bunk room. Outdoor living takes full advantage of both lakefront lots with a golf cart trail covered in stone pavers beginning at the three-car garage. The trail meanders meticulously through rich landscaping blended with natural stones creating space where nothing beats nature itself. In addition to the cart path to your full-sized Brazilian hardwood dock and rip rapped shoreline, there is a matching footpath with landscape lighting leading from the lower level's stone patio and uniquely crafted outdoor fireplace. Also noteworthy are the whole house SONOS sound system, an intercom system, burglar and fire alarms, high speed fiber internet, golf cart, and newer HVACs. Waterstone subdivision is conveniently located near a variety of grocery stores, shopping centers, boutiques and restaurants where everyday essentials and local favorites are only minutes away. Whether it's a weekend getaway, or your full time residence, this home embodies the best of luxury lakefront living--timeless beauty, privacy and custom design.
Contact an agent
Home facts
- Year built:2008
- Listing ID #:20294268
- Added:69 day(s) ago
- Updated:January 11, 2026 at 08:01 AM
Rooms and interior
- Bedrooms:5
- Total bathrooms:4
- Full bathrooms:3
- Half bathrooms:1
Heating and cooling
- Cooling:Central Air, Electric, Forced Air, Heat Pump
- Heating:Central, Electric, Heat Pump
Structure and exterior
- Roof:Architectural, Shingle
- Year built:2008
Schools
- High school:Walhalla High
- Middle school:Walhalla Middle
- Elementary school:Walhalla Elem
Utilities
- Water:Public
- Sewer:Septic Tank
Finances and disclosures
- Price:$2,375,000
New listings near 287 Waterstone Drive
- New
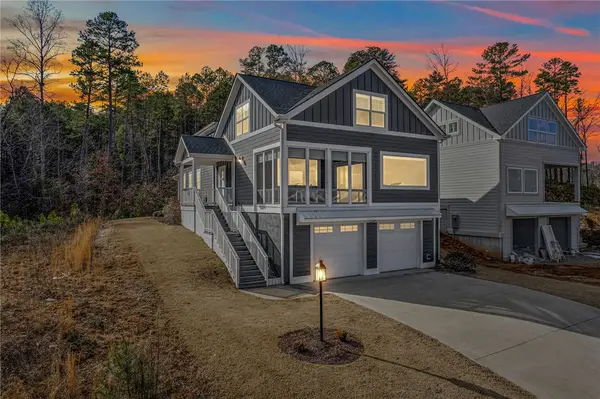 $715,000Active4 beds 3 baths2,750 sq. ft.
$715,000Active4 beds 3 baths2,750 sq. ft.1230 Melton Road #218, West Union, SC 29696
MLS# 20296143Listed by: MY UPSTATE HOME LLC - New
 $169,000Active5.05 Acres
$169,000Active5.05 Acres2253 Pickens Highway, West Union, SC 29696
MLS# 20296082Listed by: POWELL REAL ESTATE - New
 $59,999Active6.72 Acres
$59,999Active6.72 Acres6.72 Acres Ebenezer Road, West Union, SC 29696
MLS# 20296049Listed by: JW MARTIN REAL ESTATE - New
 $230,000Active2 beds 2 baths818 sq. ft.
$230,000Active2 beds 2 baths818 sq. ft.157 Burnt Tanyard Road, West Union, SC 29696
MLS# 20295964Listed by: JW MARTIN REAL ESTATE - New
 $350,000Active0.98 Acres
$350,000Active0.98 Acres00 Reservoir Road, West Union, SC 29696
MLS# 20296045Listed by: POWELL REAL ESTATE - New
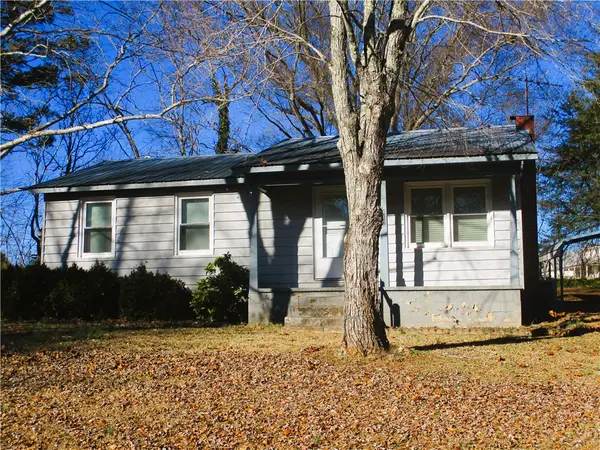 $120,000Active2 beds 1 baths
$120,000Active2 beds 1 baths417 Welborn Road, West Union, SC 29696
MLS# 20295926Listed by: GWEN FOWLER REAL ESTATE 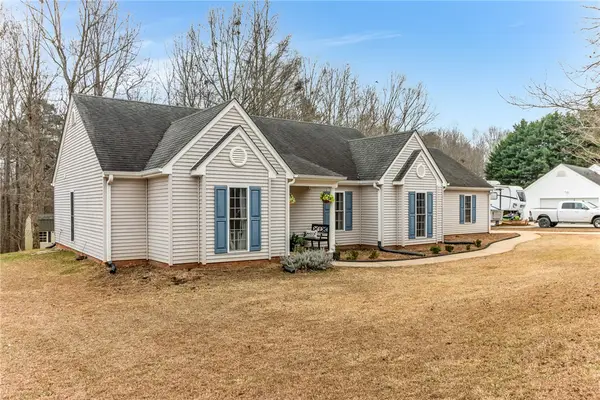 $324,900Active4 beds 2 baths1,624 sq. ft.
$324,900Active4 beds 2 baths1,624 sq. ft.144 Jefferson Road, West Union, SC 29696
MLS# 20295803Listed by: REAL BROKER, LLC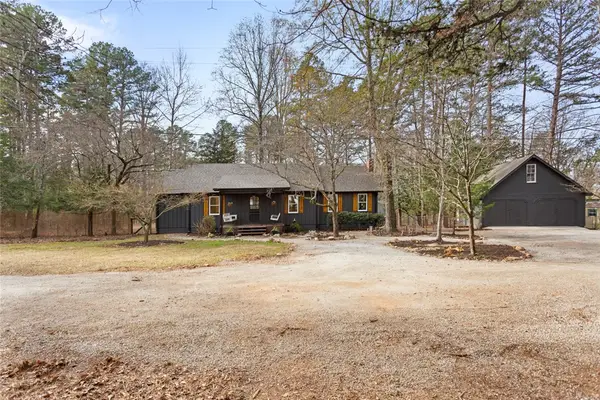 $324,900Active3 beds 2 baths1,732 sq. ft.
$324,900Active3 beds 2 baths1,732 sq. ft.204 Ridgewood Drive, West Union, SC 29696
MLS# 20295605Listed by: CLARDY REAL ESTATE - LAKE KEOWEE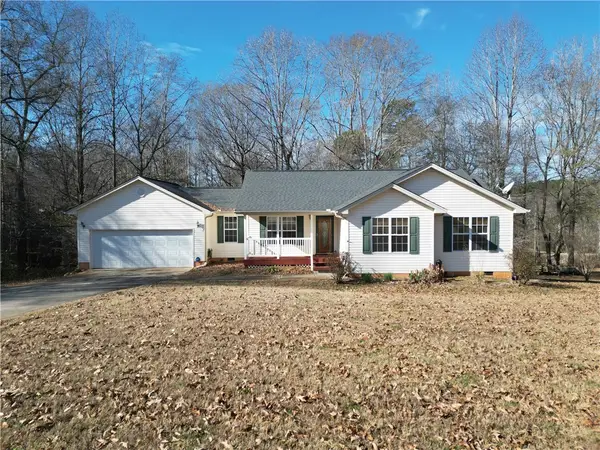 $324,900Active3 beds 2 baths
$324,900Active3 beds 2 baths437 Burns Mill Road, West Union, SC 29696
MLS# 20295330Listed by: LORRAINE HARDING REAL ESTATE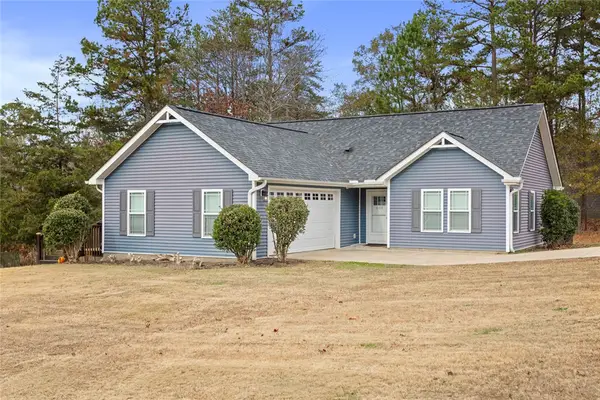 $309,000Active3 beds 2 baths1,302 sq. ft.
$309,000Active3 beds 2 baths1,302 sq. ft.604 Revolutionary Drive, West Union, SC 29696
MLS# 20294462Listed by: KELLER WILLIAMS SENECA
