329 Foreststone Drive, West Union, SC 29696
Local realty services provided by:ERA Kennedy Group Realtors

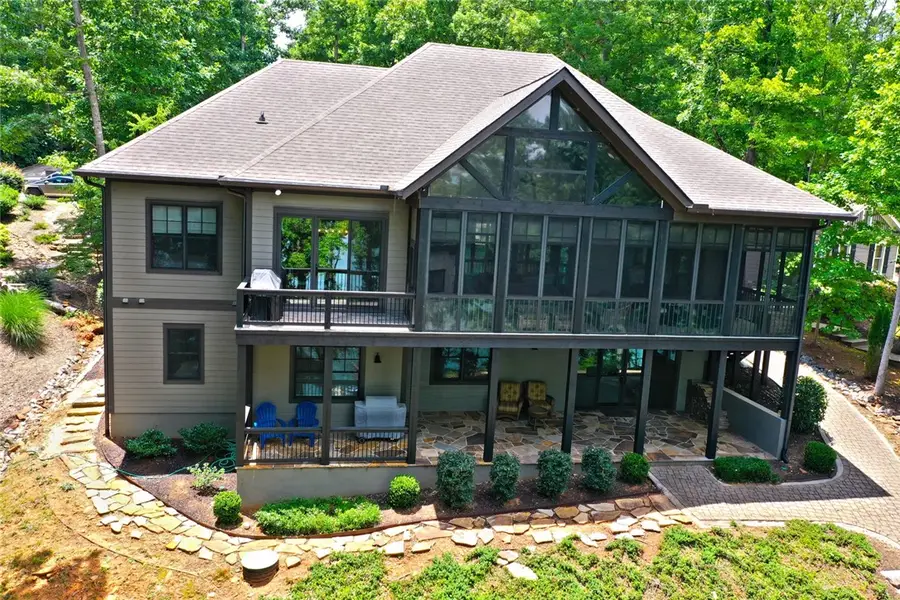
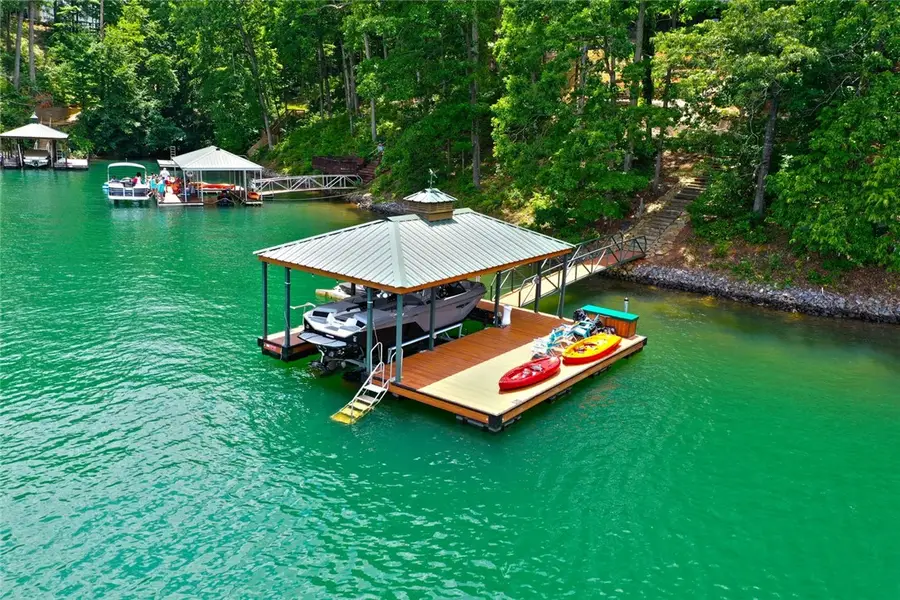
329 Foreststone Drive,West Union, SC 29696
$1,800,000
- 5 Beds
- 4 Baths
- 3,836 sq. ft.
- Single family
- Pending
Listed by:michael roach
Office:top guns realty
MLS#:20290133
Source:SC_AAR
Price summary
- Price:$1,800,000
- Price per sq. ft.:$469.24
- Monthly HOA dues:$50
About this home
This spacious 5-bedroom, 4-bath waterfront home offers exceptional versatility with an additional room that could serve as a 6th bedroom, office or workout space. Recently updated, the owners have added 2 bedrooms, a full bath, and a new hydro-hoist boat lift. The main level features 2 bedrooms, 2 full baths, a large kitchen with granite countertops, stainless steel Bosch appliances, hardwood floors and Sierra pacific windows. Step out to a covered, screened-in back deck complete with a cozy fireplace and serene lake views. The lower level includes 3 bedrooms, 2 full baths, a large recreation room, and the flexible bonus room. The oversized two-car garage includes a workshop area, perfect for hobbies or storage.
Enjoy lake life with ease thanks to a 5-foot wide paver path leading to a full-sized covered dock with 20+ of water depth and 2 jet ski ports. Midway down, a lakeside patio with fire pit is ideal for crisp fall evenings with long, scenic views of the emerald green water reminiscent of the tropics. Located in a quiet lakeside community just minutes from downtown Seneca, this home offers easy access to shopping, restaurants, and medical facilities, plus a private walking trail. Furniture is new and negotiable for buyers seeking a turnkey opportunity. See furniture list in supplements. This is what the owners paid for some items in the home.
Contact an agent
Home facts
- Year built:2020
- Listing Id #:20290133
- Added:35 day(s) ago
- Updated:August 19, 2025 at 07:11 AM
Rooms and interior
- Bedrooms:5
- Total bathrooms:4
- Full bathrooms:4
- Living area:3,836 sq. ft.
Heating and cooling
- Cooling:Central Air, Electric, Zoned
- Heating:Central, Electric, Multiple Heating Units, Zoned
Structure and exterior
- Roof:Architectural, Shingle
- Year built:2020
- Building area:3,836 sq. ft.
- Lot area:0.6 Acres
Schools
- High school:Seneca High
- Middle school:Seneca Middle
- Elementary school:Northside Elem
Utilities
- Water:Public
- Sewer:Septic Tank
Finances and disclosures
- Price:$1,800,000
- Price per sq. ft.:$469.24
- Tax amount:$7,408 (2024)
New listings near 329 Foreststone Drive
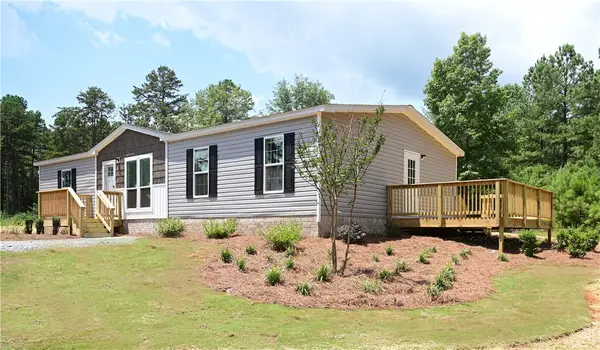 $232,400Active3 beds 2 baths1,493 sq. ft.
$232,400Active3 beds 2 baths1,493 sq. ft.206 Union Court, West Union, SC 29696
MLS# 20289162Listed by: ALLEN TATE - LAKE KEOWEE SENECA $186,450Active0.9 Acres
$186,450Active0.9 Acres421 Peninsula Road, West Union, SC 29696
MLS# 25020212Listed by: DRIFTWOOD SOUTH- New
 $283,000Active3 beds 2 baths
$283,000Active3 beds 2 baths162 Old Station Road, West Union, SC 29696
MLS# 20291191Listed by: THOMAS & CRAIN REAL ESTATE - New
 $305,000Active2 beds 2 baths977 sq. ft.
$305,000Active2 beds 2 baths977 sq. ft.1230 Melton Road #16, West Union, SC 29696
MLS# 20291228Listed by: NORTHGROUP REAL ESTATE (GREENVILLE)  $75,000Active0.93 Acres
$75,000Active0.93 Acres00 Little Keowee Boulevard #Lot 3, West Union, SC 29696
MLS# 1559083Listed by: HOME LINK REALTY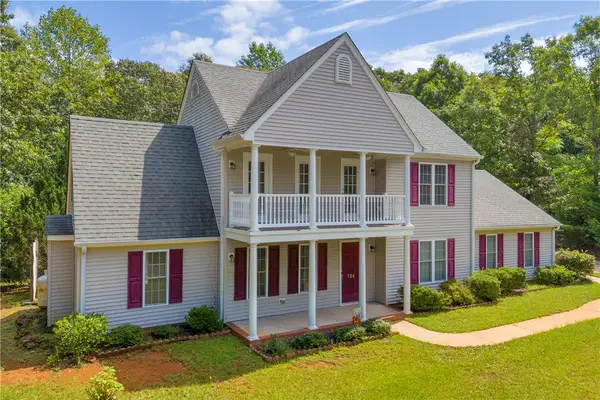 $297,000Active3 beds 3 baths
$297,000Active3 beds 3 baths704 Nobleman Court, West Union, SC 29696
MLS# 20291180Listed by: POWELL REAL ESTATE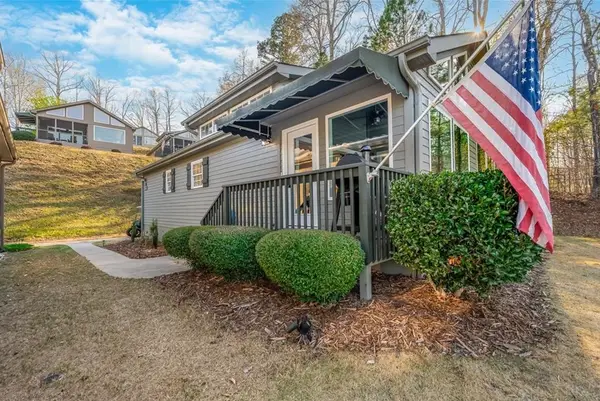 $320,000Active2 beds 2 baths1,154 sq. ft.
$320,000Active2 beds 2 baths1,154 sq. ft.1230 Melton Road #82, West Union, SC 29696
MLS# 20290862Listed by: MY UPSTATE HOME LLC $350,000Pending0.58 Acres
$350,000Pending0.58 Acres20 Hidden Falls Drive, West Union, SC 29696
MLS# 1564744Listed by: TOP GUNS REALTY $350,000Pending0.58 Acres
$350,000Pending0.58 AcresLot 20 Hidden Falls Drive, West Union, SC 29696
MLS# 20290708Listed by: TOP GUNS REALTY $53,000Active1.41 Acres
$53,000Active1.41 Acres00 Hidden Falls Drive, West Union, SC 29696
MLS# 20290768Listed by: CLARDY REAL ESTATE
