338 Mcalister Road, West Union, SC 29696
Local realty services provided by:ERA Live Moore
338 Mcalister Road,West Union, SC 29696
$3,159,696
- 5 Beds
- 4 Baths
- - sq. ft.
- Single family
- Active
Listed by: diane bostrom
Office: herlong sotheby's international - clemson
MLS#:1569353
Source:SC_GGAR
Price summary
- Price:$3,159,696
- Monthly HOA dues:$46.67
About this home
This exceptional Donald Gardner-designed, custom-built home of approximately 5,100 sq. ft. features five bedrooms and four full baths, and flex room situated on a gently sloping 1.13 acre lot in the prestigious Peninsula Pointe South community on Lake Keowee. Ideally located near West Union and Walhalla conveniences, it is just 20 minutes from downtown Seneca and 16 minutes from Prisma Hospital and major shopping on Hwy 123. The community allows short-term rentals and has a low POA fee of under $600/year. Designed for both elegance and comfort, the home boasts breathtaking lake views throughout. A concrete drive leads to a 3-car garage with workbench, storage, and utility sink. Inside, the open-concept living area features hand-scraped hardwoods, a coffered ceiling, wine bar, and stone fireplace with gas logs. The gourmet kitchen includes custom cabinetry with pullout shelving, granite countertops, a large island, coffee bar, pantry, and GE Profile/Monogram appliances. The main-level master suite offers tray ceiling, sitting area, lake views, deck access, dual vanities with makeup counter, large walk-in tile shower, and his-and-hers closets. The 16' center-opening glass wall extends living space to a composite deck with dining and lounge areas, Weber grill, wicker seating, fire table, TV hookup, bead-board ceiling, and fans for year-round comfort. The lower level includes a spacious family room pre-wired for surround sound, a kitchenette with refrigerator (double icemakers), microwave, and dining area. It opens to a large patio with fans, water feature, and space for a hot tub or pool. Three bedrooms (two with lake views) share full baths, including one with a walk-in tile shower. Additional spaces include a wine cellar/storm shelter, sports storage room, and flexible bonus room over the garage with its own HVAC, ideal for bunk space or kids' retreat. Outdoors, a landscaped path leads to a gentle-sloping shoreline with a custom dock, 8,500 lb. lift for a 23' surf boat, sun platform, sandy beach, and cozy firepit with lighting. The shoreline is fully rip-rapped for protection. Notable upgrades: gas tankless water heater with circulation pump, multiple HVAC zones, Moen fixtures, Schlage hardware, custom window shades, solar window film, whole-home Generac generator wiring, surround sound wiring, epoxy-coated garage flooring (lifetime warranty), Leaf Filter gutters (lifetime warranty), fresh exterior paint (Sherwin Williams Emerald), radon mitigation system, and septic recently serviced. Security includes eight Lorex cameras and two Ring doorbells, with Spectrum Fiber internet up to 1 gig. This remarkable property offers the ultimate in lakeside luxury. Furnishings may be available for purchase-don't miss the opportunity to make this Lake Keowee waterfront retreat your own!
Contact an agent
Home facts
- Year built:2017
- Listing ID #:1569353
- Added:115 day(s) ago
- Updated:January 08, 2026 at 01:10 PM
Rooms and interior
- Bedrooms:5
- Total bathrooms:4
- Full bathrooms:4
Heating and cooling
- Heating:Forced Air, Heat Pump, Multi-Units, Propane
Structure and exterior
- Roof:Architectural
- Year built:2017
- Lot area:1.1 Acres
Schools
- High school:Walhalla
- Middle school:Walhalla
- Elementary school:Walhalla
Utilities
- Water:Public
- Sewer:Septic Tank, Sewage Pump
Finances and disclosures
- Price:$3,159,696
- Tax amount:$2,703
New listings near 338 Mcalister Road
- New
 $169,000Active5.05 Acres
$169,000Active5.05 Acres2253 Pickens Highway, West Union, SC 29696
MLS# 20296082Listed by: POWELL REAL ESTATE - New
 $59,999Active6.72 Acres
$59,999Active6.72 Acres6.72 Acres Ebenezer Road, West Union, SC 29696
MLS# 20296049Listed by: JW MARTIN REAL ESTATE - New
 $230,000Active2 beds 2 baths818 sq. ft.
$230,000Active2 beds 2 baths818 sq. ft.157 Burnt Tanyard Road, West Union, SC 29696
MLS# 20295964Listed by: JW MARTIN REAL ESTATE - New
 $350,000Active0.98 Acres
$350,000Active0.98 Acres00 Reservoir Road, West Union, SC 29696
MLS# 20296045Listed by: POWELL REAL ESTATE - New
 $270,000Active2 beds 2 baths
$270,000Active2 beds 2 baths1230 Melton Road #14, West Union, SC 29696
MLS# 1578039Listed by: REAL LOCAL/REAL BROKER, LLC - New
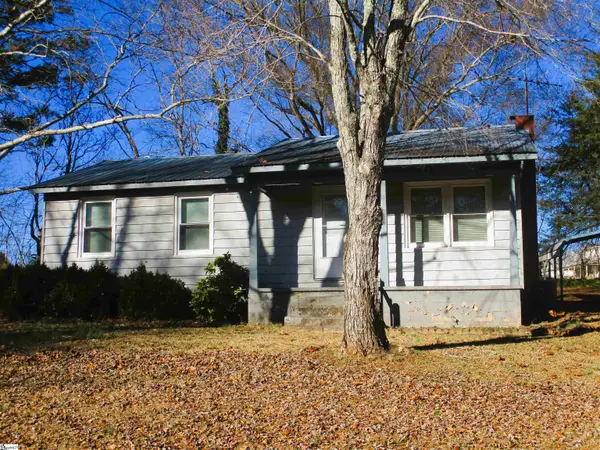 $120,000Active2 beds 1 baths
$120,000Active2 beds 1 baths417 Welborn Road, West Union, SC 29696
MLS# 1577996Listed by: GWEN FOWLER REAL ESTATE - New
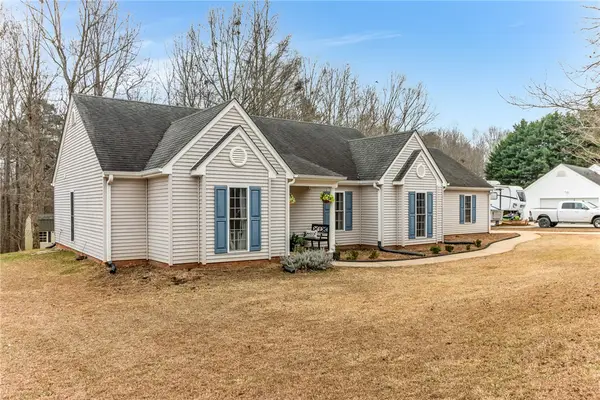 $324,900Active4 beds 2 baths1,624 sq. ft.
$324,900Active4 beds 2 baths1,624 sq. ft.144 Jefferson Road, West Union, SC 29696
MLS# 20295803Listed by: REAL BROKER, LLC 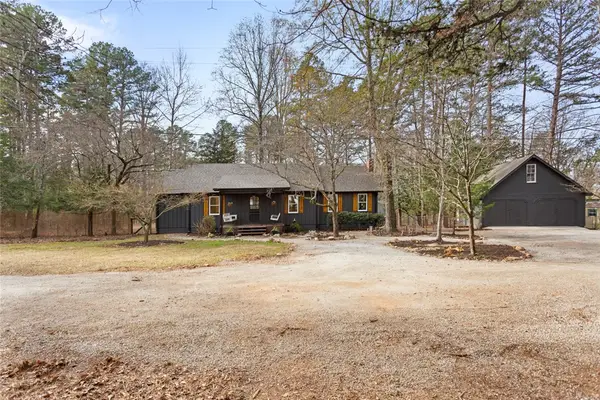 $324,900Active3 beds 2 baths1,732 sq. ft.
$324,900Active3 beds 2 baths1,732 sq. ft.204 Ridgewood Drive, West Union, SC 29696
MLS# 20295605Listed by: CLARDY REAL ESTATE - LAKE KEOWEE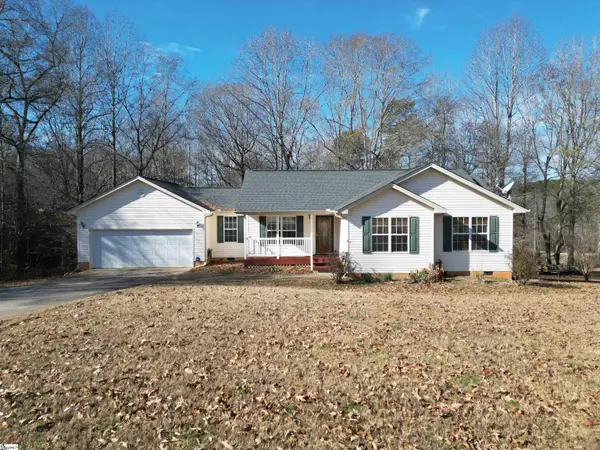 $324,900Active3 beds 2 baths
$324,900Active3 beds 2 baths437 Burns Mill Road, West Union, SC 29696
MLS# 1576649Listed by: LORRAINE HARDING REAL ESTATE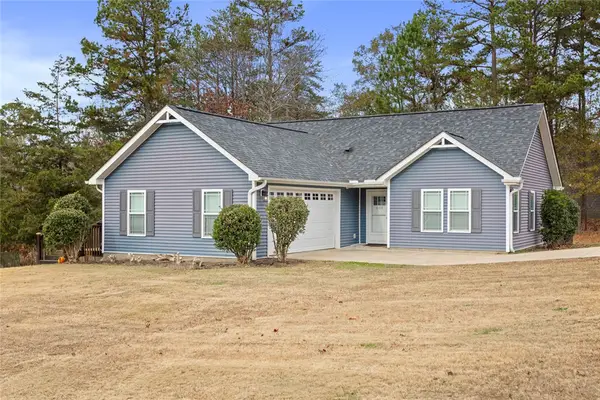 $309,000Active3 beds 2 baths1,302 sq. ft.
$309,000Active3 beds 2 baths1,302 sq. ft.604 Revolutionary Drive, West Union, SC 29696
MLS# 20294462Listed by: KELLER WILLIAMS SENECA
