4014 Hardwood Pointe Drive, West Union, SC 29696
Local realty services provided by:ERA Kennedy Group Realtors
Listed by: darren phillis
Office: re/max executive/salem
MLS#:20292234
Source:SC_AAR
Price summary
- Price:$2,997,000
- Price per sq. ft.:$603.87
About this home
Welcome to Hardwood Pointe Drive, a contemporary oasis where luxury and elegance converge with breathtaking views of Lake Keowee. This meticulously designed estate offers an unparalleled living experience, combining modern aesthetics with high-end functionality. As you enter through the grand foyer, you are immediately drawn to the expansive great room with its soaring ceilings and panoramic lake views. Brazilian Teak hardwood floors flow throughout the main level living area and bedrooms. The open floor plan seamlessly connects the living, dining, and kitchen areas, creating an inviting space for both relaxation and entertaining. The modern gas fireplace and chic finishes add to the sophisticated ambiance. The gourmet kitchen is a chef's dream, equipped with top-of-the-line Kitchen Aid appliances, a stunning quartz island, and custom cabinetry. The adjacent walk-in catering pantry provides additional meal prep and storage space, perfect for hosting large gatherings. The kitchen flows effortlessly into the dining area, where lakeside windows offer stunning sunrise views over the lake. Walk-out level offers an additional bedroom with full bath, two additional flex rooms to create your own game room or gym area for fitness enthusiasts. For those who love to entertain, the high-end bar area is a highlight, featuring a built-in beer/wine cooler, tiled backsplash, and custom cabinets. The bar opens to the outdoor patio allowing you to serve drinks directly to guests enjoying the lake views. French doors provide a seamless flow onto the generous wraparound terrace shaded by mature hardwood trees for outdoor living. It’s a place to linger and savor gentle lake breezes and long views. The master suite is a private retreat that walks out to a covered lakeside porch with fireplace, The spa-like bathroom includes a deep soaking tub, a walk-in shower, spacious his-and-hers vanities, and expansive walk-in closet. Step outside to enjoy the multiple outdoor living spaces. The expansive teakwood deck and covered porch is perfect for al fresco dining and relaxing by the lake, while the extensive roof-top balcony provides unparalleled views of the lake. The private boat dock (to be installed) is ideal for water activities, offering direct access to Lake Keowee. Additional amenities include an oversized garage with additional storage space for your lake toys. The meticulously landscaped exterior enhances the overall beauty of the property.
Experience the ultimate luxury living at Hardwood Pointe Drive, where every detail has been crafted to perfection. Schedule your private tour today and envision yourself in this extraordinary home.
Contact an agent
Home facts
- Year built:2025
- Listing ID #:20292234
- Added:156 day(s) ago
- Updated:February 11, 2026 at 03:25 PM
Rooms and interior
- Bedrooms:5
- Total bathrooms:7
- Full bathrooms:5
- Half bathrooms:2
- Living area:4,963 sq. ft.
Heating and cooling
- Cooling:Heat Pump
- Heating:Heat Pump
Structure and exterior
- Roof:Architectural, Shingle
- Year built:2025
- Building area:4,963 sq. ft.
- Lot area:1.14 Acres
Schools
- High school:Walhalla High
- Middle school:Walhalla Middle
- Elementary school:Walhalla Elem
Utilities
- Water:Public
- Sewer:Septic Tank
Finances and disclosures
- Price:$2,997,000
- Price per sq. ft.:$603.87
New listings near 4014 Hardwood Pointe Drive
- New
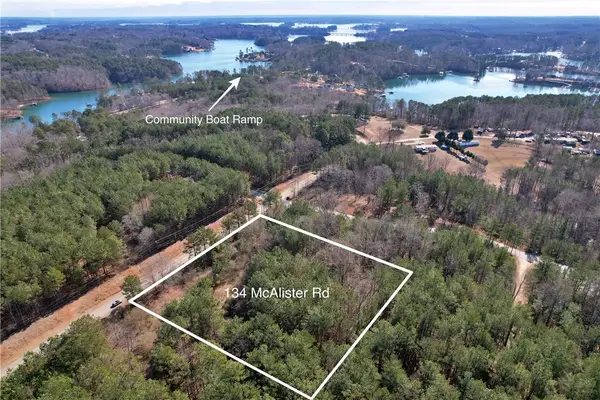 $159,900Active2.84 Acres
$159,900Active2.84 AcresLot 134 Mcalister Road, West Union, SC 29696
MLS# 20297143Listed by: KELLER WILLIAMS SENECA - New
 $109,000Active2.98 Acres
$109,000Active2.98 AcresLot 149 Peninsula Pointe #Watercrest Rd, West Union, SC 29696
MLS# 20297140Listed by: RICH SOUTHERN PROPERTIES - New
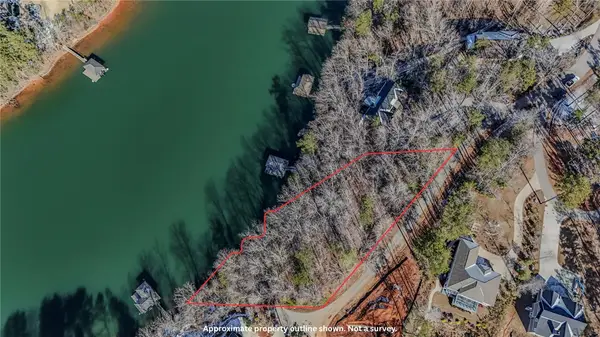 $624,943Active0.75 Acres
$624,943Active0.75 AcresLot 100 Sharview Drive, West Union, SC 29696
MLS# 20296939Listed by: REAL LOCAL/REAL BROKER, LLC 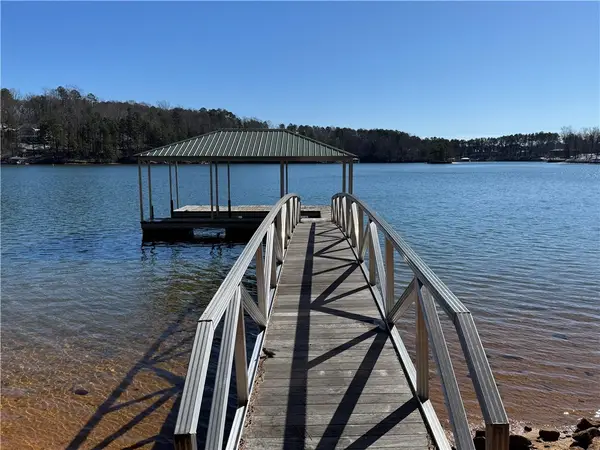 $725,000Active0.92 Acres
$725,000Active0.92 Acres433 Peninsula Road, West Union, SC 29696
MLS# 20296792Listed by: RE/MAX EXECUTIVE/LAKE KEOWEE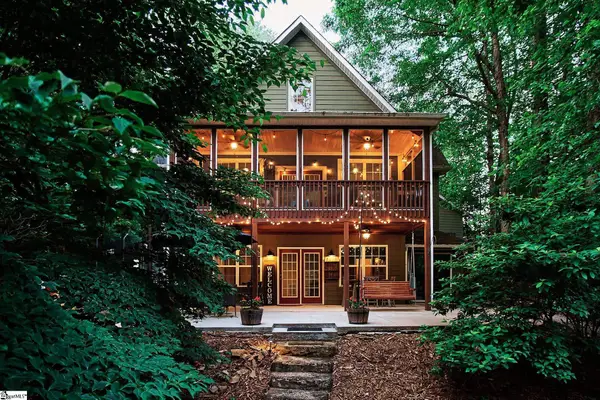 $799,000Active5 beds 3 baths
$799,000Active5 beds 3 baths141 W Waters Edge Lane, West Union, SC 29696
MLS# 1580071Listed by: POWELL REAL ESTATE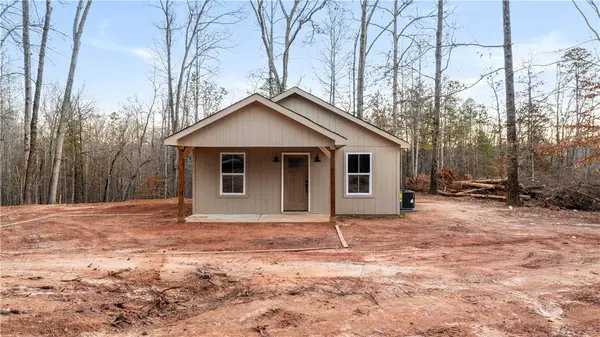 $189,000Pending2 beds 2 baths
$189,000Pending2 beds 2 baths565 Whippoorwill Lane, West Union, SC 29696
MLS# 20296679Listed by: CASEY GROUP REAL ESTATE - ANDERSON $249,900Active2 beds 2 baths
$249,900Active2 beds 2 baths1230 Melton Road #19, West Union, SC 29696
MLS# 20293195Listed by: REAL LOCAL/REAL BROKER, LLC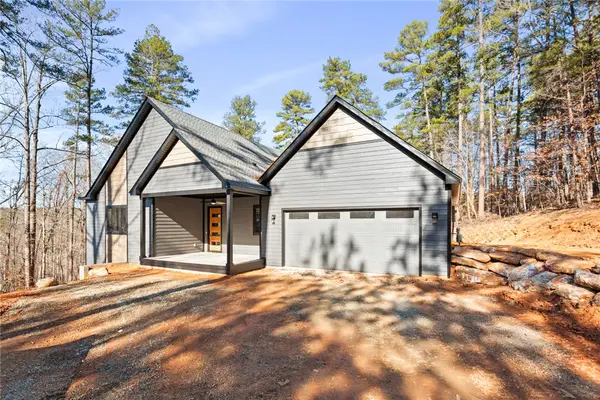 $875,000Active4 beds 4 baths2,678 sq. ft.
$875,000Active4 beds 4 baths2,678 sq. ft.940 Coachmans Trail, West Union, SC 29696
MLS# 20296578Listed by: RE/MAX EXECUTIVE/LAKE KEOWEE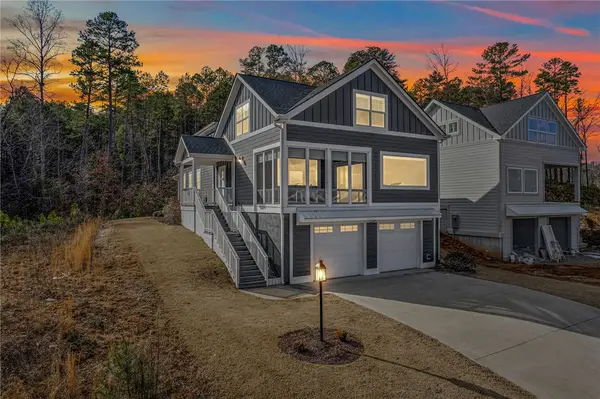 $699,000Active4 beds 3 baths2,750 sq. ft.
$699,000Active4 beds 3 baths2,750 sq. ft.1230 Melton Road #218, West Union, SC 29696
MLS# 20296143Listed by: MY UPSTATE HOME LLC $169,000Active5.05 Acres
$169,000Active5.05 Acres2253 Pickens Highway, West Union, SC 29696
MLS# 20296082Listed by: POWELL REAL ESTATE

