106 Poplar Ridge Drive, Westminster, SC 29693
Local realty services provided by:ERA Live Moore
106 Poplar Ridge Drive,Westminster, SC 29693
$300,000
- 3 Beds
- 2 Baths
- - sq. ft.
- Single family
- Active
Listed by: teara barnwell
Office: clardy real estate - w union
MLS#:20294505
Source:SC_AAR
Price summary
- Price:$300,000
About this home
Welcome to 106 Poplar Ridge Drive — a beautifully maintained, one-owner home tucked in a peaceful neighborhood at the heart of Oconee County. This charming 3-bedroom, 2-bath residence offers 1,438 heated square feet of comfortable living space, plus an additional 400-square-foot attached garage for added functionality. Perfectly situated on a .64-acre level lot, the property offers a wooded, park-like setting with mature shade trees and botanical features that bloom year-round — including vibrant azaleas that bring the yard to life each spring.
A paved driveway leads you home, where a sidewalk guides you to the spacious covered front porch — the perfect place to relax and enjoy the serene surroundings. Inside, you’ll be welcomed by a warm and inviting open-concept design featuring vaulted ceilings in the main living area for an added sense of openness and natural light. The living and dining spaces flow effortlessly together, ideal for gatherings and everyday living. The thoughtfully designed kitchen offers an eat-at bar, ample cabinetry, and a window overlooking the front porch and yard.
Enjoy true one-level living, with a hallway leading to two comfortable guest bedrooms and a full bathroom. The private primary suite, located at the opposite end of the home, features a large walk-in closet and a spacious ensuite bath with a tub/shower combo. A separate door leads directly from the primary suite to a 12’x22’ back deck, where you can unwind and take in the peaceful, shaded backyard views.
The attached 20’x20’ garage includes laundry hookups and plenty of space for vehicles, hobbies, or storage. Thoughtfully cared for throughout the years, this home offers peace of mind with a new roof installed in 2023 that includes a 50-year transferable warranty.
Combining a convenient central location with a quiet country feel, this property is just minutes from Seneca, Westminster, and Walhalla — close to shopping, schools, Lake Hartwell, Lake Keowee, and all the outdoor recreation Oconee County is known for.
106 Poplar Ridge Drive is more than a house — it’s a home filled with warmth, charm, and timeless appeal.
Contact an agent
Home facts
- Year built:1986
- Listing ID #:20294505
- Added:41 day(s) ago
- Updated:December 19, 2025 at 04:55 PM
Rooms and interior
- Bedrooms:3
- Total bathrooms:2
- Full bathrooms:2
Heating and cooling
- Cooling:Central Air, Electric
- Heating:Central, Electric
Structure and exterior
- Roof:Architectural, Shingle
- Year built:1986
- Lot area:0.64 Acres
Schools
- High school:Seneca High
- Middle school:Seneca Middle
- Elementary school:Northside Elem
Utilities
- Water:Public
- Sewer:Septic Tank
Finances and disclosures
- Price:$300,000
New listings near 106 Poplar Ridge Drive
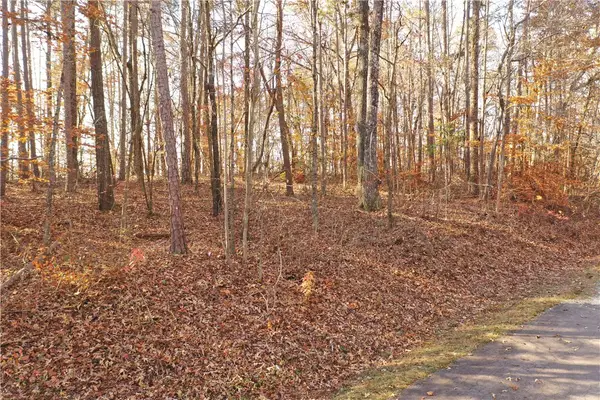 $18,500Active0.51 Acres
$18,500Active0.51 AcresLot 95 Ramblewood Drive, Westminster, SC 29693
MLS# 20294871Listed by: KELLER WILLIAMS SENECA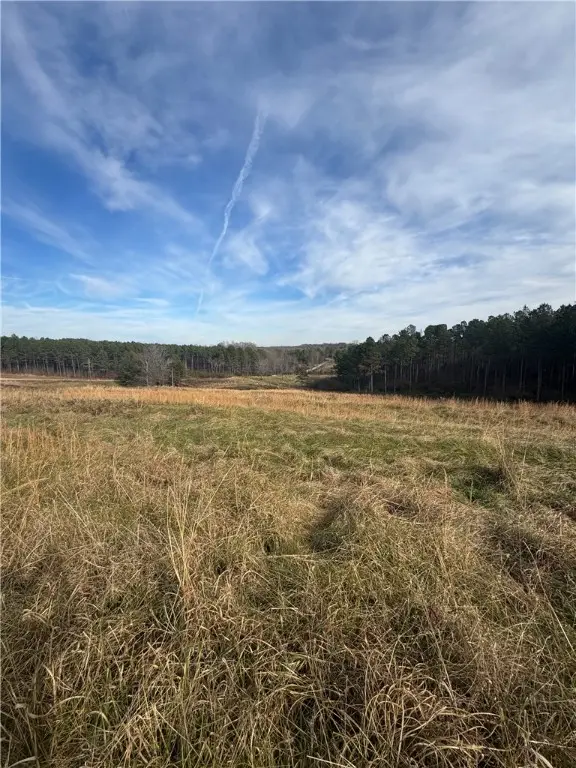 $315,000Pending27.5 Acres
$315,000Pending27.5 Acres00 Cobb Bridge Rd And Ramsey Creek Road, Westminster, SC 29693
MLS# 20295620Listed by: KELLER WILLIAMS SENECA- New
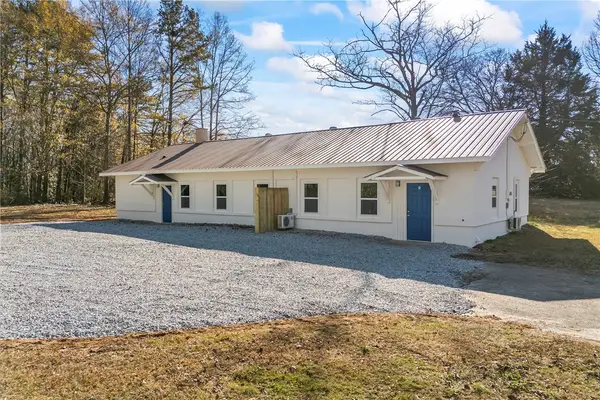 $289,900Active4 beds 3 baths1,830 sq. ft.
$289,900Active4 beds 3 baths1,830 sq. ft.114 Anderson Avenue, Westminster, SC 29693
MLS# 20295599Listed by: POWELL REAL ESTATE - New
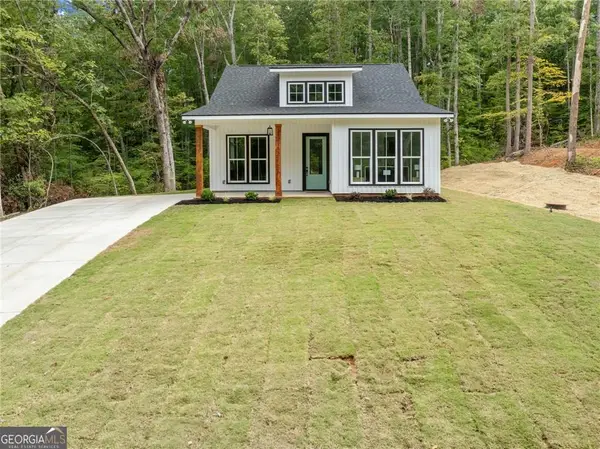 $250,000Active2 beds 2 baths1,064 sq. ft.
$250,000Active2 beds 2 baths1,064 sq. ft.920 Canterbury Way, WESTMINSTER, SC 29693
MLS# 10658953Listed by: Hammock Realty North Georgia - New
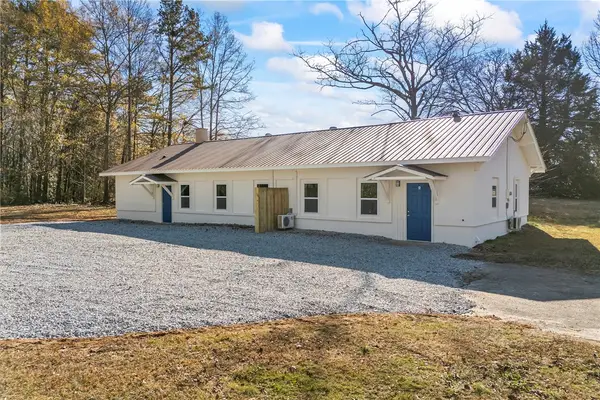 $279,900Active-- beds -- baths1,830 sq. ft.
$279,900Active-- beds -- baths1,830 sq. ft.114 Anderson Avenue #A & B, Westminster, SC 29693
MLS# 20295447Listed by: POWELL REAL ESTATE - New
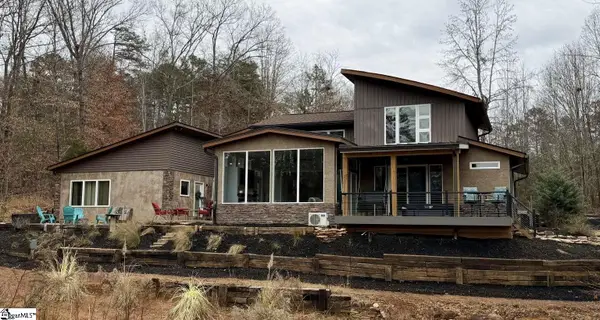 $639,900Active3 beds 4 baths
$639,900Active3 beds 4 baths111 N Hogan Drive, Westminster, SC 29693
MLS# 1577195Listed by: CHOSEN REALTY 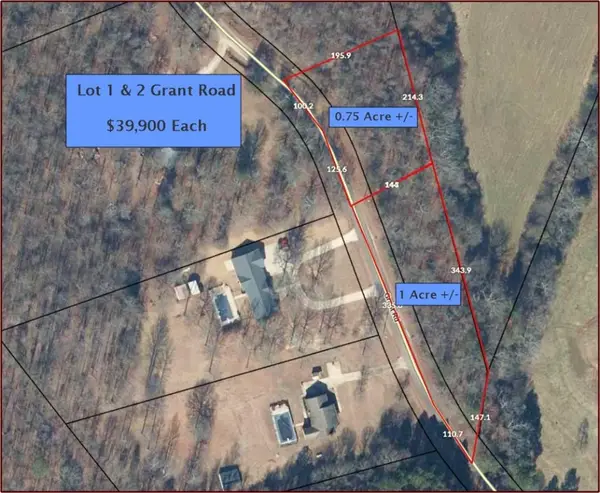 $39,900Pending0.75 Acres
$39,900Pending0.75 Acres000 Grant Road, Westminster, SC 29693
MLS# 20295487Listed by: CLARDY REAL ESTATE- New
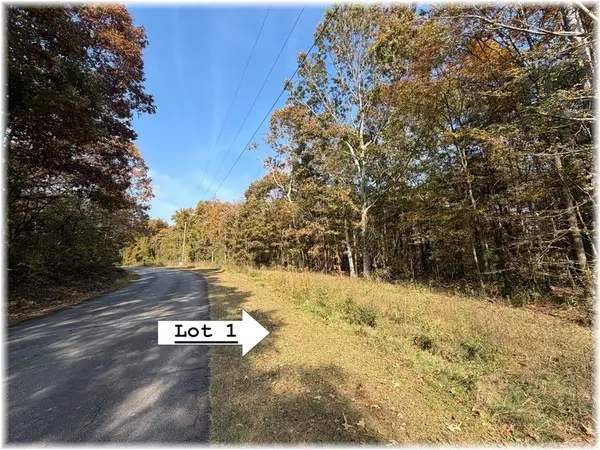 $39,900Active1 Acres
$39,900Active1 Acres00 Grant Road, Westminster, SC 29693
MLS# 20295501Listed by: CLARDY REAL ESTATE - New
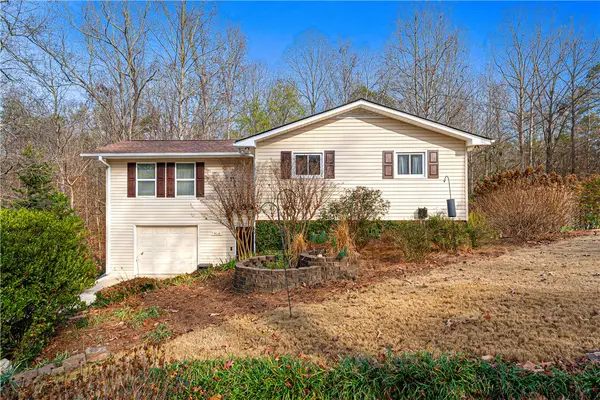 $345,000Active4 beds 2 baths2,000 sq. ft.
$345,000Active4 beds 2 baths2,000 sq. ft.410 South Hogan Drive, Westminster, SC 29693
MLS# 20295129Listed by: CLARDY REAL ESTATE - New
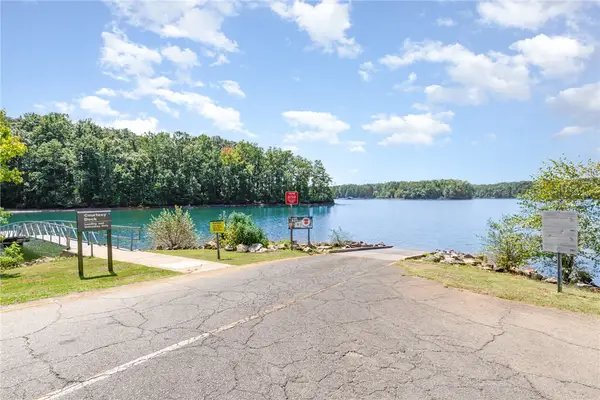 $10,000Active0.16 Acres
$10,000Active0.16 Acres102 W Sheffield Drive, Westminster, SC 29693
MLS# 20295380Listed by: NORTHGROUP REAL ESTATE - CLEMSON
