126 Poplar Ridge Drive, Westminster, SC 29693
Local realty services provided by:ERA Kennedy Group Realtors
126 Poplar Ridge Drive,Westminster, SC 29693
$265,000
- 3 Beds
- 2 Baths
- - sq. ft.
- Single family
- Sold
Listed by: alicia keys
Office: clardy real estate - lake keowee
MLS#:20293056
Source:SC_AAR
Sorry, we are unable to map this address
Price summary
- Price:$265,000
About this home
Charming 3-Bedroom Home in just a stone's throw from Seneca and zoned for Seneca schools.
Nestled in Poplar Ridge neighborhood, this three-bedroom, two-bathroom home offers both charm and convenience. Just minutes from shopping, medical offices, and all that Seneca has to offer, this home sits peacefully in a cul-de-sac, providing a quiet retreat while keeping you close to everything.
This charming home offers lasting quality with its durable metal roof, providing both peace of mind and low-maintenance living for years to come. The timeless exterior pairs well with the inviting interior, making it a wonderful blend of style and function. Step inside to find a thoughtfully designed split floor plan that maximizes space and privacy. The primary suite is tucked away on one side of the home, while the two guest bedrooms share a bathroom on the other. The open-concept living area flows into the kitchen and dining space, making it perfect for gatherings.
The homeowner has upgraded the builder-grade features by adding charming custom touches, including wainscoting in the primary bathroom, kitchen faucet, cabinet hardware, and all lighting fixtures, and a stylish, fun removable wallpaper in the guest bathroom. They have also recently added landscaping shrubs to enhance the curb appeal. Outside, the recently fenced backyard and added grass offer a private space for relaxation, pets, or play.
Don't miss the opportunity to own this adorable home in a prime location—schedule your showing today!
Septic was recently pumped
Contact an agent
Home facts
- Year built:2021
- Listing ID #:20293056
- Added:106 day(s) ago
- Updated:January 11, 2026 at 08:02 AM
Rooms and interior
- Bedrooms:3
- Total bathrooms:2
- Full bathrooms:2
Heating and cooling
- Cooling:Central Air, Electric
- Heating:Central, Electric
Structure and exterior
- Roof:Metal
- Year built:2021
Schools
- High school:Seneca High
- Middle school:Seneca Middle
- Elementary school:Northside Elem
Utilities
- Water:Public
- Sewer:Septic Tank
Finances and disclosures
- Price:$265,000
- Tax amount:$916
New listings near 126 Poplar Ridge Drive
- New
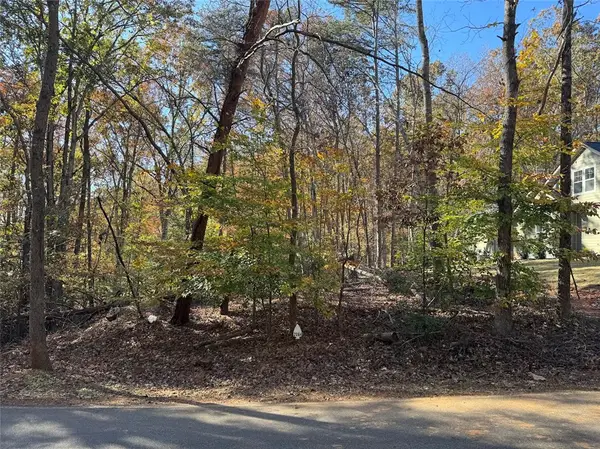 $22,500Active0.26 Acres
$22,500Active0.26 Acres2084 Warpaint Road, Westminster, SC 29693
MLS# 20296239Listed by: PARKER QUIGLEY PROPERTIES LLC - New
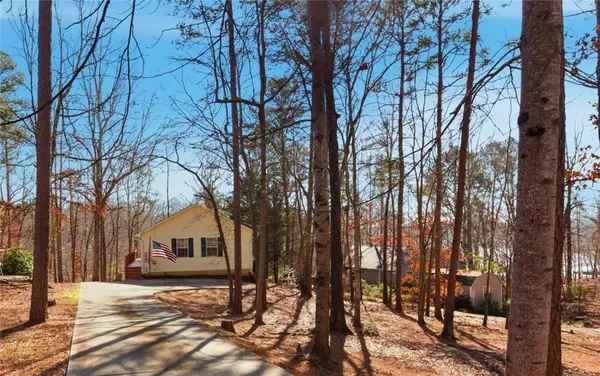 $549,900Active4 beds 2 baths2,016 sq. ft.
$549,900Active4 beds 2 baths2,016 sq. ft.307 Cherrwood Drive, Westminster, SC 29693
MLS# 20296138Listed by: KELLER WILLIAMS OCONEE - New
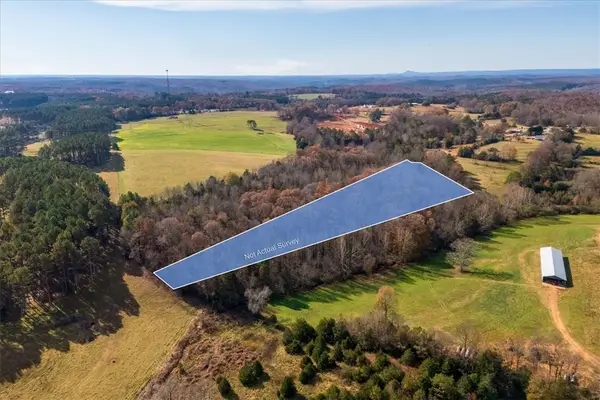 $104,999Active6.93 Acres
$104,999Active6.93 Acres278 Lucylane Drive, Westminster, SC 29693
MLS# 20296050Listed by: JW MARTIN REAL ESTATE - New
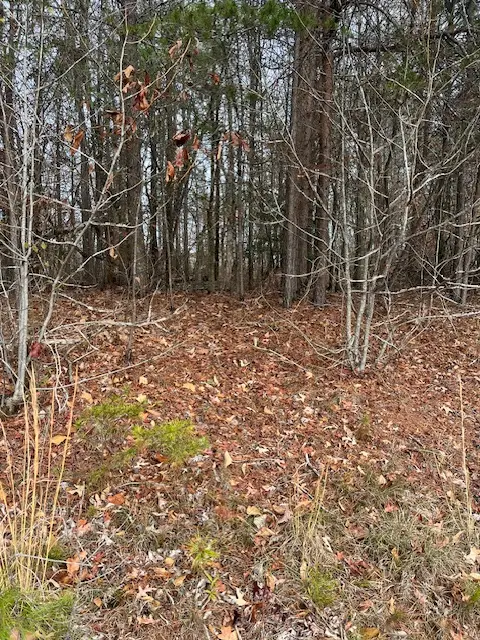 $20,000Active0.35 Acres
$20,000Active0.35 Acres000 Chickasaw Drive, Westminster, SC 29693
MLS# 20296193Listed by: HOWARD HANNA ALLEN TATE - ANDERSON NORTH - New
 $16,900Active0.56 Acres
$16,900Active0.56 Acres00 Sutton Cove Court, Westminster, SC 29693
MLS# 20296033Listed by: CENTURY 21 BLACKWELL & CO - BOILING SPRINGS - New
 $16,900Active0.56 Acres
$16,900Active0.56 Acres00 Sutton Cove Court #Lot 72, Westminster, SC 29693
MLS# 1578588Listed by: CENTURY 21 BLACKWELL & CO - New
 $25,500Active0.77 Acres
$25,500Active0.77 AcresSPRINGVIEW DR. Springview Drive, Westminster, SC 29693
MLS# 10663645Listed by: Norton Commercial Acreage Grp - New
 $495,000Active2 beds 2 baths
$495,000Active2 beds 2 baths486 Hembree Hill Drive, Westminster, SC 29693
MLS# 20295640Listed by: POWELL REAL ESTATE - New
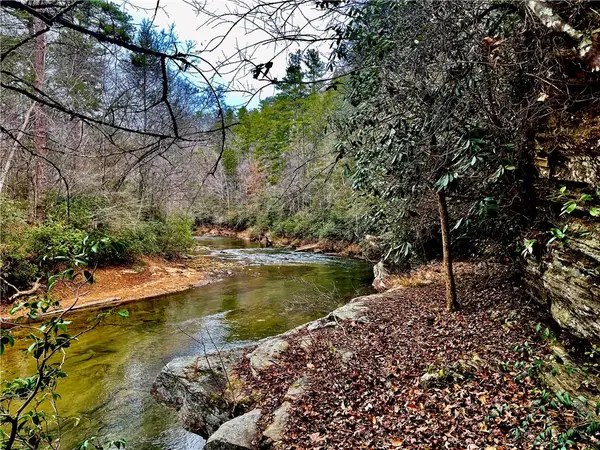 $495,000Active7.99 Acres
$495,000Active7.99 Acres486 Hembree Hill Drive, Westminster, SC 29693
MLS# 20295995Listed by: POWELL REAL ESTATE - New
 $57,500Active1.44 Acres
$57,500Active1.44 AcresLot 26 Arrowhead Lake Trail, Westminster, SC 29693
MLS# 20295822Listed by: ALBERTSON REAL ESTATE, LLC
