239 Shannandoah Drive, Westminster, SC 29693
Local realty services provided by:ERA Live Moore

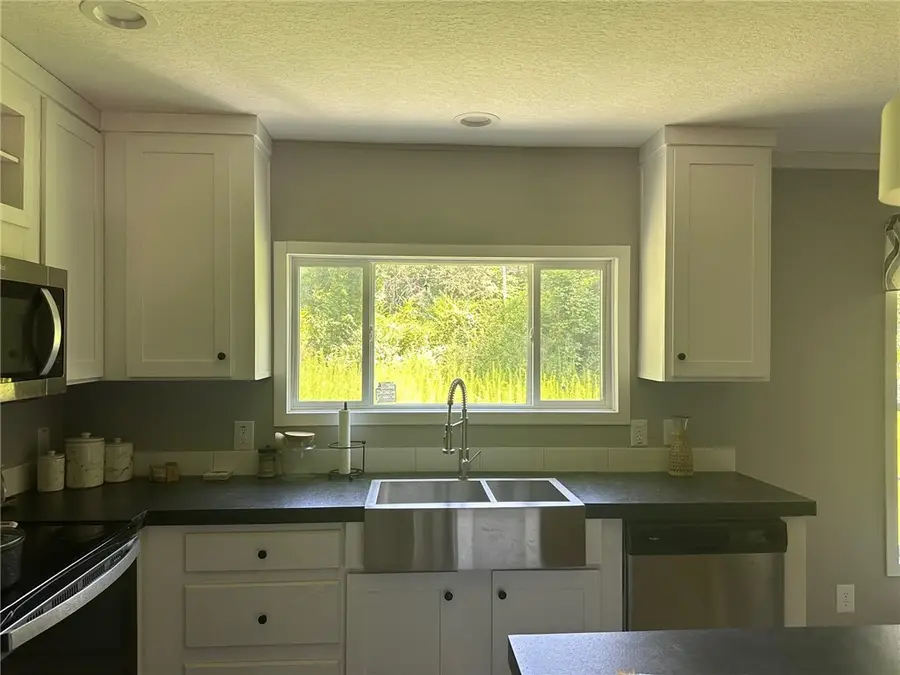
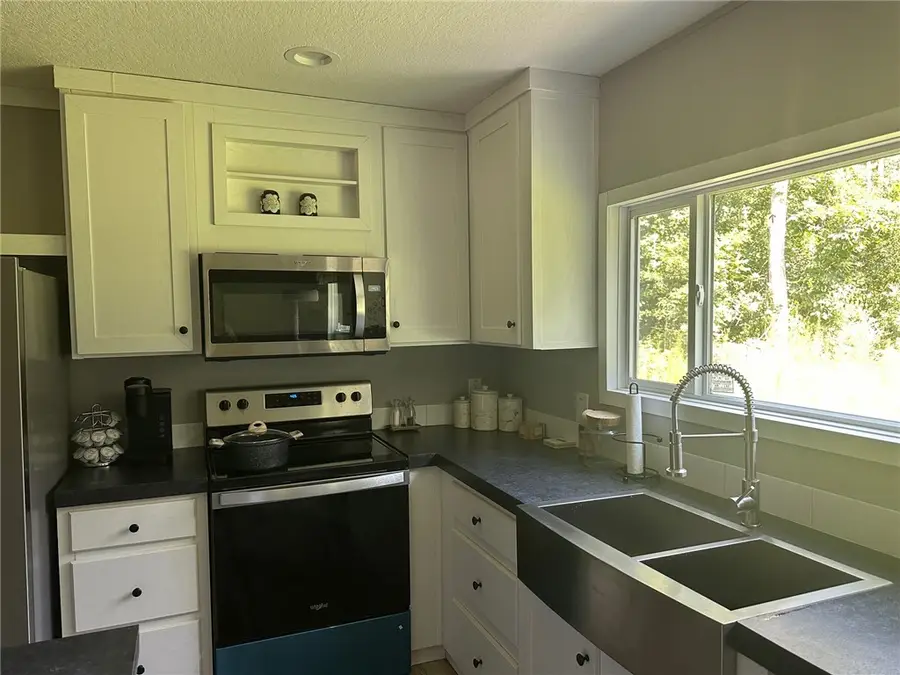
239 Shannandoah Drive,Westminster, SC 29693
$179,900
- 3 Beds
- 2 Baths
- 1,344 sq. ft.
- Mobile / Manufactured
- Pending
Listed by:catherine hamby
Office:re/max results - clemson
MLS#:20289439
Source:SC_AAR
Price summary
- Price:$179,900
- Price per sq. ft.:$133.85
About this home
2023 Fleetwood doublewide on a level lot in beautiful Foxwood Hills. Factory upgrades included sheetrock in the LR, DR, Kitchen, Primary Bedroom and hallway, upgraded refrigerator, enlarged front porch. finish in a neutral soft gray, LVP flooring. This practically brand new home is ready for a new owner. Great layout with lots of light coming through the large windows, split bedroom plan with primary bedroom on one side and 2 additional bedrooms and full bath on the other side. Laundry room with washer and dryer which remain with the house. The foundation is brick underpinning and meets the requirements for FHA or any type of financing. Take a look today at this great mobile home in Foxwood Hills a Lake Hartwell amenity rich community offering a clubhouse, pool, tennis, pickleball, hiking trails, and boat ramp. Live minutes from the water and enjoy the lifestyle in one of the area's most affordable and amenity-rich neighborhoods. The HOA is just $663 per year and includes the amenities. There is Bingo or Trivia on Thursdays. This wonderful almost new doublewide is ready for you.
Contact an agent
Home facts
- Year built:2023
- Listing Id #:20289439
- Added:48 day(s) ago
- Updated:August 06, 2025 at 03:52 PM
Rooms and interior
- Bedrooms:3
- Total bathrooms:2
- Full bathrooms:2
- Living area:1,344 sq. ft.
Heating and cooling
- Cooling:Heat Pump
- Heating:Heat Pump
Structure and exterior
- Year built:2023
- Building area:1,344 sq. ft.
Schools
- High school:West Oak High
- Middle school:West Oak Middle
- Elementary school:Orchard Park El
Utilities
- Water:Public
- Sewer:Public Sewer
Finances and disclosures
- Price:$179,900
- Price per sq. ft.:$133.85
- Tax amount:$446 (2024)
New listings near 239 Shannandoah Drive
- New
 $339,000Active3 beds 2 baths
$339,000Active3 beds 2 baths440 Cleveland Pike Road, Westminster, SC 29693
MLS# 20291439Listed by: ALLEN TATE - LAKE KEOWEE SENECA - New
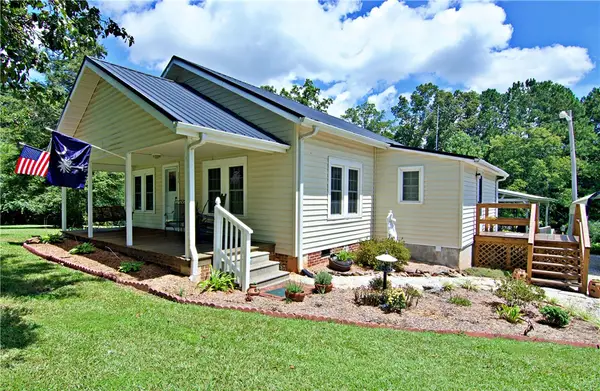 $219,000Active2 beds 2 baths1,203 sq. ft.
$219,000Active2 beds 2 baths1,203 sq. ft.3275 Toccoa Highway, Westminster, SC 29693
MLS# 20291356Listed by: KELLER WILLIAMS SENECA - New
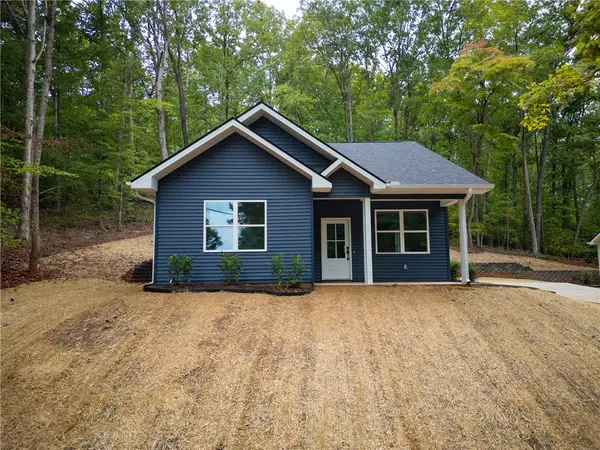 $274,900Active3 beds 2 baths1,379 sq. ft.
$274,900Active3 beds 2 baths1,379 sq. ft.400 Hickory Trail, Westminster, SC 29693
MLS# 20291445Listed by: ALLEN TATE - ANDERSON - New
 $249,900Active3 beds 2 baths1,250 sq. ft.
$249,900Active3 beds 2 baths1,250 sq. ft.306 Hickory Trail, Westminster, SC 29693
MLS# 20291433Listed by: ALLEN TATE - ANDERSON - New
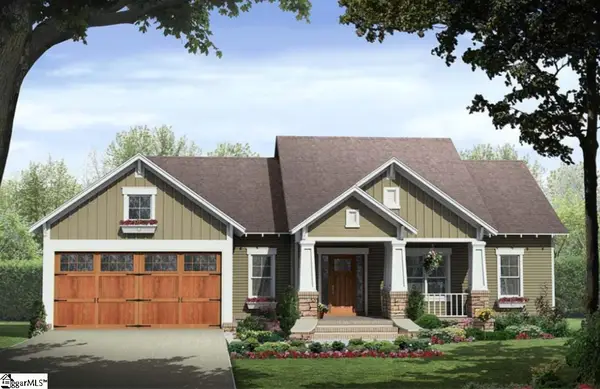 $349,900Active3 beds 2 baths
$349,900Active3 beds 2 baths223 Brookside Drive, Westminster, SC 29693
MLS# 1566278Listed by: EXP REALTY, LLC - New
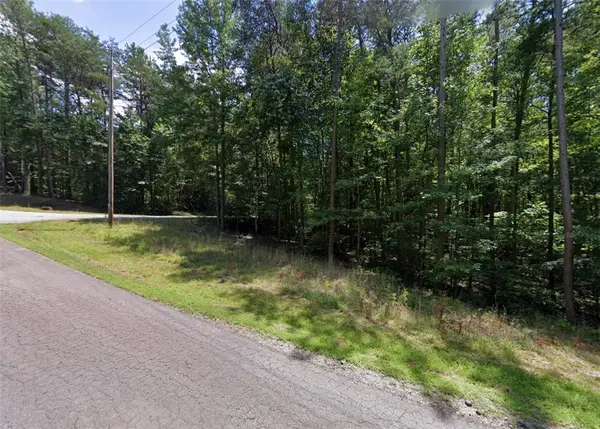 $12,000Active0.27 Acres
$12,000Active0.27 Acres135 Nottingham Drive, Westminster, SC 29693
MLS# 20291417Listed by: NORTHGROUP REAL ESTATE - CLEMSON - New
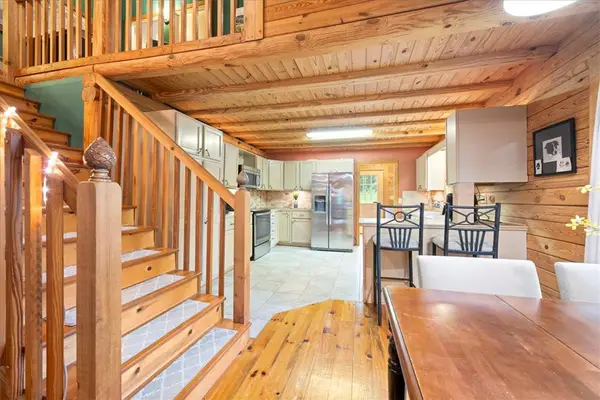 $389,000Active3 beds 2 baths1,788 sq. ft.
$389,000Active3 beds 2 baths1,788 sq. ft.305 Mt. Bay Drive, Westminster, SC 29693
MLS# 20291313Listed by: JW MARTIN REAL ESTATE OFFICE A - New
 $6,000Active0.28 Acres
$6,000Active0.28 Acres614 S Sundew Drive, Westminster, SC 29693
MLS# 20291319Listed by: KELLER WILLIAMS GREENVILLE UPSTATE - New
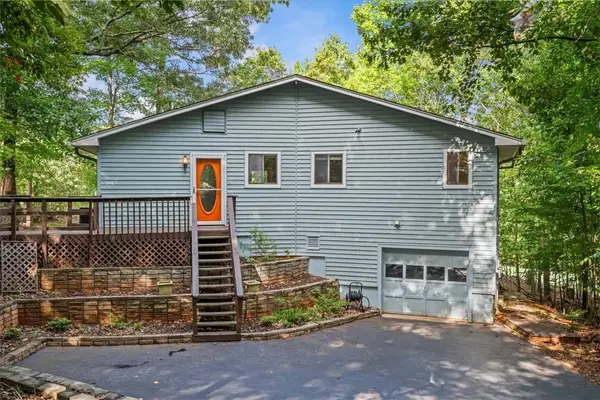 $245,000Active2 beds 2 baths
$245,000Active2 beds 2 baths113 Nicklaus Road, Westminster, SC 29693
MLS# 20289585Listed by: THE LES WALDEN TEAM - New
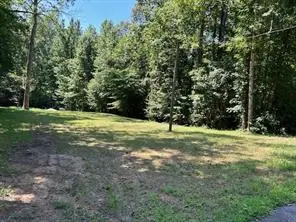 $15,000Active0.19 Acres
$15,000Active0.19 Acres118 Spartan Drive, Westminster, SC 29693
MLS# 20291035Listed by: NORTHGROUP REAL ESTATE (GREENVILLE)

