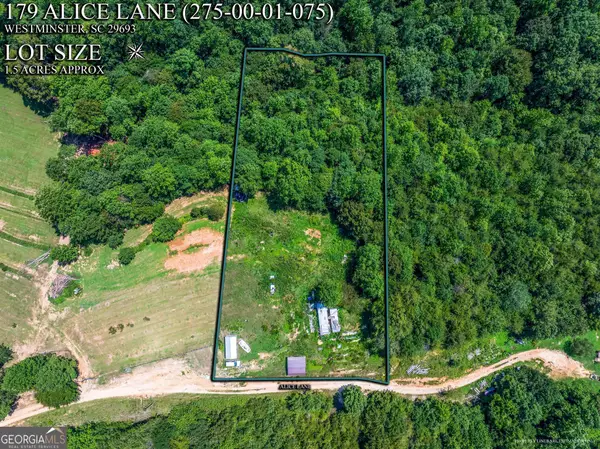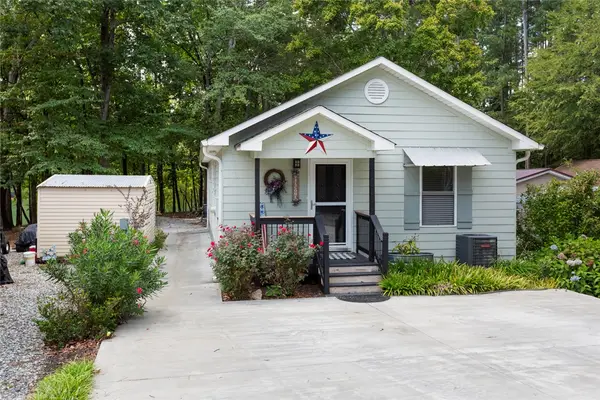302 Forest Hill Drive, Westminster, SC 29693
Local realty services provided by:ERA Live Moore
302 Forest Hill Drive,Westminster, SC 29693
$299,999
- 3 Beds
- 2 Baths
- 1,500 sq. ft.
- Single family
- Active
Listed by:regina bolt
Office:clardy real estate
MLS#:20291113
Source:SC_AAR
Price summary
- Price:$299,999
- Price per sq. ft.:$200
About this home
* Move-In Ready Home on 1.22 Acres *
Welcome to 302 Forest Hill Drive – a charming 3-bedroom, 2-bath home offering 1,500 sq. ft. of comfortable living space on a spacious lot with a country feel, yet minutes from restaurants, shopping, medical facilities, Clemson University, Lake Keowee, Lake Hartwell, and countless hiking trails with waterfalls and nature views.
Inside, you’ll find an open-concept living, dining, and kitchen area designed for modern living. The primary suite on the main level features a large walk-in closet, double sinks, and a tub/shower combo. Smooth ceilings flow throughout the home, adding to the bright and airy feel. A convenient laundry room with cabinets and shelving provides extra organization, while the beautiful kitchen offers abundant counter space, plenty of cabinetry, and stainless steel appliances.
Enjoy the outdoors from the large front porch or entertain on the spacious back deck with gate access overlooking the fenced backyard—perfect for pets or play. The property also includes a tall crawlspace with a moisture barrier which could provide additional storage.
The oversized attached 2-car garage offers additional workspace for hobbies or projects.
With its blend of modern comfort, thoughtful design, and unbeatable location, this home is truly move-in ready and waiting for its next owner.
Contact an agent
Home facts
- Year built:2007
- Listing ID #:20291113
- Added:37 day(s) ago
- Updated:September 20, 2025 at 02:35 PM
Rooms and interior
- Bedrooms:3
- Total bathrooms:2
- Full bathrooms:2
- Living area:1,500 sq. ft.
Heating and cooling
- Cooling:Central Air, Electric
- Heating:Propane
Structure and exterior
- Roof:Architectural, Shingle
- Year built:2007
- Building area:1,500 sq. ft.
- Lot area:1.22 Acres
Schools
- High school:Walhalla High
- Middle school:Walhalla Middle
- Elementary school:James M Brown Elem
Utilities
- Water:Public
- Sewer:Septic Tank
Finances and disclosures
- Price:$299,999
- Price per sq. ft.:$200
- Tax amount:$762 (2024)
New listings near 302 Forest Hill Drive
 $12,000Pending0.5 Acres
$12,000Pending0.5 Acres205 Lynden Loop, Westminster, SC 29693
MLS# 20293015Listed by: NORTHGROUP REAL ESTATE - CLEMSON $115,000Pending5.7 Acres
$115,000Pending5.7 Acres105 Cox Way, Westminster, SC 29693
MLS# 20293010Listed by: CLARDY REAL ESTATE - LAKE KEOWEE- New
 $80,000Active1.5 Acres
$80,000Active1.5 Acres179 Alice Lane #B, Westminster, SC 29693
MLS# 10596773Listed by: Living Down South Realty - New
 $103,000Active9.09 Acres
$103,000Active9.09 Acres1282 Cobb Bridge Road, Westminster, SC 29693-0001
MLS# 1570149Listed by: CANN REALTY, LLC - New
 $495,000Active3 beds 4 baths2,571 sq. ft.
$495,000Active3 beds 4 baths2,571 sq. ft.415 Twin View Drive, Westminster, SC 29693-3251
MLS# 20253565Listed by: BROWN & COMPANY SC, LLC - New
 $219,900Active3 beds 2 baths
$219,900Active3 beds 2 baths121 Breezewood Drive, Westminster, SC 29693
MLS# 1570047Listed by: SOUTHERN REALTOR ASSOCIATES - New
 $234,900Active4 beds 2 baths
$234,900Active4 beds 2 baths650 Marcengill Drive, Westminster, SC 29693
MLS# 1569795Listed by: KELLER WILLIAMS SENECA - New
 $259,000Active2 beds 2 baths
$259,000Active2 beds 2 baths612 Kingswood Drive, Westminster, SC 29693
MLS# 1569743Listed by: REAL GVL/REAL BROKER, LLC - New
 $99,000Active0.07 Acres
$99,000Active0.07 Acres1007 Concord Drive, Westminster, SC 29693
MLS# 1569735Listed by: NORTHGROUP REAL ESTATE - CLEMS - New
 $499,000Active2 beds 2 baths1,050 sq. ft.
$499,000Active2 beds 2 baths1,050 sq. ft.234 Newbury Circle, Westminster, SC 29693
MLS# 20292606Listed by: BOB HILL REALTY
