331 Gaston Circle, Westminster, SC 29693
Local realty services provided by:ERA Kennedy Group Realtors
331 Gaston Circle,Westminster, SC 29693
$242,000
- 3 Beds
- 2 Baths
- 1,248 sq. ft.
- Single family
- Active
Listed by: regina bolt
Office: clardy real estate
MLS#:20294215
Source:SC_AAR
Price summary
- Price:$242,000
- Price per sq. ft.:$193.91
About this home
331 Gaston Circle – Country Charm with City Convenience
Discover this beautifully maintained 3-bedroom, 2-bath home offering the perfect blend of peaceful living and modern amenities. Situated on a spacious lot with a large backyard backing up to the woods, this property provides privacy and tranquility while keeping you close to everything you need.
Property Highlights
Bedrooms: 3
Bathrooms: 2 Full
Parking: 2-Car Carport
Lot Features: Large backyard with wooded backdrop
Outdoor Space: Expansive back deck for entertaining
Interior Features
Eat-In Kitchen – All appliances convey for a move-in-ready experience
Updated Flooring – Attractive plank flooring throughout
Guest Bath Upgrade – Shower recently updated
Blinds Replaced – Fresh and functional window treatments
Recent Seller Improvements
Exterior pressure-washed
Touch-up painting completed
HVAC serviced annually
Blinds replaced for a clean, modern look
Location Perks
Enjoy close proximity to the new sports complex, restaurants, shopping, playgrounds, and sidewalks perfect for evening strolls. This home combines the charm of country living with the convenience of city life.
Contact an agent
Home facts
- Year built:1991
- Listing ID #:20294215
- Added:86 day(s) ago
- Updated:February 11, 2026 at 03:25 PM
Rooms and interior
- Bedrooms:3
- Total bathrooms:2
- Full bathrooms:2
- Living area:1,248 sq. ft.
Heating and cooling
- Cooling:Attic Fan, Central Air, Electric, Heat Pump
- Heating:Central, Electric, Heat Pump
Structure and exterior
- Roof:Architectural, Shingle
- Year built:1991
- Building area:1,248 sq. ft.
- Lot area:0.42 Acres
Schools
- High school:West Oak High
- Middle school:Northwest Middle
- Elementary school:Westminster Elm
Utilities
- Water:Public
- Sewer:Septic Tank
Finances and disclosures
- Price:$242,000
- Price per sq. ft.:$193.91
New listings near 331 Gaston Circle
- New
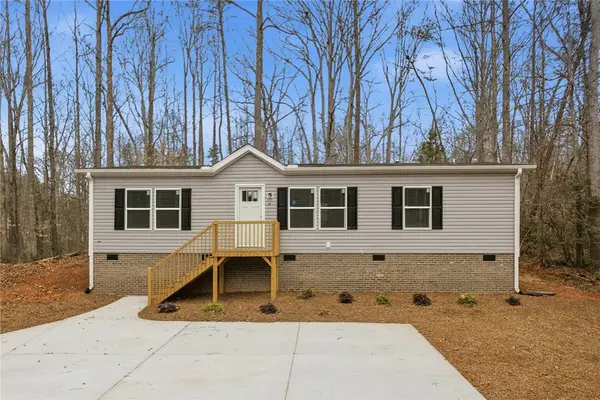 $235,000Active3 beds 2 baths
$235,000Active3 beds 2 baths6 W Richfield Drive, Westminster, SC 29693
MLS# 20297212Listed by: FOLKSTONE PROPERTIES, LLC - New
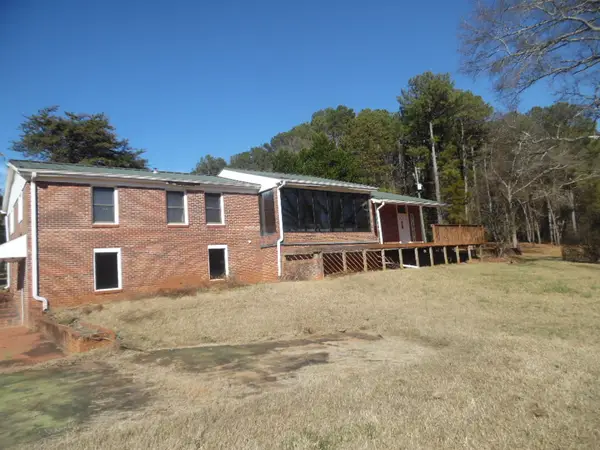 $155,000Active2 beds 2 baths
$155,000Active2 beds 2 baths116 Rolling Drive, Westminster, SC 29693
MLS# 20297208Listed by: GLOBAL REAL ESTATE SERVICES - New
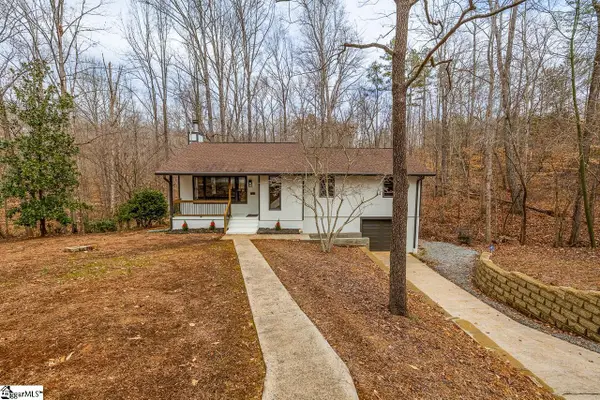 $325,000Active3 beds 2 baths
$325,000Active3 beds 2 baths102 Blossom Court, Westminster, SC 29693
MLS# 1581247Listed by: COMMUNITY FIRST REALTY 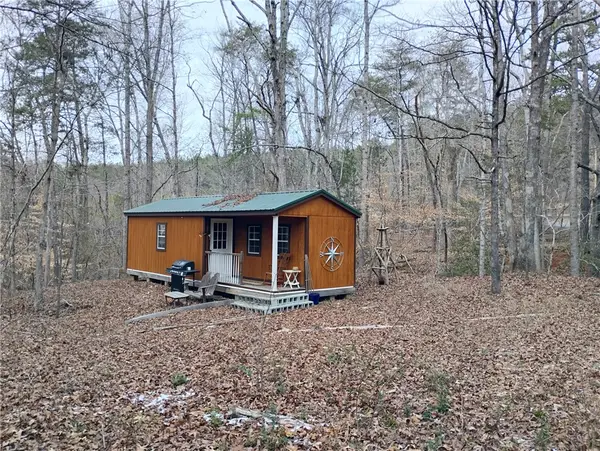 $59,500Pending1.92 Acres
$59,500Pending1.92 AcresLot 17/18 Madisons Shores Drive, Westminster, SC 29693
MLS# 20296819Listed by: BUYHARTWELLLAKE, LLC- New
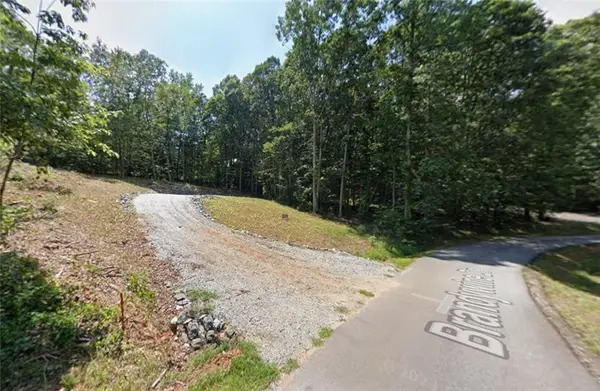 $15,000Active0.27 Acres
$15,000Active0.27 Acres207 Brandywine Drive, Westminster, SC 29693
MLS# 20296795Listed by: WESTERN UPSTATE KELLER WILLIAM - New
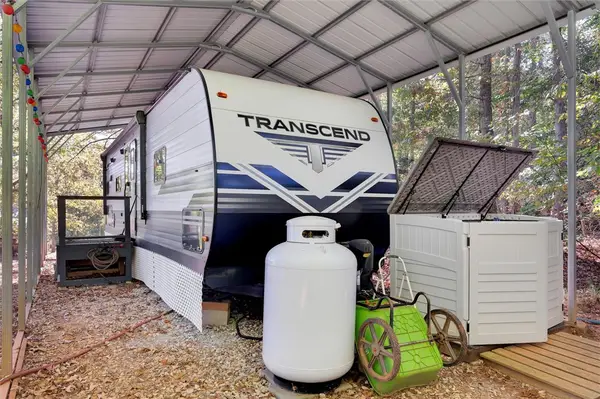 $60,000Active0.1 Acres
$60,000Active0.1 Acres528 Loop Circle, Westminster, SC 29693
MLS# 20297034Listed by: OPEN HOUSE REALTY, LLC - New
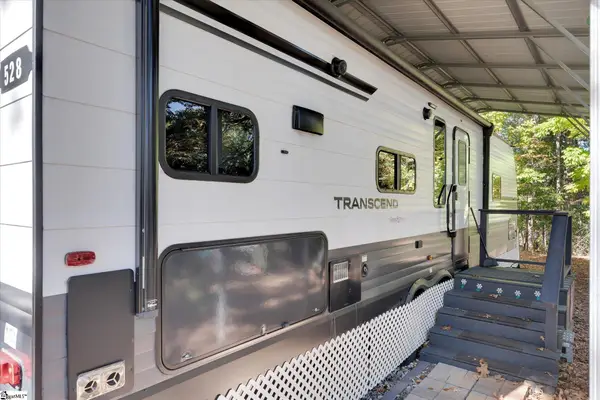 $60,000Active1 beds 1 baths
$60,000Active1 beds 1 baths528 Loop Circle, Westminster, SC 29693-5644
MLS# 1580791Listed by: OPEN HOUSE REALTY, LLC - New
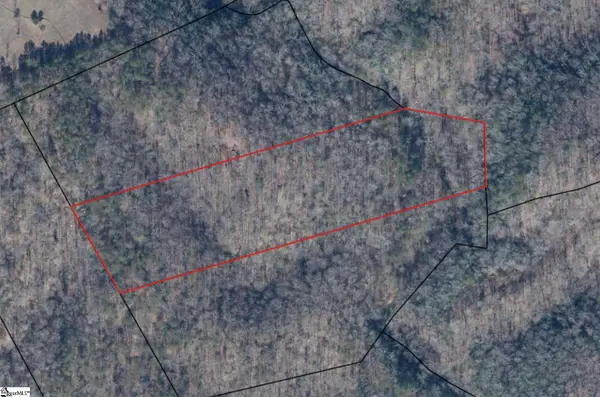 $103,000Active9.09 Acres
$103,000Active9.09 AcresTR 3 Cobb Bridge Road, Westminster, SC 29693
MLS# 1580647Listed by: CANN REALTY, LLC 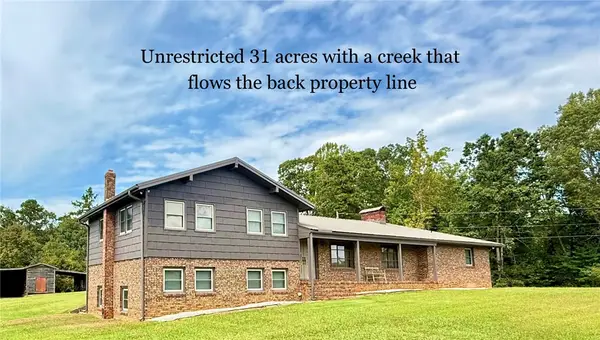 $715,000Active3 beds 3 baths1,876 sq. ft.
$715,000Active3 beds 3 baths1,876 sq. ft.140 Pickens Road, Westminster, SC 29693
MLS# 20294244Listed by: CLARDY REAL ESTATE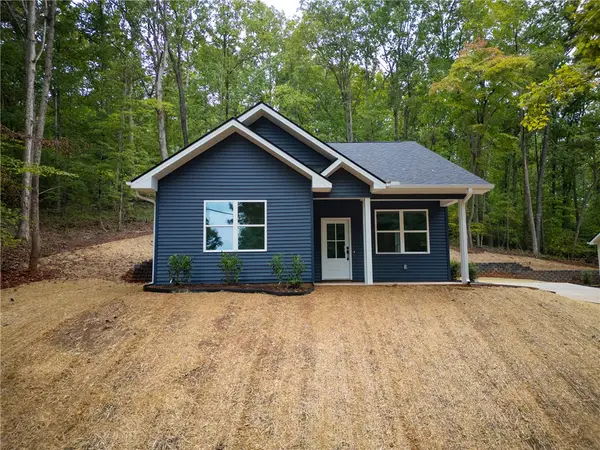 $240,900Active3 beds 2 baths
$240,900Active3 beds 2 baths400 Hickory Trail, Westminster, SC 29693
MLS# 20296895Listed by: CLARDY REAL ESTATE - LAKE KEOWEE

