407 Blue Ridge Court, Westminster, SC 29693
Local realty services provided by:ERA Live Moore
407 Blue Ridge Court,Westminster, SC 29693
$789,000
- 4 Beds
- 4 Baths
- 2,889 sq. ft.
- Single family
- Active
Listed by: holly douglas
Office: clardy real estate - lake keowee
MLS#:20292289
Source:SC_AAR
Price summary
- Price:$789,000
- Price per sq. ft.:$273.1
About this home
Welcome to your dream retreat on the shores of Lake Hartwell! This brand-new 4 bedroom, 3.5 bath waterfront residence offers nearly 2,900 sq. ft. of carefully designed living space, combining comfort, elegance, and year-round lake views. From the moment you step inside, you’ll notice the thoughtful layout and high-end finishes. Just off the foyer is a versatile office/flex room, ideal for working from home or quiet reading. The open-concept living, dining, and kitchen area is anchored by a stone fireplace with custom built-ins featuring a locally sourced red oak live-edge top, adding warmth and character unique to this home. The chef’s kitchen is a true centerpiece, featuring sleek quartz countertops, a large island with built-in range, deep farmhouse sink, stainless steel appliances, and a walk-in pantry – perfect for entertaining family and friends. From here, the dining area opens onto a covered patio with stunning lake views, the perfect spot to enjoy morning coffee or evening sunsets. The main-floor primary suite is a private sanctuary with panoramic lake views, spa-inspired bathroom with double vanities, a gorgeous, tiled shower, soaking tub, and a custom walk-in closet with built-in shelving. Upstairs you’ll find three spacious bedrooms, including a Jack & Jill bath and a second full guest bath. A second laundry room and an oversized bonus room make this level as functional as it is fun – whether for family gatherings, a media room, or private guest space. Step outside and follow the path to a stone firepit area by the lake, where you can gather with friends, tell stories, and enjoy the peaceful sights and sounds of Lake Hartwell through every season. Boating advantage: While this property is located in the Yellow Zone (not dockable), you can still access the shoreline, giving you that lake lifestyle whenever you want. Located in the desirable Foxwood Hills community, you’ll also enjoy access to a pool, clubhouse, restaurant, and an active social environment. Lake Hartwell is the largest lake in the Southeast with 50,000 acres of water, 23,000 acres of surrounding land, 45 public boat ramps, and countless opportunities for fishing, boating, and outdoor recreation. Here’s your chance to own a luxury waterfront home in one of the most vibrant lake communities in the region. Schedule your private tour today!
Contact an agent
Home facts
- Year built:2025
- Listing ID #:20292289
- Added:120 day(s) ago
- Updated:January 11, 2026 at 03:37 PM
Rooms and interior
- Bedrooms:4
- Total bathrooms:4
- Full bathrooms:3
- Half bathrooms:1
- Living area:2,889 sq. ft.
Heating and cooling
- Cooling:Central Air, Electric
- Heating:Central, Electric, Multiple Heating Units
Structure and exterior
- Roof:Architectural, Metal, Shingle
- Year built:2025
- Building area:2,889 sq. ft.
- Lot area:0.33 Acres
Schools
- High school:West Oak High
- Middle school:Westminster Mid
- Elementary school:Orchard Park El
Utilities
- Water:Public
- Sewer:Private Sewer
Finances and disclosures
- Price:$789,000
- Price per sq. ft.:$273.1
New listings near 407 Blue Ridge Court
- New
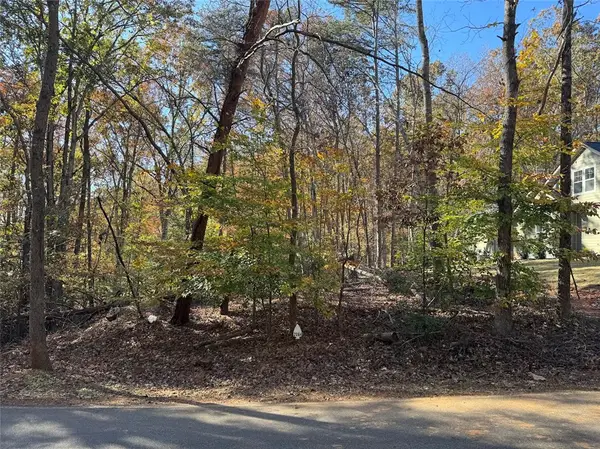 $22,500Active0.26 Acres
$22,500Active0.26 Acres2084 Warpaint Road, Westminster, SC 29693
MLS# 20296239Listed by: PARKER QUIGLEY PROPERTIES LLC - New
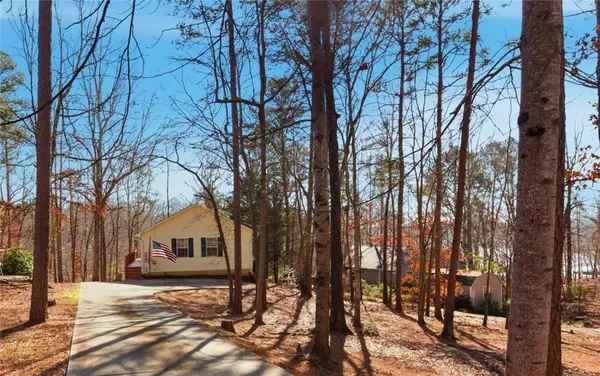 $549,900Active4 beds 2 baths2,016 sq. ft.
$549,900Active4 beds 2 baths2,016 sq. ft.307 Cherrwood Drive, Westminster, SC 29693
MLS# 20296138Listed by: KELLER WILLIAMS OCONEE - New
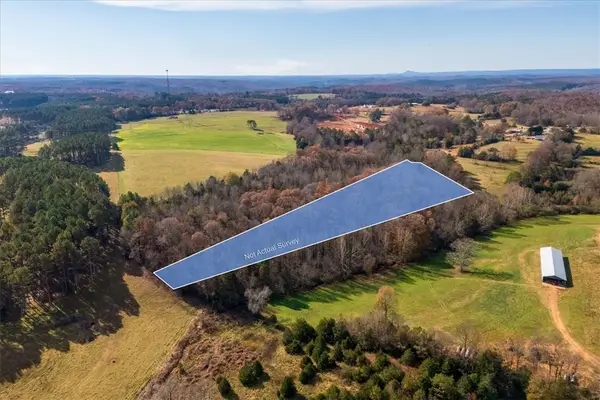 $104,999Active6.93 Acres
$104,999Active6.93 Acres278 Lucylane Drive, Westminster, SC 29693
MLS# 20296050Listed by: JW MARTIN REAL ESTATE - New
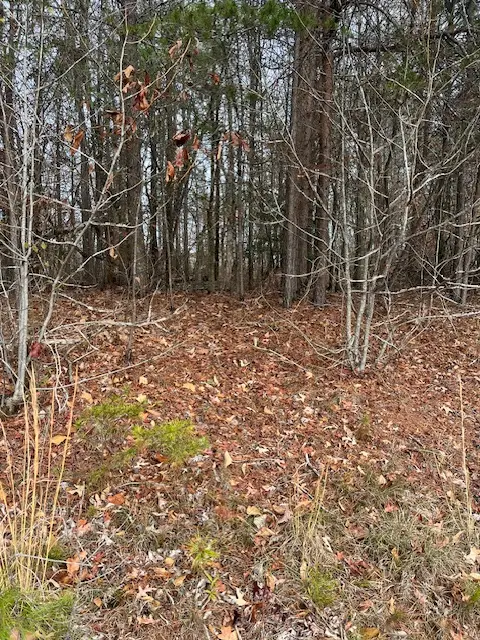 $20,000Active0.35 Acres
$20,000Active0.35 Acres000 Chickasaw Drive, Westminster, SC 29693
MLS# 20296193Listed by: HOWARD HANNA ALLEN TATE - ANDERSON NORTH - New
 $16,900Active0.56 Acres
$16,900Active0.56 Acres00 Sutton Cove Court, Westminster, SC 29693
MLS# 20296033Listed by: CENTURY 21 BLACKWELL & CO - BOILING SPRINGS - New
 $16,900Active0.56 Acres
$16,900Active0.56 Acres00 Sutton Cove Court #Lot 72, Westminster, SC 29693
MLS# 1578588Listed by: CENTURY 21 BLACKWELL & CO - New
 $25,500Active0.77 Acres
$25,500Active0.77 AcresSPRINGVIEW DR. Springview Drive, Westminster, SC 29693
MLS# 10663645Listed by: Norton Commercial Acreage Grp - New
 $495,000Active2 beds 2 baths
$495,000Active2 beds 2 baths486 Hembree Hill Drive, Westminster, SC 29693
MLS# 20295640Listed by: POWELL REAL ESTATE - New
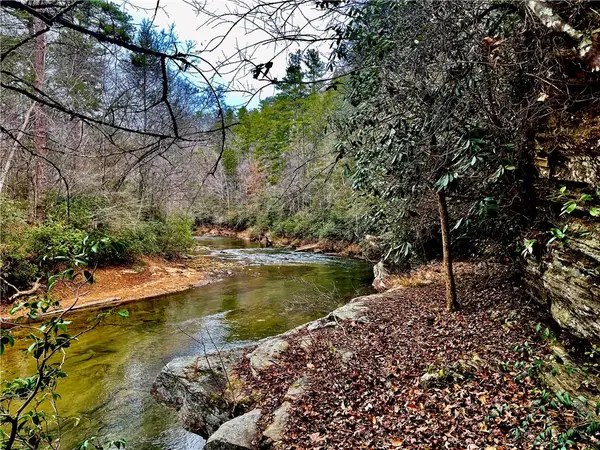 $495,000Active7.99 Acres
$495,000Active7.99 Acres486 Hembree Hill Drive, Westminster, SC 29693
MLS# 20295995Listed by: POWELL REAL ESTATE - New
 $57,500Active1.44 Acres
$57,500Active1.44 AcresLot 26 Arrowhead Lake Trail, Westminster, SC 29693
MLS# 20295822Listed by: ALBERTSON REAL ESTATE, LLC
