416 Holden Drive, Westminster, SC 29693
Local realty services provided by:ERA Wilder Realty
416 Holden Drive,Westminster, SC 29693
$254,000
- 2 Beds
- 2 Baths
- - sq. ft.
- Single family
- Active
Listed by: talia gila
Office: real gvl/real broker, llc.
MLS#:1568939
Source:SC_GGAR
Price summary
- Price:$254,000
- Monthly HOA dues:$54.17
About this home
Discover the charm of lake living at 416 Holden Drive, nestled in the welcoming Foxwood Hills community just minutes from the shores of Lake Hartwell. This inviting 2-bedroom, 2-bath home is ideal for full-time living, a relaxing vacation getaway, or a smart investment—with no short-term rental restrictions to limit your options. Step inside to a bright, open layout where the living and dining areas flow together, enhanced by vaulted ceilings that add space and character throughout the living room and both bedrooms. The kitchen offers generous cabinet space, sleek quartz countertops, and plenty of natural light. Both bathrooms feature luxury finishes, including a spa-style tile walk-in shower in the primary suite and a separate tub with tile surround—perfect for soaking after a day on the lake. The quartz-topped vanities add an extra touch of elegance. The spacious primary suite includes a large walk-in closet, while the second bedroom offers versatility for guests, a home office, or creative space. Outdoors, enjoy peaceful mornings on your front porch and unwind in the evenings on your covered back porch, overlooking a private, wooded yard complete with a firepit. A long driveway provides ample parking for guests, boats, or recreational vehicles. As a resident of Foxwood Hills, you’ll enjoy resort-style amenities including a saltwater pool, clubhouse with dining, fitness center, tennis courts, walking trails, boat ramp, playground, and more. Conveniently located just off I-85, you're within 90 minutes of major airports and close to charming small towns, shopping, dining, and some of the best fishing and boating Lake Hartwell has to offer. 416 Holden Drive is ready to welcome you home—come see what lake life is all about.
Contact an agent
Home facts
- Listing ID #:1568939
- Added:118 day(s) ago
- Updated:January 07, 2026 at 01:09 PM
Rooms and interior
- Bedrooms:2
- Total bathrooms:2
- Full bathrooms:2
Heating and cooling
- Cooling:Electric
- Heating:Electric
Structure and exterior
- Roof:Architectural
- Lot area:0.27 Acres
Schools
- High school:West Oak
- Middle school:West Oak
- Elementary school:Orchard Park
Utilities
- Water:Public
- Sewer:Public Sewer
Finances and disclosures
- Price:$254,000
- Tax amount:$55
New listings near 416 Holden Drive
- New
 $495,000Active2 beds 2 baths
$495,000Active2 beds 2 baths486 Hembree Hill Drive, Westminster, SC 29693
MLS# 20295640Listed by: POWELL REAL ESTATE - New
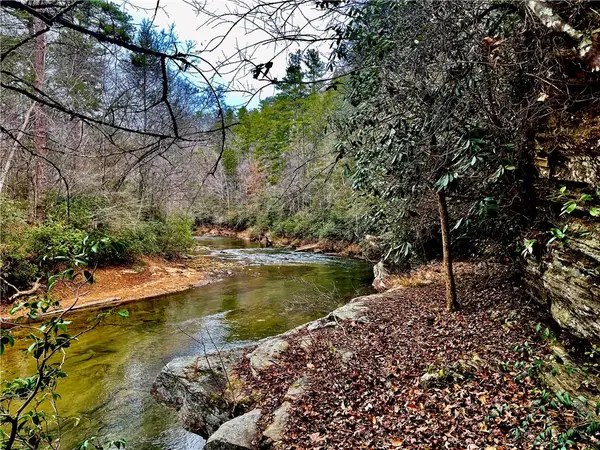 $495,000Active7.99 Acres
$495,000Active7.99 Acres486 Hembree Hill Drive, Westminster, SC 29693
MLS# 20295995Listed by: POWELL REAL ESTATE - New
 $57,500Active1.44 Acres
$57,500Active1.44 AcresLot 26 Arrowhead Lake Trail, Westminster, SC 29693
MLS# 20295822Listed by: ALBERTSON REAL ESTATE, LLC - New
 $349,000Active3 beds 3 baths
$349,000Active3 beds 3 baths110 Oak Hill Drive, Westminster, SC 29693
MLS# 20295870Listed by: REAL GVL/REAL BROKER, LLC  $24,000Pending0.46 Acres
$24,000Pending0.46 AcresLot 740 Fairway Lane, Westminster, SC 29693
MLS# 20295875Listed by: COLDWELL BANKER UPCHURCH REALTY- New
 $319,900Active4 beds 4 baths
$319,900Active4 beds 4 baths233 Chestnut Drive, Westminster, SC 29693
MLS# 20295953Listed by: CLARDY REAL ESTATE - New
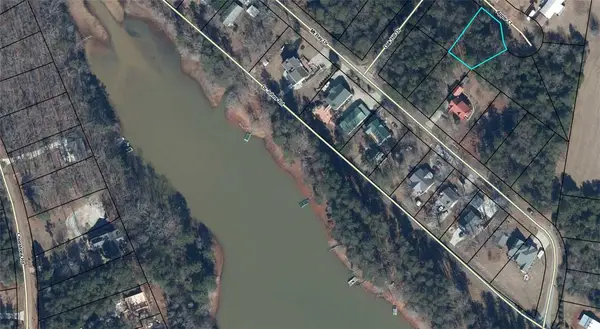 $34,000Active0.32 Acres
$34,000Active0.32 Acres00 Apple Court, Westminster, SC 29693
MLS# 20295930Listed by: JW MARTIN REAL ESTATE OFFICE A - New
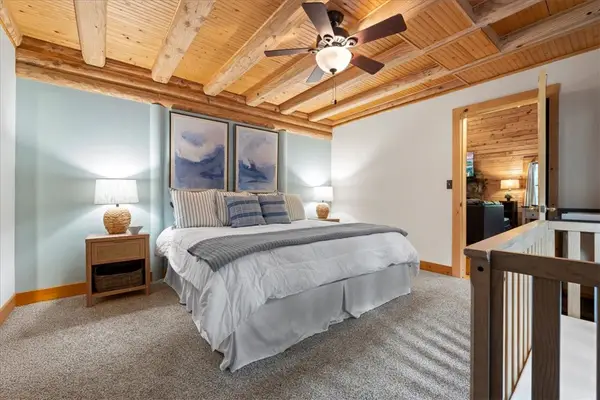 $369,000Active3 beds 2 baths1,788 sq. ft.
$369,000Active3 beds 2 baths1,788 sq. ft.305 Mount Bay Drive, Westminster, SC 29693
MLS# 20295769Listed by: JW MARTIN REAL ESTATE OFFICE A - New
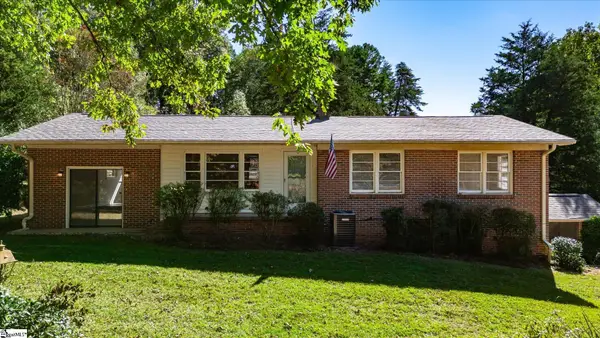 $237,500Active3 beds 1 baths
$237,500Active3 beds 1 baths105 Midway Drive, Westminster, SC 29693
MLS# 1577970Listed by: KINGFISHER REALTY - New
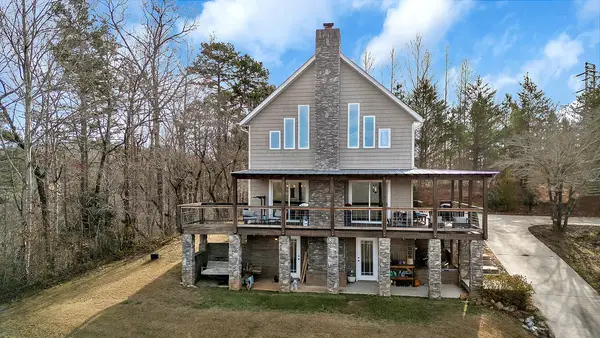 $549,900Active3 beds 2 baths2,184 sq. ft.
$549,900Active3 beds 2 baths2,184 sq. ft.125 Chauga Shoals Drive, Westminster, SC 29693
MLS# 20295869Listed by: WESTERN UPSTATE KELLER WILLIAM
