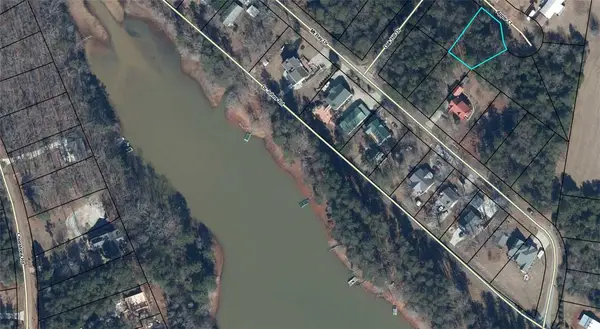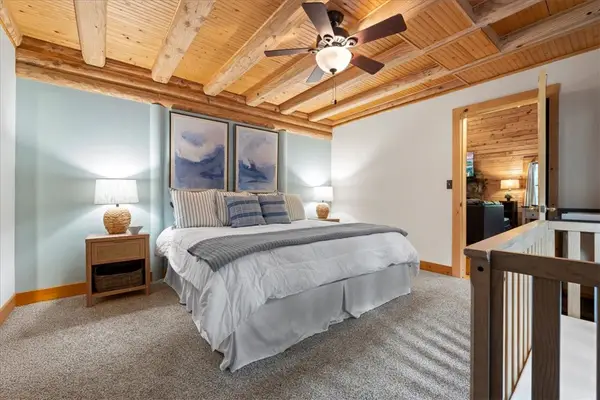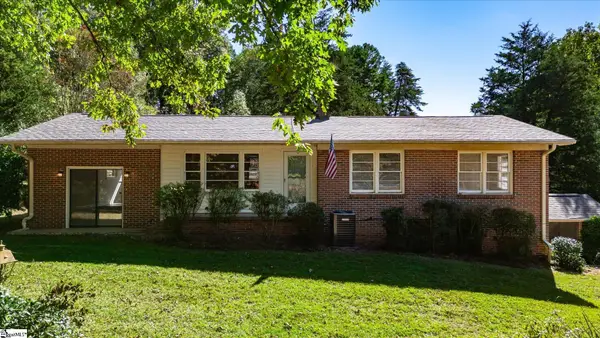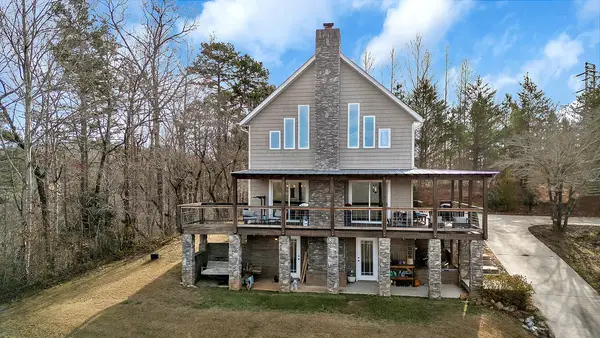425 Tiger Lane, Westminster, SC 29693
Local realty services provided by:ERA Kennedy Group Realtors
425 Tiger Lane,Westminster, SC 29693
$295,000
- 3 Beds
- 2 Baths
- 1,200 sq. ft.
- Single family
- Active
Listed by: marisol hernandez
Office: keller williams greenville cen
MLS#:20289685
Source:SC_AAR
Price summary
- Price:$295,000
- Price per sq. ft.:$245.83
- Monthly HOA dues:$54.17
About this home
***Listed under Appraised Value**** Discover Your Dream Lake Retreat! Virtual tour available.
Welcome to the stunning Foxwood Hills Resort at Lake Hartwell — a vibrant, resort-style community perfect for year-round leisure and relaxation. This Brand New Construction offers privacy and picturesque surroundings, letting you enjoy all four seasons in comfort.
This charming home features 3 spacious bedrooms, 2 full baths, and an open-concept design with approximately 1200 sq ft of modern living space. The chef’s kitchen boasts stainless steel appliances, a generous island, and soft-close cabinets — perfect for entertaining! Enjoy the convenience of a tankless water heater, hardy board siding, a backyard deck for outdoor living, and included washer and dryer.
Be among the first to claim this prime spot on a brand new street and watch your investment grow in the foothills of the Blue Ridge Mountains. Dive into endless amenities like an Olympic-sized Saltwater POOL, fishing, boating, hiking trails, tennis, basketball, a fitness center, cozy lounge areas, and even a restaurant — all within your community! HOA fees are just $650 annually.
Whether you’re searching for a primary residence, a vacation getaway, or an Airbnb investment, this lakefront community checks all the boxes. Easy drive to Anderson, Greenville, Seneca, Charlotte, and Atlanta — Approximately 10 minutes from I-85, and 15-20 minutes to all your local shops.
Come live your best life on Lake Hartwell! A hidden gem. Call today!
Contact an agent
Home facts
- Year built:2024
- Listing ID #:20289685
- Added:423 day(s) ago
- Updated:January 06, 2026 at 06:55 PM
Rooms and interior
- Bedrooms:3
- Total bathrooms:2
- Full bathrooms:2
- Living area:1,200 sq. ft.
Heating and cooling
- Cooling:Central Air, Electric
- Heating:Central, Electric
Structure and exterior
- Year built:2024
- Building area:1,200 sq. ft.
- Lot area:0.27 Acres
Schools
- High school:West Oak High
- Middle school:Oakway Middle
- Elementary school:Orchard Park El
Utilities
- Sewer:Private Sewer, Septic Tank
Finances and disclosures
- Price:$295,000
- Price per sq. ft.:$245.83
New listings near 425 Tiger Lane
- New
 $57,500Active1.44 Acres
$57,500Active1.44 AcresLot 26 Arrowhead Lake Trail, Westminster, SC 29693
MLS# 20295822Listed by: ALBERTSON REAL ESTATE, LLC - New
 $349,000Active3 beds 3 baths
$349,000Active3 beds 3 baths110 Oak Hill Drive, Westminster, SC 29693
MLS# 20295870Listed by: REAL GVL/REAL BROKER, LLC  $24,000Pending0.46 Acres
$24,000Pending0.46 AcresLot 740 Fairway Lane, Westminster, SC 29693
MLS# 20295875Listed by: COLDWELL BANKER UPCHURCH REALTY- New
 $319,900Active4 beds 4 baths
$319,900Active4 beds 4 baths233 Chestnut Drive, Westminster, SC 29693
MLS# 20295953Listed by: CLARDY REAL ESTATE - New
 $34,000Active0.32 Acres
$34,000Active0.32 Acres00 Apple Court, Westminster, SC 29693
MLS# 20295930Listed by: JW MARTIN REAL ESTATE OFFICE A - New
 $369,000Active3 beds 2 baths1,788 sq. ft.
$369,000Active3 beds 2 baths1,788 sq. ft.305 Mount Bay Drive, Westminster, SC 29693
MLS# 20295769Listed by: JW MARTIN REAL ESTATE OFFICE A - New
 $237,500Active3 beds 1 baths
$237,500Active3 beds 1 baths105 Midway Drive, Westminster, SC 29693
MLS# 1577970Listed by: KINGFISHER REALTY - New
 $549,900Active3 beds 2 baths2,184 sq. ft.
$549,900Active3 beds 2 baths2,184 sq. ft.125 Chauga Shoals Drive, Westminster, SC 29693
MLS# 20295869Listed by: WESTERN UPSTATE KELLER WILLIAM - New
 $299,000Active4 beds 4 baths
$299,000Active4 beds 4 baths135 Commercial Circle, Westminster, SC 29693
MLS# 1577790Listed by: KELLER WILLIAMS GREENVILLE CENTRAL  $7,200Pending0.29 Acres
$7,200Pending0.29 Acres00 Oak Hill Drive, Westminster, SC 29693
MLS# 20295791Listed by: NORTHGROUP REAL ESTATE - CLEMSON
