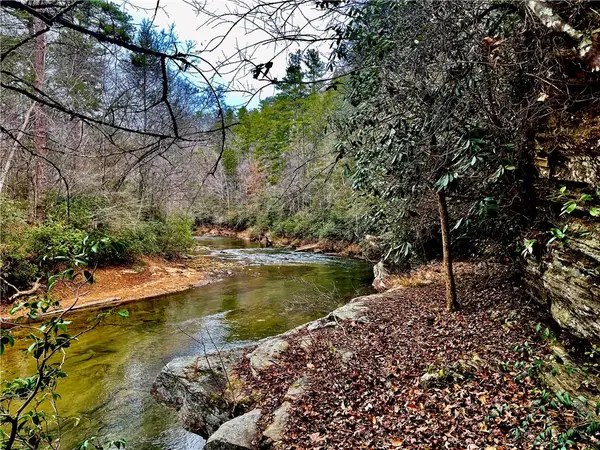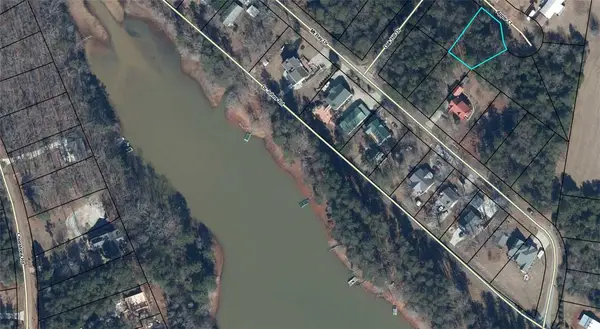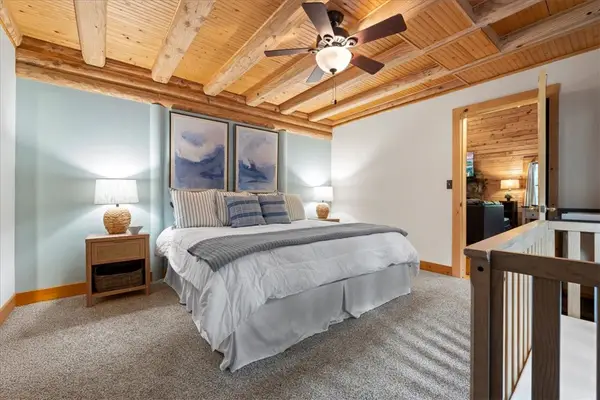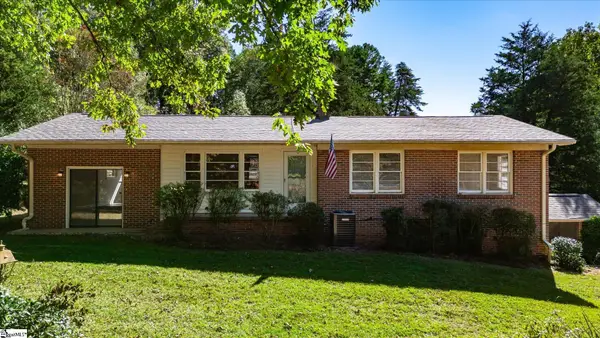602 Dryden Drive, Westminster, SC 29693
Local realty services provided by:ERA Live Moore
602 Dryden Drive,Westminster, SC 29693
$255,000
- 2 Beds
- 2 Baths
- - sq. ft.
- Single family
- Active
Listed by: talia gila
Office: real gvl/real broker, llc.
MLS#:1574430
Source:SC_GGAR
Price summary
- Price:$255,000
- Monthly HOA dues:$54.17
About this home
Welcome to 602 Dryden, a beautiful corner-lot home that perfectly blends modern comfort with the relaxed charm of Lake Hartwell living. Whether you’re a first-time buyer, searching for a peaceful getaway, or seeking a smart investment, this home delivers it all in one of Westminster’s most desirable communities, Foxwood Hills, where short-term rentals are welcome and lake life comes easy. Step inside to a bright open-concept layout filled with natural light, highlighted by vaulted ceilings and a cozy electric fireplace that sets the tone for warm, comfortable living. The kitchen shines with quartz countertops, generous cabinet space, and a thoughtful layout ideal for cooking and entertaining. All the appliances are included! The primary suite offers a private retreat with a walk-in closet and spa-inspired shower, while the second bedroom provides flexibility for guests, a home office, or hobby space. Enjoy the outdoors year-round—from your covered front porch to your private backyard oasis, complete with a firepit and peaceful wooded backdrop, perfect for relaxing or gathering with friends. As part of Foxwood Hills, you’ll have access to resort-style amenities including an Olympic-sized saltwater pool, clubhouse with dining, fitness center, tennis courts, walking trails, a boat ramp, and a playground. Located just off I-85, you’re within 90 minutes of two major airports and close to shopping, dining, small-town charm, and Lake Hartwell’s famous fishing and recreation. 602 Dryden is move-in ready and waiting for you, offering the perfect combination of style, comfort, and opportunity on a prime corner lot. Your Lake Hartwell lifestyle starts here.
Contact an agent
Home facts
- Listing ID #:1574430
- Added:58 day(s) ago
- Updated:January 08, 2026 at 01:10 PM
Rooms and interior
- Bedrooms:2
- Total bathrooms:2
- Full bathrooms:2
Heating and cooling
- Cooling:Electric
- Heating:Electric
Structure and exterior
- Roof:Architectural
- Lot area:0.27 Acres
Schools
- High school:West Oak
- Middle school:West Oak
- Elementary school:Orchard Park
Utilities
- Water:Public
- Sewer:Public Sewer
Finances and disclosures
- Price:$255,000
- Tax amount:$55
New listings near 602 Dryden Drive
- New
 $25,500Active0.77 Acres
$25,500Active0.77 AcresSPRINGVIEW DR. Springview Drive, Westminster, SC 29693
MLS# 10663645Listed by: Norton Commercial Acreage Grp - New
 $495,000Active2 beds 2 baths
$495,000Active2 beds 2 baths486 Hembree Hill Drive, Westminster, SC 29693
MLS# 20295640Listed by: POWELL REAL ESTATE - New
 $495,000Active7.99 Acres
$495,000Active7.99 Acres486 Hembree Hill Drive, Westminster, SC 29693
MLS# 20295995Listed by: POWELL REAL ESTATE - New
 $57,500Active1.44 Acres
$57,500Active1.44 AcresLot 26 Arrowhead Lake Trail, Westminster, SC 29693
MLS# 20295822Listed by: ALBERTSON REAL ESTATE, LLC  $24,000Pending0.46 Acres
$24,000Pending0.46 AcresLot 740 Fairway Lane, Westminster, SC 29693
MLS# 20295875Listed by: COLDWELL BANKER UPCHURCH REALTY- New
 $319,900Active4 beds 4 baths
$319,900Active4 beds 4 baths233 Chestnut Drive, Westminster, SC 29693
MLS# 20295953Listed by: CLARDY REAL ESTATE - New
 $349,000Active3 beds 3 baths
$349,000Active3 beds 3 baths110 Oak Hill Drive, Westminster, SC 29693
MLS# 1578045Listed by: REAL GVL/REAL BROKER, LLC - New
 $34,000Active0.32 Acres
$34,000Active0.32 Acres00 Apple Court, Westminster, SC 29693
MLS# 20295930Listed by: JW MARTIN REAL ESTATE OFFICE A - New
 $369,000Active3 beds 2 baths1,788 sq. ft.
$369,000Active3 beds 2 baths1,788 sq. ft.305 Mount Bay Drive, Westminster, SC 29693
MLS# 20295769Listed by: JW MARTIN REAL ESTATE OFFICE A - New
 $237,500Active3 beds 1 baths
$237,500Active3 beds 1 baths105 Midway Drive, Westminster, SC 29693
MLS# 1577970Listed by: KINGFISHER REALTY
