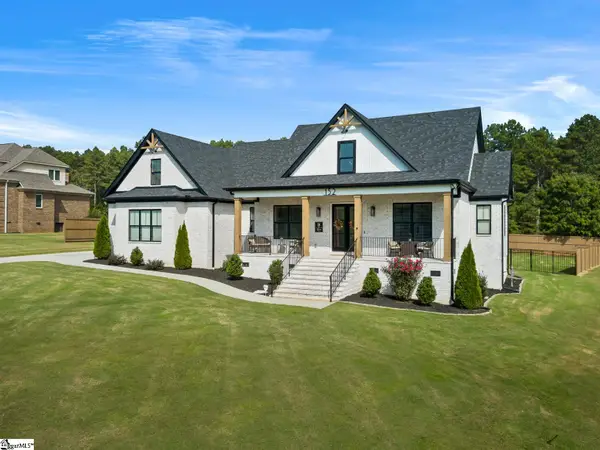219 Tripp Street, Williamston, SC 29697
Local realty services provided by:ERA Kennedy Group Realtors
219 Tripp Street,Williamston, SC 29697
$199,999
- 4 Beds
- 3 Baths
- 2,200 sq. ft.
- Mobile / Manufactured
- Active
Listed by:sheila newton team
Office:bhhs c dan joyner - anderson
MLS#:20290906
Source:SC_AAR
Price summary
- Price:$199,999
- Price per sq. ft.:$90.91
About this home
Welcome to 219 Tripp Street in Williamston! This spacious 4-bedroom, 3-bathroom home offers plenty of room to spread out—both inside and out. Step inside to find a comfortable living room, a formal dining room, and an open-concept kitchen that comes complete with all appliances. There's also a cozy breakfast area and a large den, perfect for relaxing or entertaining. A guest bathroom and a dedicated laundry room add to the home's functionality.
The primary suite is a true retreat, featuring a generously sized bedroom with an additional flex space—ideal for a sitting area, home office, nursery, or workout zone. The oversized walk-in closet and spacious en-suite bathroom complete the package. On the opposite side of the home, you'll find three additional bedrooms and a full bathroom, providing privacy and space for guests or family.
Situated on a .73-acre lot, the property includes several storage buildings for added convenience. While the home could benefit from some TLC—like some new flooring, landscaping, and a good pressure wash—it is fully livable and offers tons of potential. Being sold As-Is.
Contact an agent
Home facts
- Year built:2000
- Listing ID #:20290906
- Added:54 day(s) ago
- Updated:September 20, 2025 at 02:35 PM
Rooms and interior
- Bedrooms:4
- Total bathrooms:3
- Full bathrooms:3
- Living area:2,200 sq. ft.
Heating and cooling
- Cooling:Central Air, Electric, Forced Air, Heat Pump
- Heating:Forced Air, Heat Pump
Structure and exterior
- Roof:Metal
- Year built:2000
- Building area:2,200 sq. ft.
- Lot area:0.73 Acres
Schools
- High school:Palmetto High
- Middle school:Palmetto Middle
- Elementary school:Palmetto Elem
Utilities
- Water:Public
- Sewer:Septic Tank
Finances and disclosures
- Price:$199,999
- Price per sq. ft.:$90.91
- Tax amount:$901 (2024)
New listings near 219 Tripp Street
- Open Sat, 2 to 4pmNew
 $799,900Active4 beds 4 baths
$799,900Active4 beds 4 baths152 Jericho Circle, Williamston, SC 29697
MLS# 1570484Listed by: BHHS C DAN JOYNER - AUGUSTA RD - New
 $125,000Active3 beds 2 baths1,300 sq. ft.
$125,000Active3 beds 2 baths1,300 sq. ft.217 Reidville Road, Williamston, SC 29697
MLS# 20292962Listed by: CHOSEN REALTY, LLC - New
 $275,000Active4 beds 3 baths
$275,000Active4 beds 3 baths104 S Green Street, Williamston, SC 29697
MLS# 1570297Listed by: EXP REALTY LLC - Open Sun, 2 to 4pmNew
 $519,900Active3 beds 2 baths2,300 sq. ft.
$519,900Active3 beds 2 baths2,300 sq. ft.238 Butler Road, Williamston, SC 29697
MLS# 20292858Listed by: BHHS C DAN JOYNER - ANDERSON - New
 $140,000Active3.89 Acres
$140,000Active3.89 Acres327 Partridge Drive, Williamston, SC 29697
MLS# 20292836Listed by: CHARLES H. KNIGHT, LLC  $587,000Pending3 beds 3 baths2,181 sq. ft.
$587,000Pending3 beds 3 baths2,181 sq. ft.1432 Keone Circle, Williamston, SC 29697
MLS# 20292733Listed by: CHARLES H. KNIGHT, LLC $389,400Pending1 beds 1 baths
$389,400Pending1 beds 1 baths5512 Midway Road, Williamston, SC 29697
MLS# 20292805Listed by: CAROLINA PROPERTIES- New
 $285,000Active3 beds 2 baths1,566 sq. ft.
$285,000Active3 beds 2 baths1,566 sq. ft.215 Breazeale Drive, Williamston, SC 29697
MLS# 20292748Listed by: BHHS C DAN JOYNER - OFFICE A - New
 $275,000Active3 beds 2 baths
$275,000Active3 beds 2 baths105 Wild Turkey Road, Williamston, SC 29697
MLS# 20292744Listed by: NEST REALTY  $305,000Pending3 beds 2 baths
$305,000Pending3 beds 2 baths104 Lighthouse Drive, Williamston, SC 29697
MLS# 1569726Listed by: JACKSON STANLEY, REALTORS
