629 Mountain View Road, Williamston, SC 29697
Local realty services provided by:ERA Live Moore
629 Mountain View Road,Williamston, SC 29697
$449,900
- 4 Beds
- 3 Baths
- - sq. ft.
- Single family
- Pending
Listed by: c. michael burgess
Office: north group real estate
MLS#:1574092
Source:SC_GGAR
Price summary
- Price:$449,900
About this home
Welcome to this beautifully crafted new Craftsman Farmhouse located in the desirable Anderson District One school district! Situated on a spacious 0.81-acre lot, this thoughtfully designed home showcases timeless board-and-batten siding, a smart open floor plan, and elegant, high-quality finishes throughout. Step inside to find an inviting, open-concept living area that seamlessly connects the kitchen, dining, living room, and sunroom—offering a bright, airy space ideal for entertaining or relaxing. The chef’s kitchen features a gas range, custom cabinetry, premium Delta fixtures, and a large center island with views into both the living and sunroom areas. The main level includes three bedrooms and two full baths, highlighted by a private primary suite with a walk-in closet and a spa-inspired bath. Upstairs, a versatile bonus room with a full bath and closet serves perfectly as a guest suite, home office, or media room. Outside, a new circle driveway provides plenty of parking and easy access. The large backyard offers room to create your own private retreat, while the expansive side yard leaves endless possibilities—add a garage, pool, or storage area for boats and trailers. Additional features include luxury vinyl plank flooring, a tankless water heater, premium fixtures, and nearly an acre of usable land for outdoor enjoyment. The builder is offering flex cash to use toward closing costs, fencing, appliances, or upgrades. Buyers who use the preferred lender can receive an additional credit! Conveniently located near top-rated schools, shopping, and everyday amenities. Note: The neighboring lot will have a new build by the same builder. Have specific requests or ideas? The builder is open to discussion!
Contact an agent
Home facts
- Listing ID #:1574092
- Added:61 day(s) ago
- Updated:January 07, 2026 at 08:37 AM
Rooms and interior
- Bedrooms:4
- Total bathrooms:3
- Full bathrooms:3
Heating and cooling
- Cooling:Damper Controlled, Electric
- Heating:Damper Controlled, Forced Air, Natural Gas
Structure and exterior
- Roof:Architectural
- Lot area:0.81 Acres
Schools
- High school:Wren
- Middle school:Wren
- Elementary school:Spearman
Utilities
- Water:Public
- Sewer:Septic Tank
Finances and disclosures
- Price:$449,900
- Tax amount:$207
New listings near 629 Mountain View Road
- Open Sat, 1 to 4pmNew
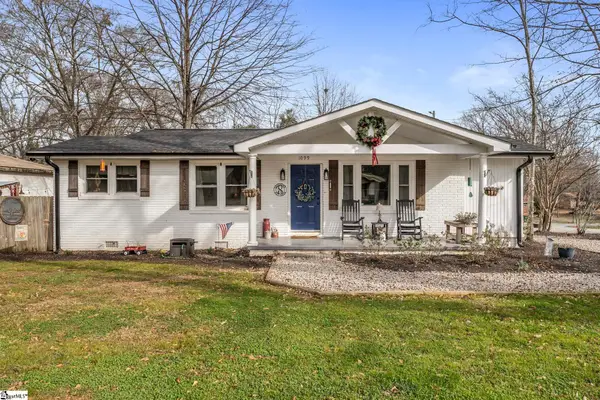 $276,900Active3 beds 2 baths
$276,900Active3 beds 2 baths1099 S Academy Street Extension, Williamston, SC 29697-2301
MLS# 1578140Listed by: EXP REALTY LLC - New
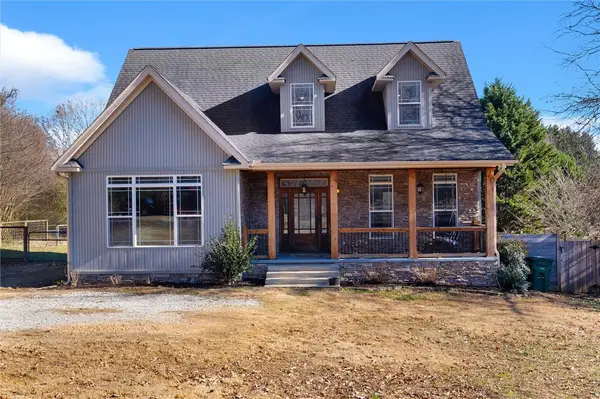 $314,900Active3 beds 3 baths1,889 sq. ft.
$314,900Active3 beds 3 baths1,889 sq. ft.239 Tripp Street, Williamston, SC 29697
MLS# 20295952Listed by: CHARLES H. KNIGHT, LLC - New
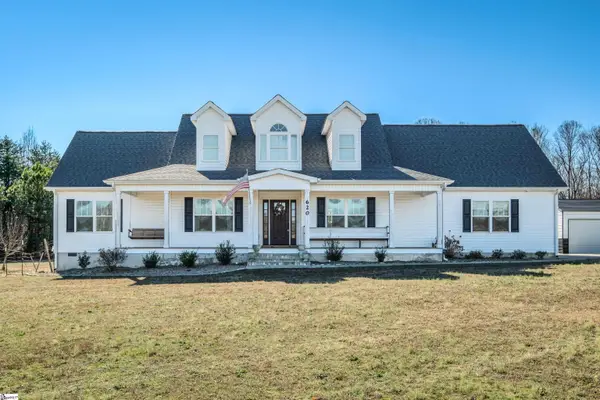 $650,000Active4 beds 3 baths
$650,000Active4 beds 3 baths620 George Sutherland Road, Williamston, SC 29697
MLS# 1577993Listed by: JACKSON STANLEY, REALTORS 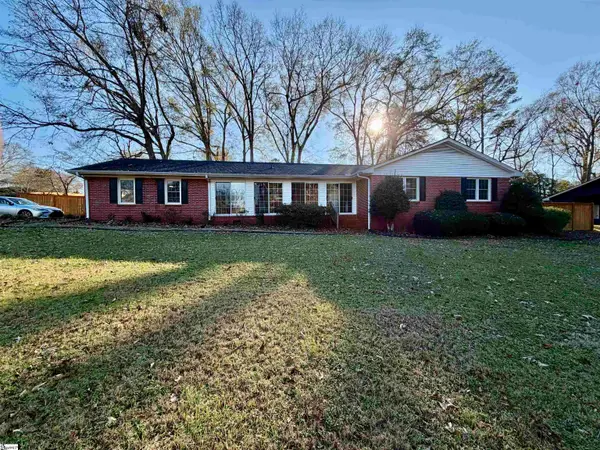 $199,000Pending3 beds 2 baths
$199,000Pending3 beds 2 baths1 Brookvale Drive, Williamston, SC 29697
MLS# 1577983Listed by: BHHS C DAN JOYNER - AUGUSTA RD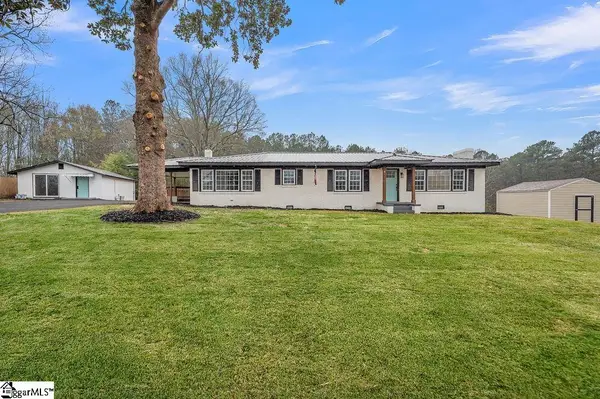 $330,000Pending4 beds 3 baths
$330,000Pending4 beds 3 baths502 Mcalister Road, Williamston, SC 29697
MLS# 1577801Listed by: KELLER WILLIAMS GREENVILLE CENTRAL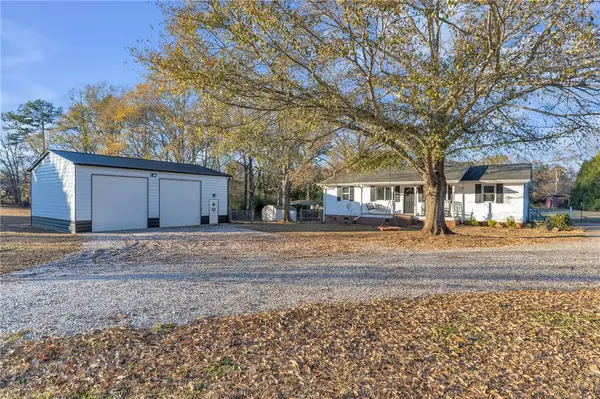 $435,000Active4 beds 3 baths1,200 sq. ft.
$435,000Active4 beds 3 baths1,200 sq. ft.4105 Six & Twenty Road, Williamston, SC 29697
MLS# 20295642Listed by: HOWARD HANNA ALLEN TATE/PINE TO PALM REALTY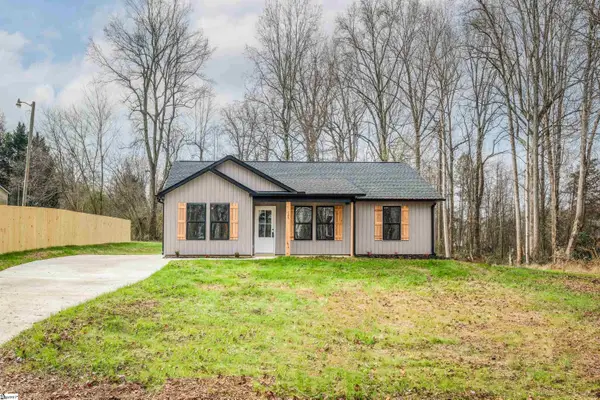 $229,900Pending3 beds 2 baths
$229,900Pending3 beds 2 baths120 Hillcrest Drive, Williamston, SC 29697
MLS# 1577081Listed by: JACKSON STANLEY, REALTORS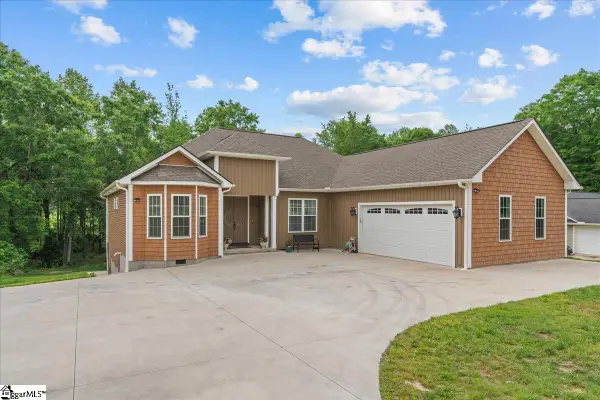 $510,000Pending4 beds 3 baths
$510,000Pending4 beds 3 baths128 Sheila Drive, Williamston, SC 29697
MLS# 1577070Listed by: WESTERN UPSTATE KELLER WILLIAM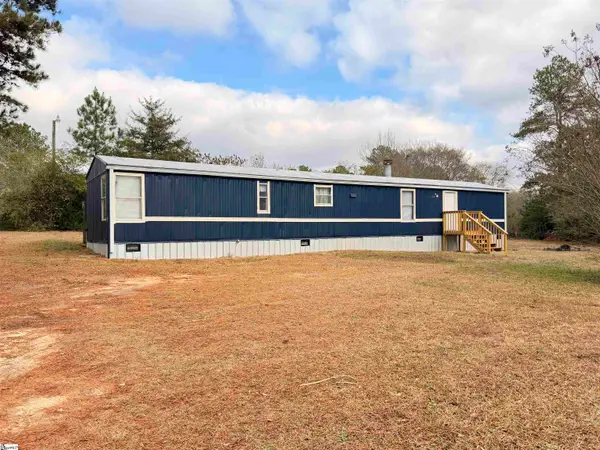 $120,000Active2 beds 2 baths
$120,000Active2 beds 2 baths303 Trail Court, Williamston, SC 29697
MLS# 1576737Listed by: CHARLES H. KNIGHT, LLC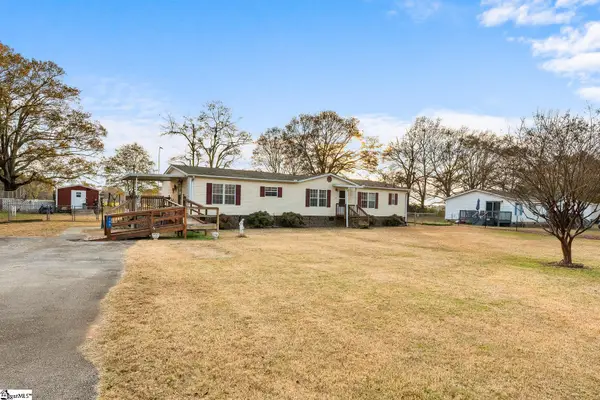 $185,000Active3 beds 2 baths
$185,000Active3 beds 2 baths105 Oldfield Circle, Williamston, SC 29697
MLS# 1576721Listed by: JACKSON STANLEY, REALTORS
