5327 Charleston Highway, Williston, SC 29853
Local realty services provided by:ERA Wilder Realty
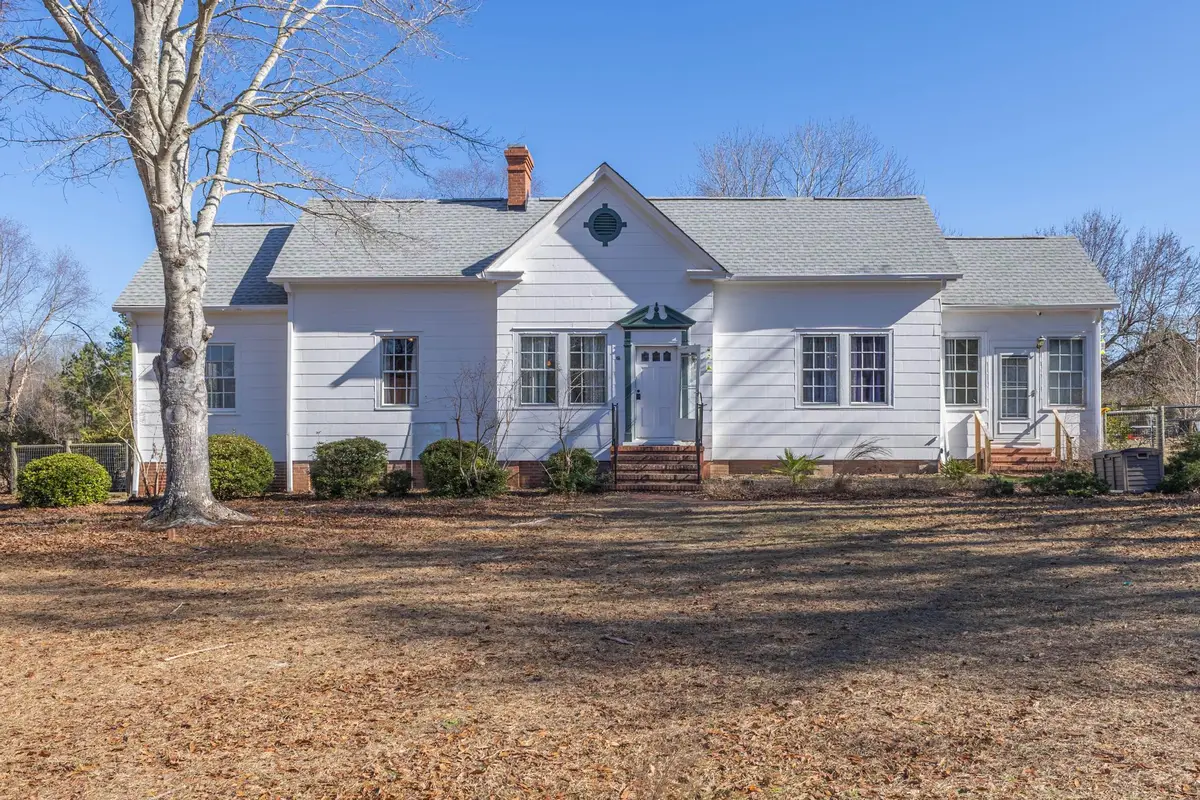
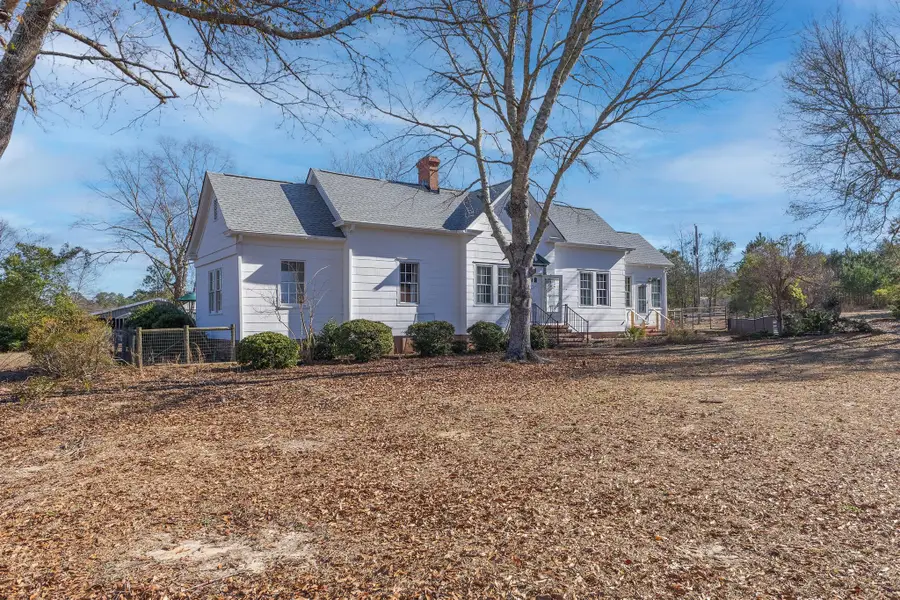

Listed by:
- Cat Deegan(803) 646 - 0699ERA Wilder Realty
MLS#:215206
Source:SC_AAOR
Price summary
- Price:$415,000
- Price per sq. ft.:$194.84
About this home
Pretty as a picture, this versatile farm is ready for your plans! This listing is for approx. 10.84 acres with a pretty farmhouse, flat land, several outbuildings, and a pole barn. There is also a natural spring that run throughs the left side of property. Small wetland can easily be turned into a pretty pond! The authentic farmhouse has beautiful hardwood floors throughout most of the home and tall ceilings! Spacious and flexible rooms for whatever you need. The country kitchen has a large island and updated appliances. This home also has a partial basement that's great for storage or an extra workshop. The home has recently received a new hot water heater and roof in 2024. There is beautiful, flat pasture for horses or cutting your own hay. Property is loaded with blueberry bushes, apple trees, plum trees, muscadine vines and a persimmon tree. There are several outbuildings and work spaces. The large pole barn is just waiting for stalls. There are approximately 14.55 more acres available to purchase behind this property, for a total of over 25 acres! Survey will be completed after a purchase offer is received. While the address is in Williston, it is only 20 minutes back to Aiken right off of Charleston Highway. There's so much potential with this charming farm! Come take a tour!
Contact an agent
Home facts
- Year built:1975
- Listing Id #:215206
- Added:220 day(s) ago
- Updated:August 12, 2025 at 06:51 PM
Rooms and interior
- Bedrooms:3
- Total bathrooms:1
- Full bathrooms:1
- Living area:2,130 sq. ft.
Heating and cooling
- Cooling:Central Air
- Heating:Heat Pump
Structure and exterior
- Year built:1975
- Building area:2,130 sq. ft.
- Lot area:10.84 Acres
Schools
- High school:Silver Bluff
- Middle school:New Ellenton
- Elementary school:Oakwood Windsor
Utilities
- Water:Well
- Sewer:Septic Tank
Finances and disclosures
- Price:$415,000
- Price per sq. ft.:$194.84
New listings near 5327 Charleston Highway
- New
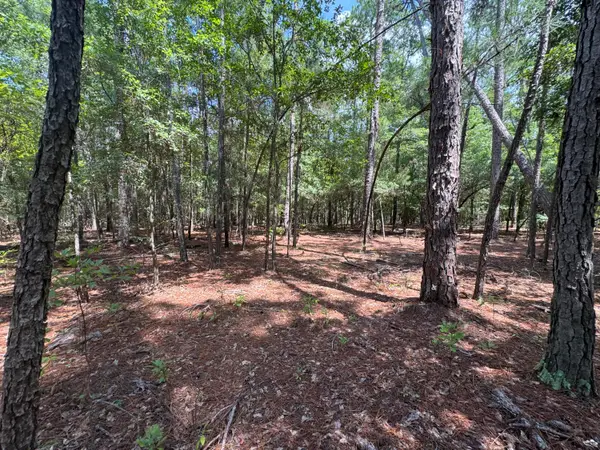 $49,900Active5 Acres
$49,900Active5 Acres5b Tinker Creek Road, Williston, SC 29853
MLS# 219020Listed by: OLDE SOUTH PROPERTIES - NORTH AUGUSTA - New
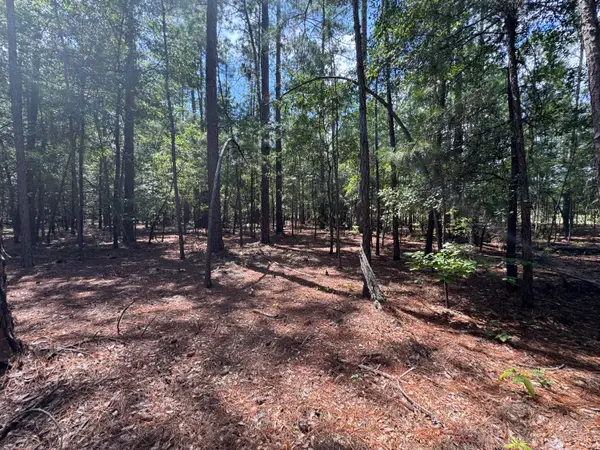 $49,900Active5 Acres
$49,900Active5 Acres5a Tinker Creek Road, Williston, SC 29853
MLS# 219016Listed by: OLDE SOUTH PROPERTIES - NORTH AUGUSTA - New
 $13,900Active0.38 Acres
$13,900Active0.38 Acreslot 7 Oyster Trail, Williston, SC 29853
MLS# 615095Listed by: OLDE SOUTH PROPERTIES - New
 $114,900Active10 Acres
$114,900Active10 AcresLot 7 White Pond Road, Williston, SC 29853
MLS# 218941Listed by: WISTERIA PROPERTIES, LLC - New
 $124,900Active9.82 Acres
$124,900Active9.82 AcresTbd Old Barnwell Road, Williston, SC 29853
MLS# 218890Listed by: SOUTHEASTERN RESIDENTIAL  $139,000Pending3 beds 1 baths988 sq. ft.
$139,000Pending3 beds 1 baths988 sq. ft.47 Furman Street, Williston, SC 29853
MLS# 218837Listed by: THE ALRIGHT AGENCY- New
 $125,000Active25.5 Acres
$125,000Active25.5 Acres0000 State Rd S-6-169, Williston, SC 29853
MLS# 25021323Listed by: WHITETAIL PROPERTIES REAL ESTATE, LLC  $170,000Active22.86 Acres
$170,000Active22.86 Acres0 Charleston Street, Williston, SC 29853
MLS# 218742Listed by: KELLER WILLIAMS REALTY AIKEN PARTNERS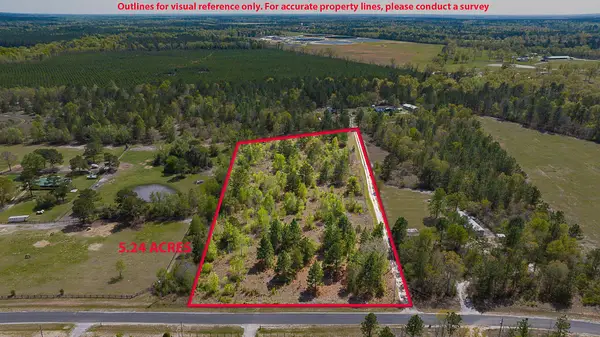 $55,000Active5.24 Acres
$55,000Active5.24 AcresLot 4 Pearl Lane, Williston, SC 29853
MLS# 218710Listed by: SUMMER HOUSE REALTY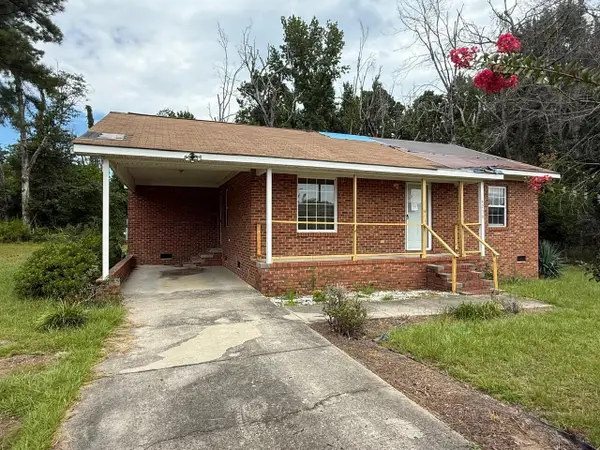 $31,640Active2 beds 1 baths957 sq. ft.
$31,640Active2 beds 1 baths957 sq. ft.4236 Willis Pond Road, Williston, SC 29853
MLS# 25020666Listed by: ROBINSON REAL ESTATE SERVICES INC.
