407 N Windsor Road, Windsor, SC 29856
Local realty services provided by:ERA Sunrise Realty
Listed by: sharer dale team
Office: keller williams realty aiken partners
MLS#:216431
Source:SC_AAOR
Price summary
- Price:$1,150,000
- Price per sq. ft.:$350.61
About this home
Experience the ultimate equestrian lifestyle at Farm dé Solé in Windsor Trace. No HOA but covenants, and only 20 minutes from downtown Aiken.
Both the original home and the 2020 addition were thoughtfully designed by architect Martin Buckley and built by JD Cooper, ensuring seamless flow and quality craftsmanship throughout. The addition features a gourmet kitchen, great room with 16' cathedral ceilings and wet bar with Sherle Wagner sink, a dining room that comfortably seats up to 12 guests, and a luxurious primary suite with vaulted ceiling, walk-in closet with W/D, and a marble bath featuring basket weave tile floors, a wheelchair-accessible tile shower, Jacuzzi tub, and double vanities.
Anderson windows and doors, African Sapele wood finishes, and top-tier appliances—including Sub-Zero and Thermador—elevate the space. Enjoy seamless indoor-outdoor living with a 15x20 lighted saltwater gunite pool, waterfall, lush landscaping, and sunset views.
The home also offers a spacious second bedroom with a large walk-in closet and a full en-suite bath featuring a soaking tub—perfect for guests or family. Upstairs, a charming third bedroom provides a quiet, versatile space ideal for a home office, creative studio, or additional guest accommodations. Thoughtful touches throughout include a formal living room and a mudroom/laundry with custom cabinetry, equestrian coat hooks, sink, and a second washer/dryer for added convenience.
The property features a gated entrance leading to a 4-stall center aisle barn with a climate-controlled tack room, feed room, fly spray system, and outdoor wash stall with hot and cold water. Three irrigated paddocks with run-in sheds offer ideal turnout space, along with a large flat grass area perfect for additional turnout or riding. Additional highlights include a large equipment shed, greenhouse, raised garden beds, and full-property irrigation with no-climb fencing—everything you need for a fully equipped, private equestrian retreat.
A rare blend of refined living and premier equestrian amenities—Farm dé Solé has it all.
Contact an agent
Home facts
- Year built:2008
- Listing ID #:216431
- Added:449 day(s) ago
- Updated:November 13, 2025 at 03:53 PM
Rooms and interior
- Bedrooms:3
- Total bathrooms:2
- Full bathrooms:2
- Living area:3,280 sq. ft.
Heating and cooling
- Cooling:Central Air, Electric, Zoned
- Heating:Electric, Propane, Zoned
Structure and exterior
- Year built:2008
- Building area:3,280 sq. ft.
- Lot area:6 Acres
Schools
- High school:South Aiken
- Middle school:Aiken Intermediate 6th-Kennedy Middle 7th&8th
- Elementary school:Oakwood Windsor
Utilities
- Water:Private, Well
- Sewer:Septic Tank
Finances and disclosures
- Price:$1,150,000
- Price per sq. ft.:$350.61
New listings near 407 N Windsor Road
- New
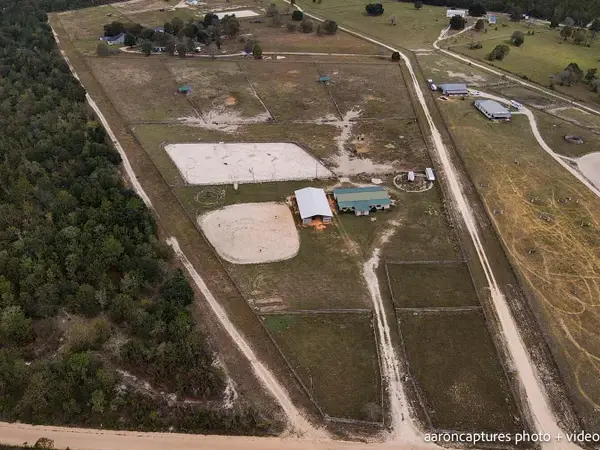 $325,000Active-- beds 1 baths1,728 sq. ft.
$325,000Active-- beds 1 baths1,728 sq. ft.162 Wren Road, Windsor, SC 29856
MLS# 220328Listed by: SOUTHERN VISIONS REALTY 1,LLC - New
 $325,000Active13.25 Acres
$325,000Active13.25 Acres162 Wren Road, Windsor, SC 29856
MLS# 620904Listed by: SOUTHERN VISIONS REALTY I LLC 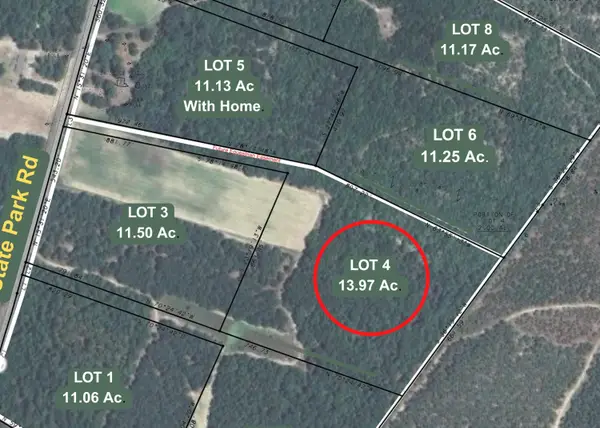 $176,125Active13.97 Acres
$176,125Active13.97 Acres13.97 Acre State Park Road, Windsor, SC 29856
MLS# 220223Listed by: KELLER WILLIAMS REALTY AIKEN PARTNERS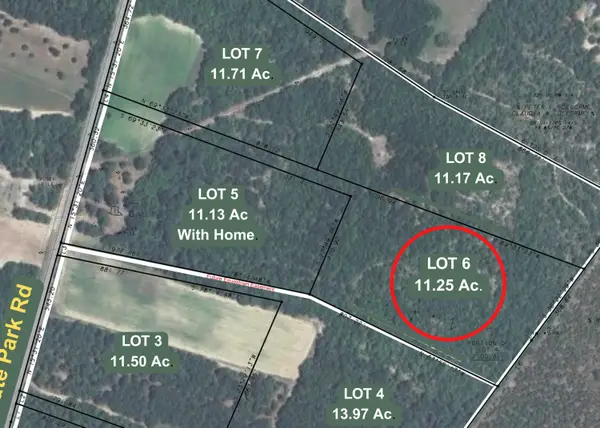 $140,625Active11.25 Acres
$140,625Active11.25 Acres11.25 Acre State Park Road, Windsor, SC 29856
MLS# 220224Listed by: KELLER WILLIAMS REALTY AIKEN PARTNERS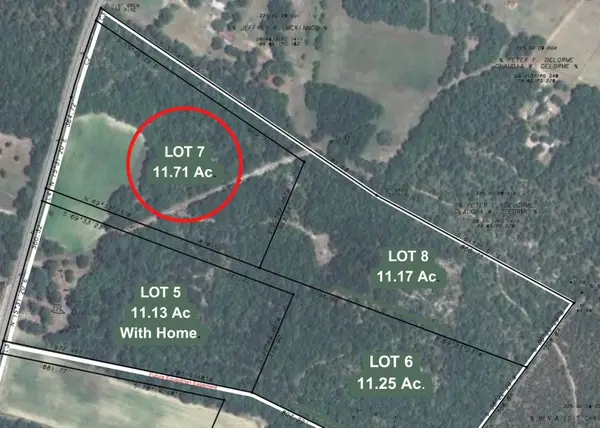 $148,625Active11.71 Acres
$148,625Active11.71 Acres11.71 Acre State Park Road, Windsor, SC 29856
MLS# 220225Listed by: KELLER WILLIAMS REALTY AIKEN PARTNERS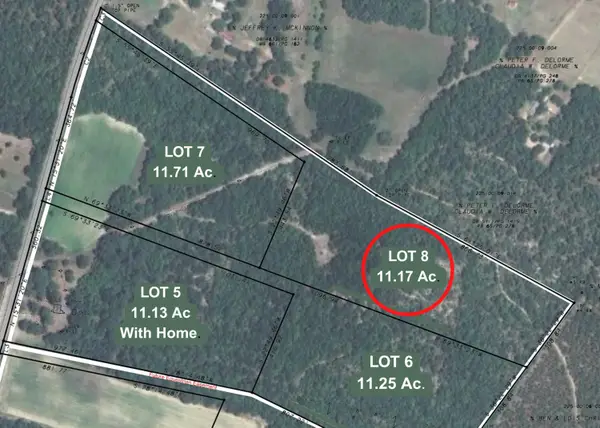 $139,625Pending11.17 Acres
$139,625Pending11.17 Acres11.17 Acre State Park Road, Windsor, SC 29856
MLS# 220226Listed by: KELLER WILLIAMS REALTY AIKEN PARTNERS $138,250Active11.06 Acres
$138,250Active11.06 Acres11.06 Acre State Park Road, Windsor, SC 29856
MLS# 220220Listed by: KELLER WILLIAMS REALTY AIKEN PARTNERS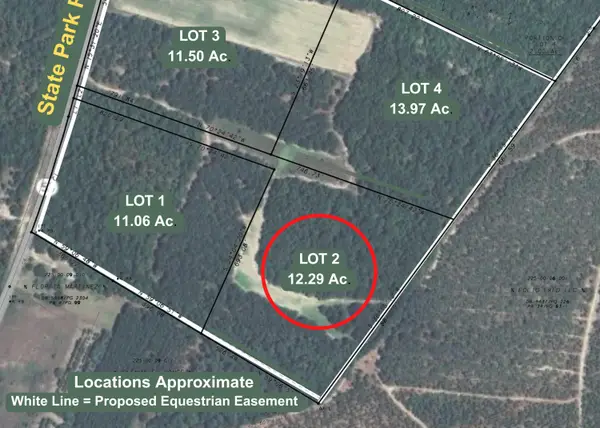 $155,625Active12.29 Acres
$155,625Active12.29 Acres12.29 Acre State Park Road, Windsor, SC 29856
MLS# 220221Listed by: KELLER WILLIAMS REALTY AIKEN PARTNERS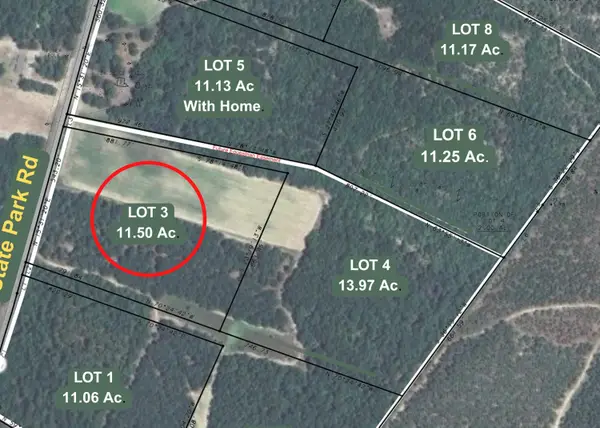 $147,750Active11.5 Acres
$147,750Active11.5 Acres11.5 Acres State Park Road, Windsor, SC 29856
MLS# 220222Listed by: KELLER WILLIAMS REALTY AIKEN PARTNERS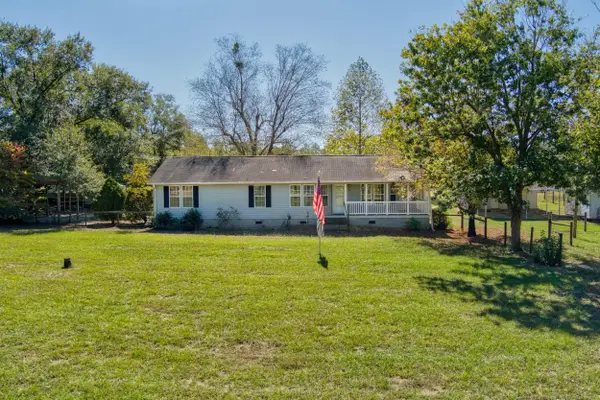 $255,000Pending3 beds 2 baths1,568 sq. ft.
$255,000Pending3 beds 2 baths1,568 sq. ft.327 Cedar Road, Windsor, SC 29856
MLS# 548494Listed by: FABULOUS AIKEN HOMES, LLC
