501 Fenwick Drive, Woodruff, SC 29388
Local realty services provided by:ERA Wilder Realty
501 Fenwick Drive,Woodruff, SC 29388
$389,000
- 3 Beds
- 2 Baths
- - sq. ft.
- Single family
- Active
Upcoming open houses
- Sun, Feb 1502:00 pm - 04:00 pm
Listed by: stephanie l wilson
Office: exp realty llc.
MLS#:1573194
Source:SC_GGAR
Price summary
- Price:$389,000
- Monthly HOA dues:$37.5
About this home
Beautiful Like-New Home in Anderson Grant! Welcome to this stunning less-than-two-year-old home featuring the highly sought-after COOPER floor plan in the desirable Anderson Grant community. This thoughtfully designed home offers all bedrooms on the main level, creating a seamless flow and easy living experience for today’s lifestyle. The Owner’s Suite is a peaceful retreat, featuring a luxurious tile shower with a built-in seat—the perfect space to unwind at the end of the day. The open concept living area boasts tall ceilings and a bright, airy feel. The chef-inspired kitchen is complete with upgraded cabinetry, a gas range, Farm house sink and an impressive 8-foot island, ideal for entertaining or casual family meals. Upstairs, a large room provides endless possibilities for a home office, media room, or flex space. Step outside to a covered back patio that could easily be screened in for added comfort and privacy. The spacious, fenced backyard is perfect for pets, play, or outdoor gatherings. Located in Anderson Grant, one of the Upstate’s most popular communities, residents enjoy an amenity-rich lifestyle including a pool, pavilion, pickleball courts, playground, fire pit, and bark park. Zoned for award-winning District 5 schools and conveniently situated between Greenville and Spartanburg, this home combines country charm with everyday convenience. Lovingly cared for and move-in ready—this home is a true gem in an unbeatable location!
Contact an agent
Home facts
- Year built:2023
- Listing ID #:1573194
- Added:111 day(s) ago
- Updated:February 10, 2026 at 01:16 PM
Rooms and interior
- Bedrooms:3
- Total bathrooms:2
- Full bathrooms:2
Heating and cooling
- Cooling:Electric
- Heating:Forced Air, Natural Gas
Structure and exterior
- Roof:Architectural
- Year built:2023
- Lot area:0.17 Acres
Schools
- High school:James F. Byrnes
- Middle school:Berry Shoals Intermediate
- Elementary school:Reidville
Utilities
- Water:Public
- Sewer:Public Sewer
Finances and disclosures
- Price:$389,000
- Tax amount:$100
New listings near 501 Fenwick Drive
- New
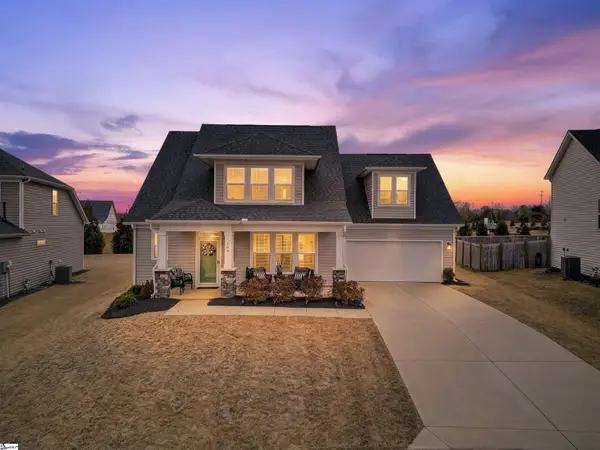 $435,000Active4 beds 4 baths
$435,000Active4 beds 4 baths569 Fenwick Drive, Woodruff, SC 29388
MLS# 1581686Listed by: EXP REALTY LLC - New
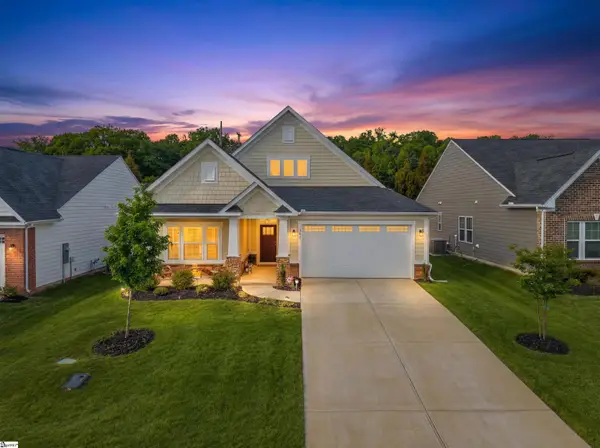 $399,900Active3 beds 2 baths
$399,900Active3 beds 2 baths1672 Jessamine Drive, Woodruff, SC 29388
MLS# 1581681Listed by: DISTINGUISHED REALTY OF SC - New
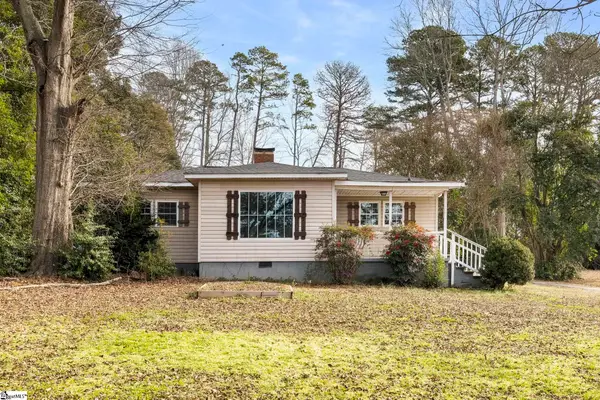 $238,000Active3 beds 2 baths
$238,000Active3 beds 2 baths11601 Us 221, Woodruff, SC 29388
MLS# 1581291Listed by: ACACIA REALTY ADVISORS, LLC 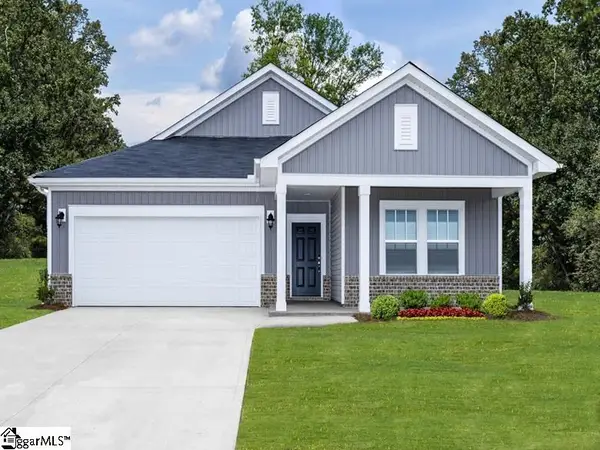 $269,900Pending3 beds 2 baths
$269,900Pending3 beds 2 baths701 Parry Court, Woodruff, SC 29388
MLS# 1581216Listed by: MTH SC REALTY, LLC- New
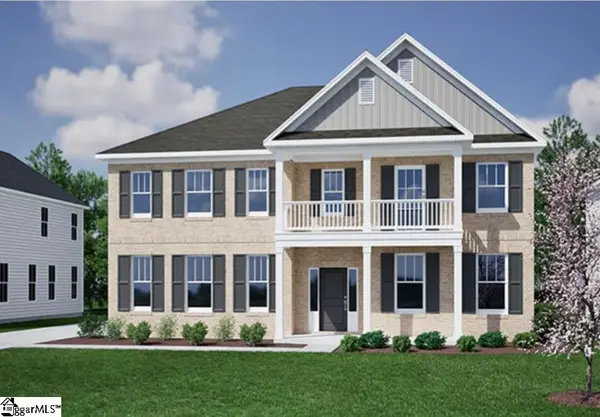 $680,000Active5 beds 5 baths
$680,000Active5 beds 5 baths258 Castlebar Street #Lot 31, Woodruff, SC 29388
MLS# 1581044Listed by: MUNGO HOMES PROPERTIES, LLC - New
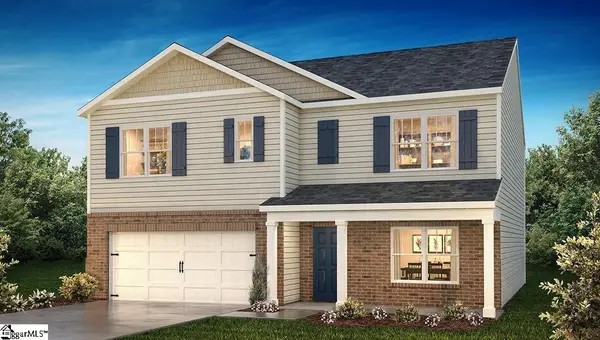 $359,900Active5 beds 3 baths
$359,900Active5 beds 3 baths1837 Pennine Drive, Woodruff, SC 29388
MLS# 1580886Listed by: D.R. HORTON - New
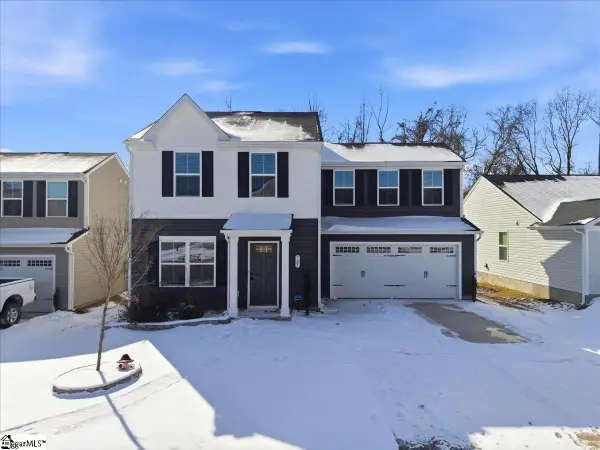 $220,000Active3 beds 3 baths
$220,000Active3 beds 3 baths725 Bolsover Way, Woodruff, SC 29388
MLS# 1580858Listed by: REAL BROKER, LLC - New
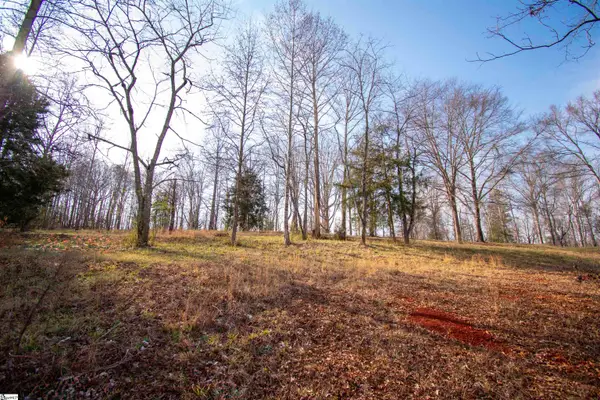 $300,000Active9.3 Acres
$300,000Active9.3 Acres0 Wofford Road, Woodruff, SC 29388
MLS# 1580779Listed by: CASEY GROUP REAL ESTATE, LLC - New
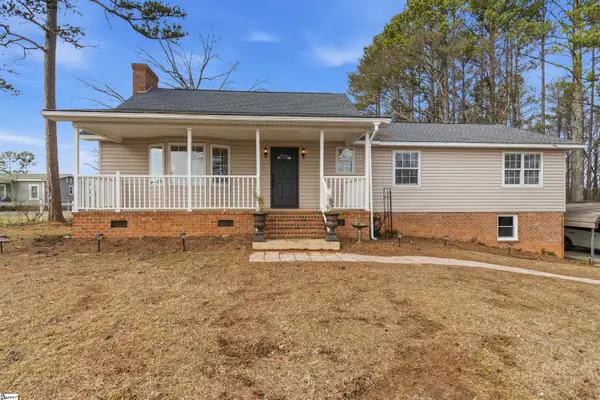 $350,000Active2 beds 2 baths
$350,000Active2 beds 2 baths936 Miller Road, Woodruff, SC 29388
MLS# 1580750Listed by: COLDWELL BANKER CAINE/WILLIAMS - New
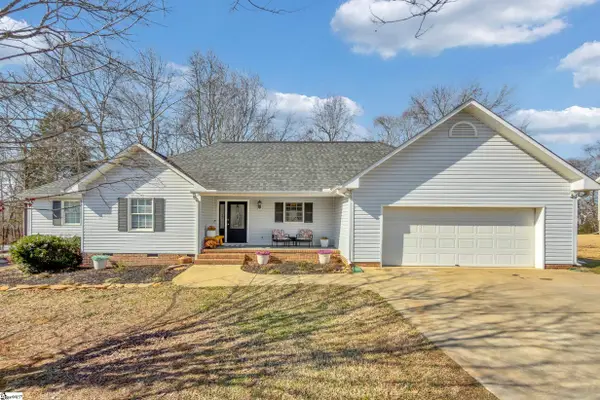 $309,900Active3 beds 2 baths
$309,900Active3 beds 2 baths120 Monique Lane, Woodruff, SC 29388
MLS# 1580671Listed by: COLDWELL BANKER CAINE REAL EST

