540 W Saddletree Drive, Woodruff, SC 29388-8443
Local realty services provided by:ERA Live Moore
540 W Saddletree Drive,Woodruff, SC 29388-8443
$489,900
- 4 Beds
- 3 Baths
- - sq. ft.
- Single family
- Active
Listed by: carlessia black
Office: realty one group freedom
MLS#:1569014
Source:SC_GGAR
Price summary
- Price:$489,900
- Monthly HOA dues:$39.58
About this home
Welcome to 540 W. Saddletree Dr. a stunning, nearly 4,000 sq. ft. retreat designed for modern, multigenerational living and turnkey comfort. Just minutes from local dining, shopping, Tyger River Park, and major Upstate employers like BMW, this home offers both convenience and luxury. Step inside to find elevated craftsmanship at every turn from crown molding and trey ceilings to timeless finishes that flow from the foyer into each thoughtfully designed space. Enjoy multigenerational flexibility with a full in-law suite on the main level, perfect for guests or extended family. Upstairs, the primary suite serves as a true private escape, featuring a columned sitting area and a spa-inspired bath with marble countertops, tile flooring, and a soaking tub designed for relaxation. The open-concept kitchen and family room make entertaining effortless, showcasing granite counters, a gas range, 42” cabinets, and a cozy fireplace for those perfect Carolina evenings. The media room is a showstopper ideal for movie nights, game days, or shared holiday gatherings. Outside, unwind on the screened-in patio overlooking your low-maintenance yard, offering the perfect balance of comfort and convenience. With easy GSP access, this home connects you to everywhere you need to be while letting you enjoy the peace and charm of one of the Upstate’s fastest-growing communities. This isn’t just a home it’s your lifestyle upgrade, ready for you to move right in.
Contact an agent
Home facts
- Listing ID #:1569014
- Added:155 day(s) ago
- Updated:February 10, 2026 at 01:16 PM
Rooms and interior
- Bedrooms:4
- Total bathrooms:3
- Full bathrooms:3
Heating and cooling
- Cooling:Electric
- Heating:Forced Air, Natural Gas
Structure and exterior
- Roof:Composition
- Lot area:0.21 Acres
Schools
- High school:James F. Byrnes
- Middle school:Florence Chapel
- Elementary school:Reidville
Utilities
- Water:Public
- Sewer:Public Sewer
Finances and disclosures
- Price:$489,900
- Tax amount:$2,105
New listings near 540 W Saddletree Drive
- New
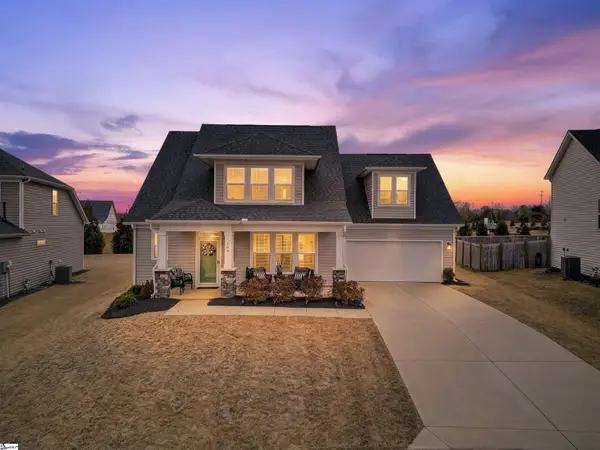 $435,000Active4 beds 4 baths
$435,000Active4 beds 4 baths569 Fenwick Drive, Woodruff, SC 29388
MLS# 1581686Listed by: EXP REALTY LLC - New
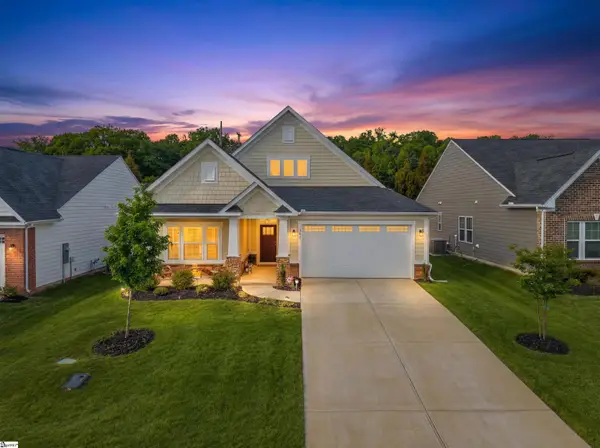 $399,900Active3 beds 2 baths
$399,900Active3 beds 2 baths1672 Jessamine Drive, Woodruff, SC 29388
MLS# 1581681Listed by: DISTINGUISHED REALTY OF SC - New
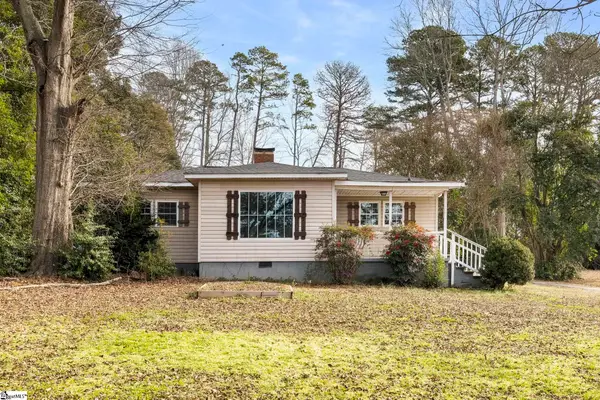 $238,000Active3 beds 2 baths
$238,000Active3 beds 2 baths11601 Us 221, Woodruff, SC 29388
MLS# 1581291Listed by: ACACIA REALTY ADVISORS, LLC 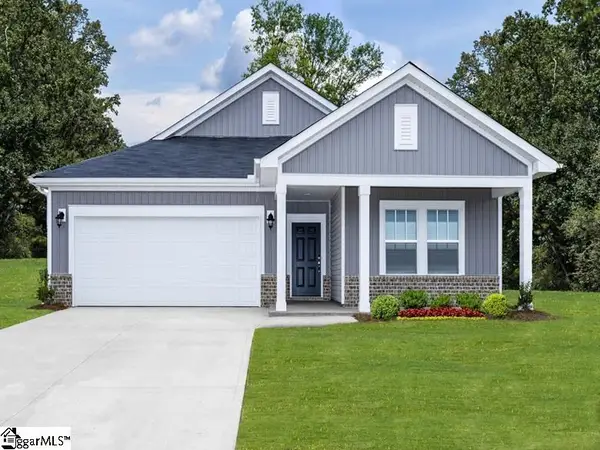 $269,900Pending3 beds 2 baths
$269,900Pending3 beds 2 baths701 Parry Court, Woodruff, SC 29388
MLS# 1581216Listed by: MTH SC REALTY, LLC- New
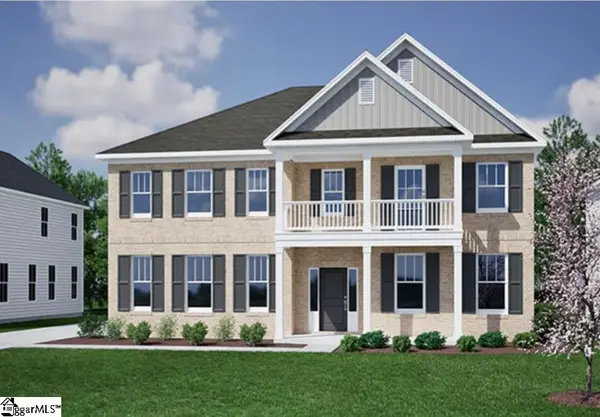 $680,000Active5 beds 5 baths
$680,000Active5 beds 5 baths258 Castlebar Street #Lot 31, Woodruff, SC 29388
MLS# 1581044Listed by: MUNGO HOMES PROPERTIES, LLC - New
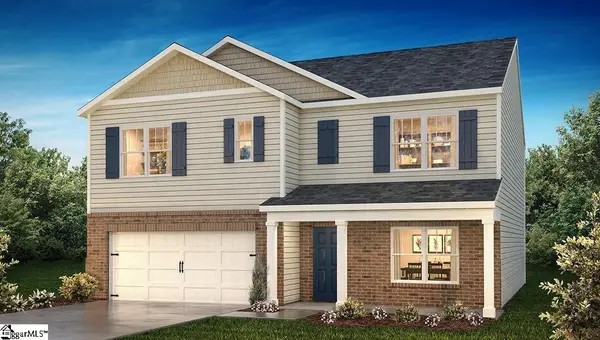 $359,900Active5 beds 3 baths
$359,900Active5 beds 3 baths1837 Pennine Drive, Woodruff, SC 29388
MLS# 1580886Listed by: D.R. HORTON - New
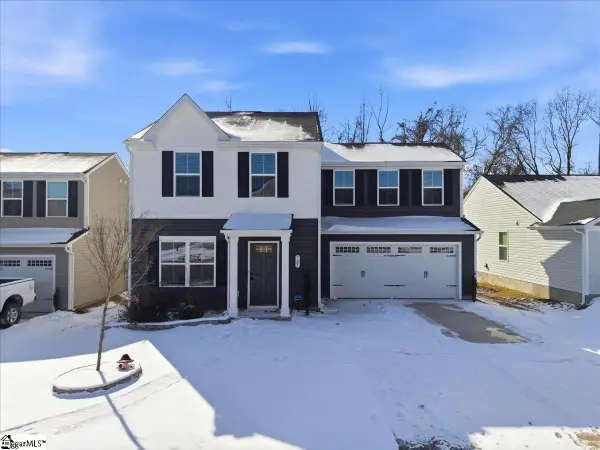 $220,000Active3 beds 3 baths
$220,000Active3 beds 3 baths725 Bolsover Way, Woodruff, SC 29388
MLS# 1580858Listed by: REAL BROKER, LLC - New
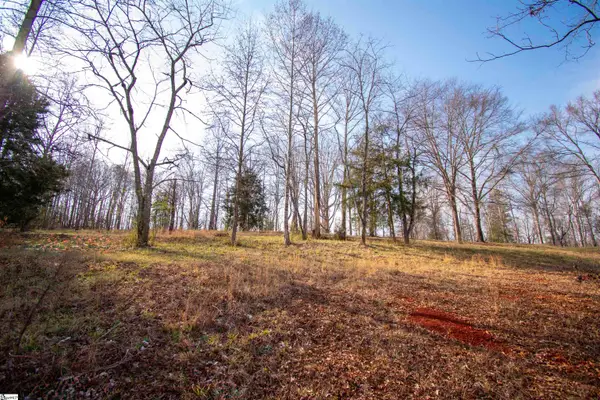 $300,000Active9.3 Acres
$300,000Active9.3 Acres0 Wofford Road, Woodruff, SC 29388
MLS# 1580779Listed by: CASEY GROUP REAL ESTATE, LLC - New
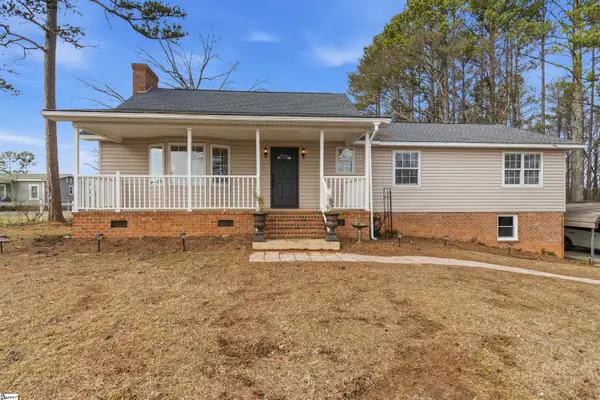 $350,000Active2 beds 2 baths
$350,000Active2 beds 2 baths936 Miller Road, Woodruff, SC 29388
MLS# 1580750Listed by: COLDWELL BANKER CAINE/WILLIAMS - New
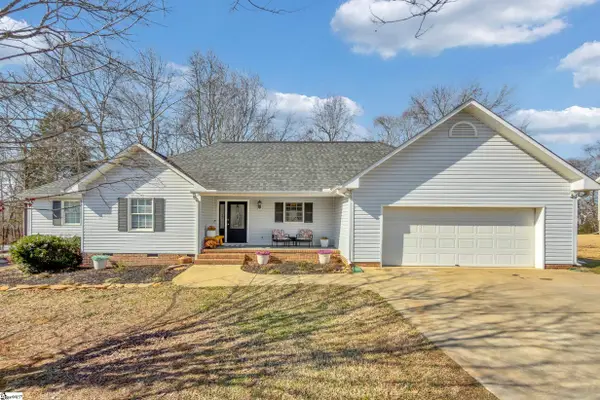 $309,900Active3 beds 2 baths
$309,900Active3 beds 2 baths120 Monique Lane, Woodruff, SC 29388
MLS# 1580671Listed by: COLDWELL BANKER CAINE REAL EST

