561 Fenwick Drive, Woodruff, SC 29388
Local realty services provided by:ERA Live Moore
561 Fenwick Drive,Woodruff, SC 29388
$425,000
- 4 Beds
- 3 Baths
- - sq. ft.
- Single family
- Active
Listed by:irina pasko
Office:affinity group realty
MLS#:1563478
Source:SC_GGAR
Price summary
- Price:$425,000
- Monthly HOA dues:$35.42
About this home
District 5 Top-Rated Schools! Why settle for new when you can have better than new? This meticulously cared-for home boasts EXPENSIVE upgrades! Extra car parking covered back patio, and extended concrete for a firepit area provide ample space for outdoor activities and gatherings. Enjoy stunning light fixtures throughout the home, adding elegance and charm to every room. A beautiful sunroom or secondary dining area with lots of windows allows you to soak in natural light and enjoy serene views. The huge master bedroom is a retreat of its own, featuring elegant light fixtures that add a touch of sophistication. Indulge in the luxury roman tile shower, providing a spa-like experience in the comfort of your home. A large and bright loft offers versatile space that can be used as a family room, play area, or media room. Laundry Room: Equipped with a convenient folding table and ample cabinet/shelf space, making laundry day a breeze. Upstairs bedrooms are generously sized, accommodating two queen beds comfortably, with walk-in closets. Located on the main level, the office or 4th bedroom is flooded with natural light. Luxury Vinyl Plank (LVP) flooring on the main level combines durability with aesthetic appeal. The garage is oversized offering a workout area. 9ft Ceilings: High ceilings throughout the main level of the home, enhance the sense of space and openness. Community Amenities: The neighborhood offers a community pool, forestry walking areas, playgrounds, dog park, tennis courts, and a pavilion area perfect for birthday parties or gatherings. This home is not just a place to live but a lifestyle to embrace. Schedule your visit today and experience the perfect blend of luxury, comfort, and convenience.
Contact an agent
Home facts
- Year built:2022
- Listing ID #:1563478
- Added:242 day(s) ago
- Updated:September 20, 2025 at 12:08 PM
Rooms and interior
- Bedrooms:4
- Total bathrooms:3
- Full bathrooms:2
- Half bathrooms:1
Heating and cooling
- Cooling:Electric
- Heating:Forced Air
Structure and exterior
- Roof:Architectural
- Year built:2022
- Lot area:0.18 Acres
Schools
- High school:James F. Byrnes
- Middle school:Florence Chapel
- Elementary school:Reidville
Utilities
- Water:Public
- Sewer:Public Sewer
Finances and disclosures
- Price:$425,000
- Tax amount:$2,174
New listings near 561 Fenwick Drive
- New
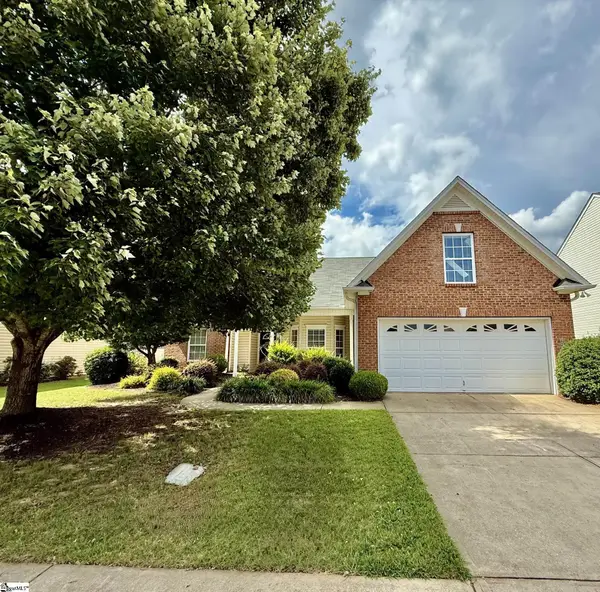 $339,900Active3 beds 3 baths
$339,900Active3 beds 3 baths616 W Farrell Drive, Woodruff, SC 29388
MLS# 1571265Listed by: EXPERT REAL ESTATE TEAM - New
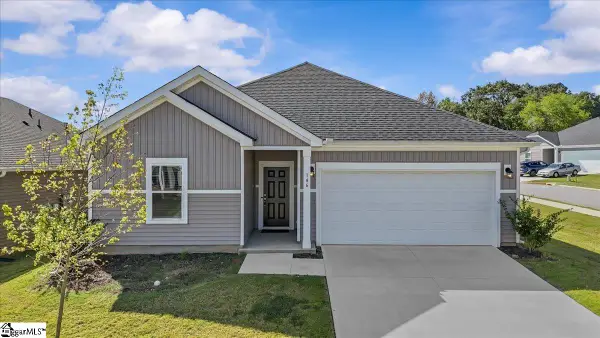 $265,000Active3 beds 2 baths
$265,000Active3 beds 2 baths146 Vickery Road, Woodruff, SC 29388
MLS# 1571229Listed by: EXPERT REAL ESTATE TEAM - New
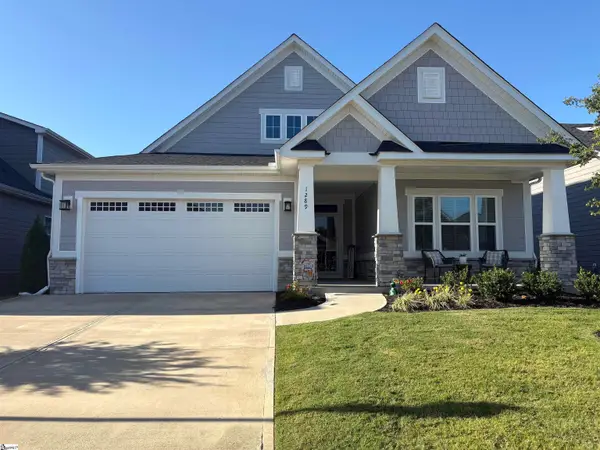 $399,999Active3 beds 2 baths
$399,999Active3 beds 2 baths1289 Fiddletree Lane, Woodruff, SC 29388
MLS# 1571149Listed by: HOMECOIN.COM - New
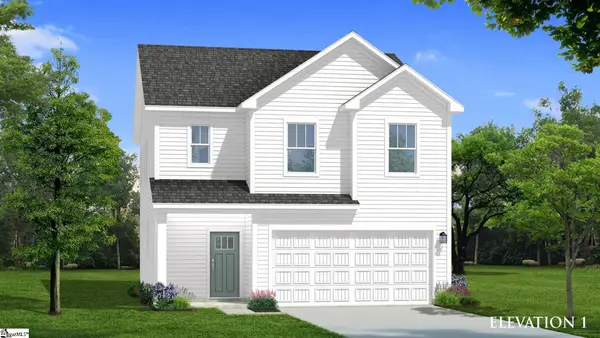 $299,990Active3 beds 3 baths
$299,990Active3 beds 3 baths389 Amaryllis Lane, Woodruff, SC 29388
MLS# 1571129Listed by: DRB GROUP SOUTH CAROLINA, LLC - New
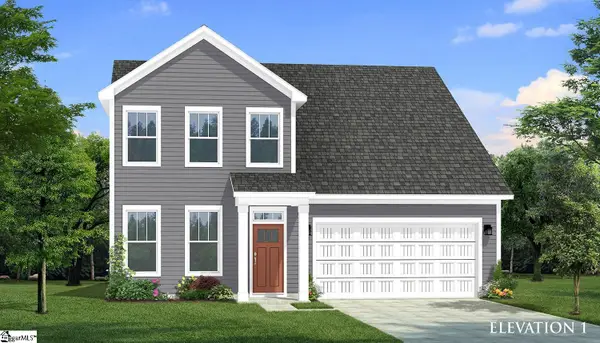 $349,990Active4 beds 3 baths
$349,990Active4 beds 3 baths809 Gingerwood Court, Woodruff, SC 29388
MLS# 1571130Listed by: DRB GROUP SOUTH CAROLINA, LLC - Open Sun, 1 to 5pmNew
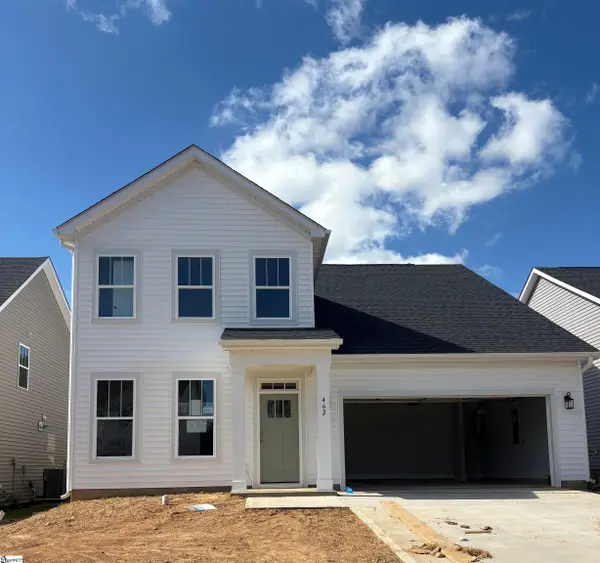 $369,990Active4 beds 3 baths
$369,990Active4 beds 3 baths462 Amaryllis Lane, Woodruff, SC 29388
MLS# 1571120Listed by: DRB GROUP SOUTH CAROLINA, LLC - Open Sun, 1 to 5pmNew
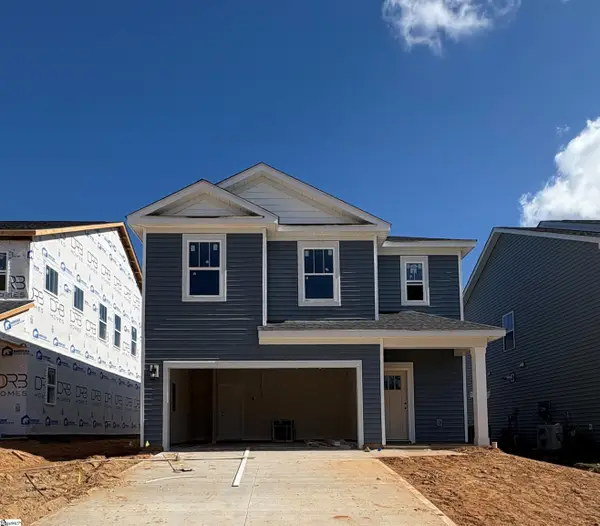 $304,990Active3 beds 3 baths
$304,990Active3 beds 3 baths469 Amaryllis Lane, Woodruff, SC 29388
MLS# 1571122Listed by: DRB GROUP SOUTH CAROLINA, LLC - Open Sun, 1 to 5pmNew
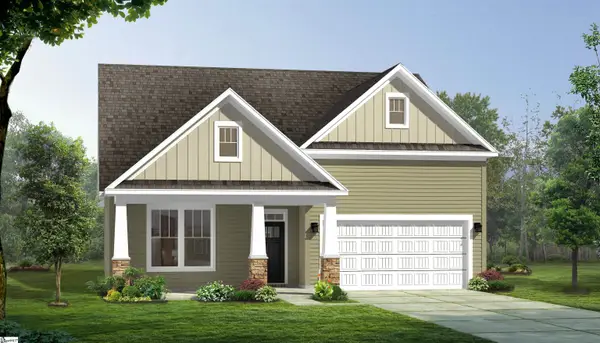 $364,990Active3 beds 2 baths
$364,990Active3 beds 2 baths458 Amaryllis Lane, Woodruff, SC 29388
MLS# 1571123Listed by: DRB GROUP SOUTH CAROLINA, LLC - New
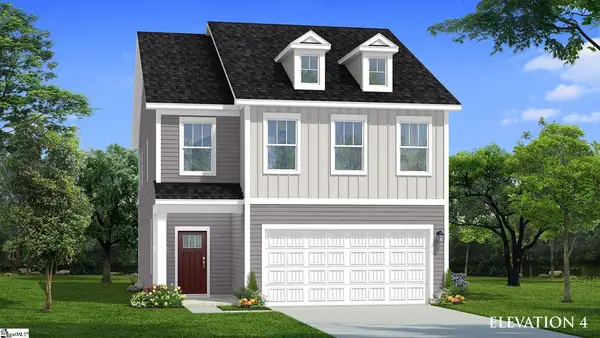 $324,990Active3 beds 3 baths
$324,990Active3 beds 3 baths461 Amaryllis Lane, Woodruff, SC 29388
MLS# 1571125Listed by: DRB GROUP SOUTH CAROLINA, LLC - New
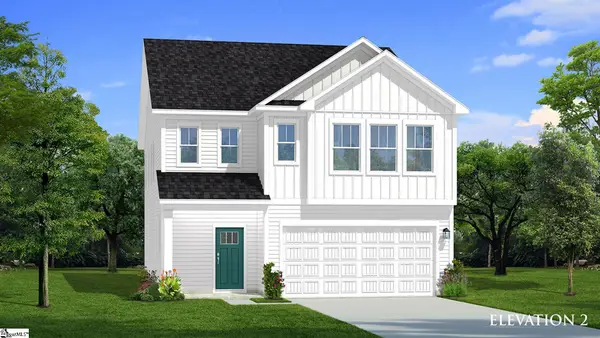 $339,990Active4 beds 3 baths
$339,990Active4 beds 3 baths465 Amaryllis Lane, Woodruff, SC 29388
MLS# 1571126Listed by: DRB GROUP SOUTH CAROLINA, LLC
