715 Tenerriffe Court, Woodruff, SC 29388
Local realty services provided by:ERA Live Moore
Listed by: leanne carswell
Office: expert real estate team
MLS#:1567614
Source:SC_GGAR
Price summary
- Price:$599,000
- Monthly HOA dues:$29.17
About this home
**STUNNING MODERN FARMHOUSE** on a **.73 ACRE LOT** offering room for a pool or detached garage! The inviting **DOUBLE DOOR ENTRY** welcomes you inside to a spacious open floor plan with **SOARING VAULTED CEILINGS** and **HARDWOOD FLOORS THROUGHOUT TRAFFIC AREAS.** The **CHEF’S KITCHEN** is designed for entertaining with a **FARMHOUSE SINK, 6-BURNER GAS RANGE, SOFT CLOSE DRAWERS, WINE COOLER,** and a striking **LEATHERED QUARTZ WORK ISLAND WITH BREAKFAST BAR.** Clean modern lines and abundant natural light create a sleek yet inviting feel, while the adjoining **DINING AND LIVING AREAS** flow seamlessly for gatherings. The **PRIMARY SUITE** is a true retreat featuring a **VAULTED CEILING, LUXURIOUS VESSEL TUB, DUAL VANITIES, TILE SHOWER,** and a **WALK-IN CLOSET.** **TILE FLOORS** enhance all baths and the laundry room for both beauty and durability. Upstairs, the **OPEN STAIRCASE WITH CABLE RAILING** leads to 3 BEDROOMS and 2 BATHS, including one **OVERSIZED BEDROOM** perfect for a **FLEX AREA, MEDIA ROOM, OR PLAYROOM.** A modern chandelier highlights the landing, adding a dramatic architectural touch. Outdoor living is just as impressive with a **LARGE COVERED PORCH with CABLE RAILING** overlooking the private backyard—ideal for morning coffee, entertaining, or simply enjoying the view. Garage is 28 foot deep and can accomodate large trucks or several small cars! Blending timeless farmhouse details with **MODERN ELEGANCE,** this home is the perfect combination of **STYLE, FUNCTION, AND SPACE.** Don’t miss your chance to own this exceptional property!
Contact an agent
Home facts
- Year built:2025
- Listing ID #:1567614
- Added:127 day(s) ago
- Updated:January 02, 2026 at 01:13 PM
Rooms and interior
- Bedrooms:4
- Total bathrooms:4
- Full bathrooms:4
Heating and cooling
- Cooling:Electric
- Heating:Forced Air, Multi-Units, Natural Gas
Structure and exterior
- Roof:Architectural
- Year built:2025
- Lot area:0.73 Acres
Schools
- High school:James F. Byrnes
- Middle school:Abner Creek
- Elementary school:Reidville
Utilities
- Water:Public
- Sewer:Septic Tank
Finances and disclosures
- Price:$599,000
- Tax amount:$1,215
New listings near 715 Tenerriffe Court
- New
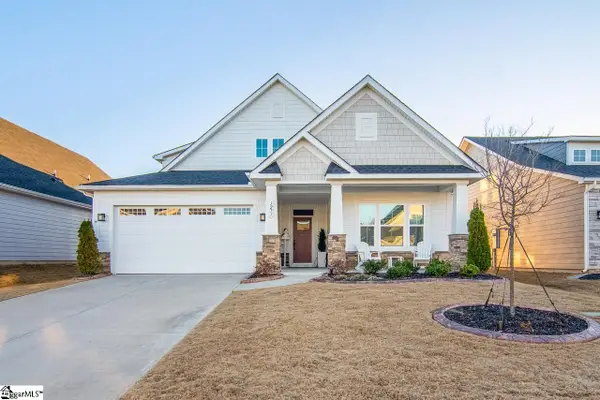 $444,900Active3 beds 3 baths
$444,900Active3 beds 3 baths1277 Fiddletree Lane, Woodruff, SC 29388
MLS# 1577978Listed by: KELLER WILLIAMS REALTY 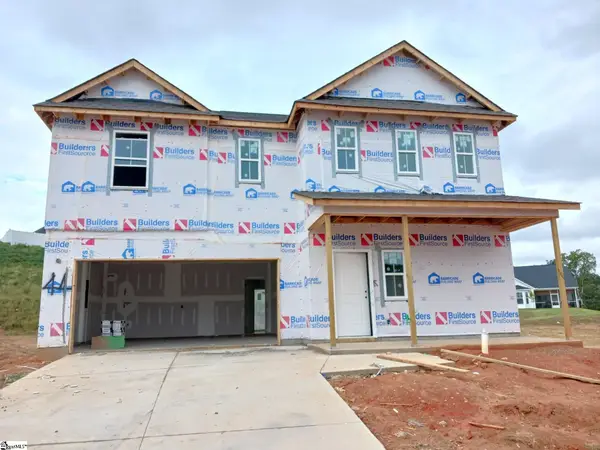 $284,990Active4 beds 3 baths
$284,990Active4 beds 3 baths458 Haddon Trail #lot 44, Woodruff, SC 29388
MLS# 1568035Listed by: DFH REALTY GEORGIA, LLC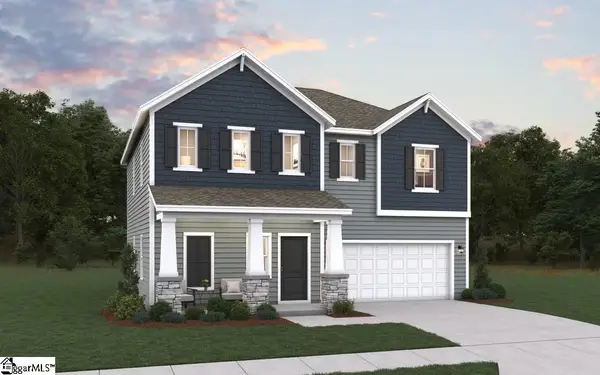 $287,990Active3 beds 3 baths
$287,990Active3 beds 3 baths461 Haddon Trail #lot 48, Woodruff, SC 29388
MLS# 1568036Listed by: DFH REALTY GEORGIA, LLC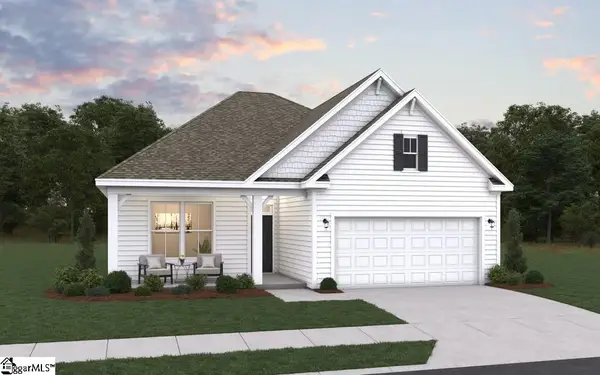 $263,990Active3 beds 2 baths
$263,990Active3 beds 2 baths445 Haddon Trail #lot 52, Woodruff, SC 29388
MLS# 1568050Listed by: DFH REALTY GEORGIA, LLC $295,990Active4 beds 3 baths
$295,990Active4 beds 3 baths299 Pretoria Drive #lot 63, Woodruff, SC 29388
MLS# 1551713Listed by: DFH REALTY GEORGIA, LLC- Open Fri, 12 to 4pm
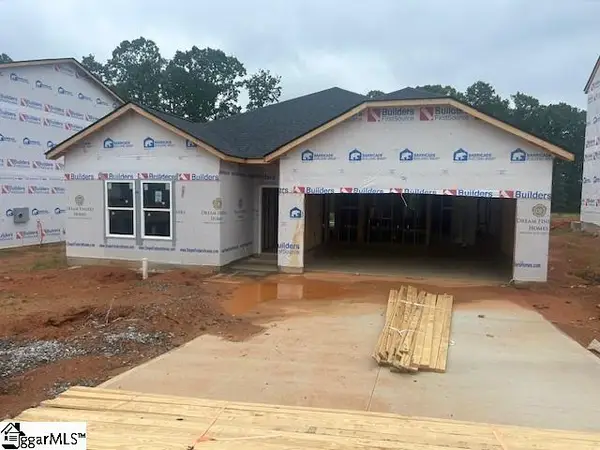 $280,990Active3 beds 2 baths
$280,990Active3 beds 2 baths433 Haddon Trail #lot 55, Woodruff, SC 29388
MLS# 1561188Listed by: DFH REALTY GEORGIA, LLC 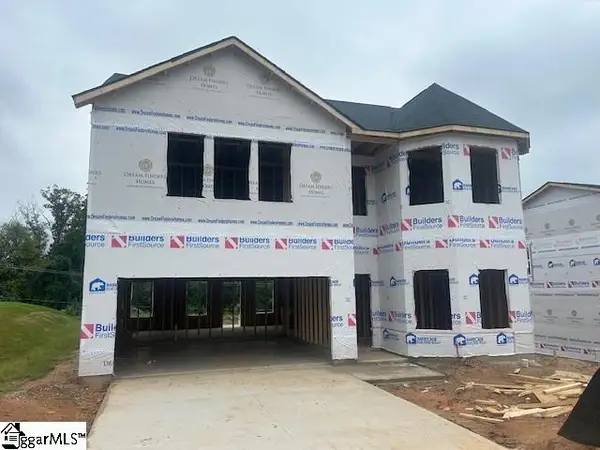 $320,990Active4 beds 3 baths
$320,990Active4 beds 3 baths217 Pretoria Drive #lot 70, Woodruff, SC 29388
MLS# 1564554Listed by: DFH REALTY GEORGIA, LLC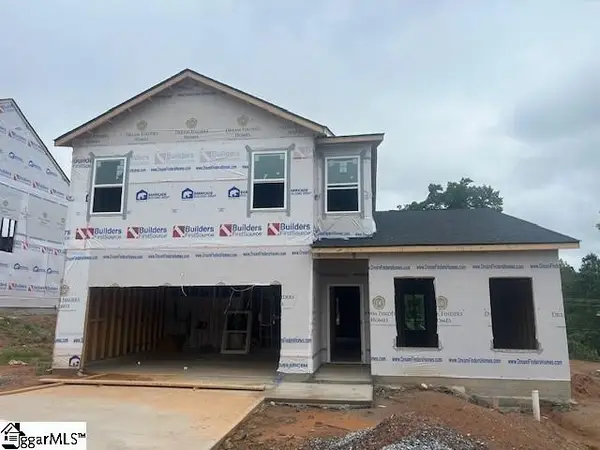 $309,540Active4 beds 4 baths
$309,540Active4 beds 4 baths275 Pretoria Drive #lot 69, Woodruff, SC 29388
MLS# 1564556Listed by: DFH REALTY GEORGIA, LLC- Open Sat, 12 to 4pm
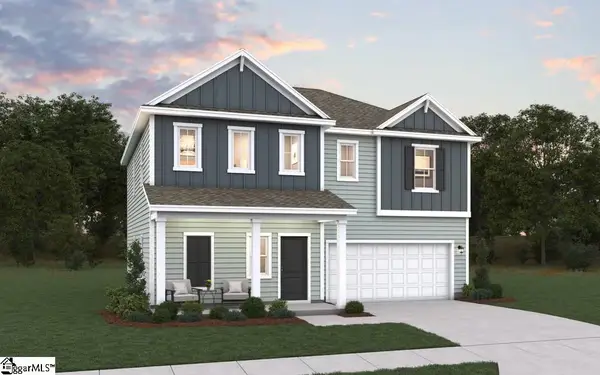 $269,990Active3 beds 3 baths
$269,990Active3 beds 3 baths446 Haddon Trail #lot 41, Woodruff, SC 29388
MLS# 1568034Listed by: DFH REALTY GEORGIA, LLC - New
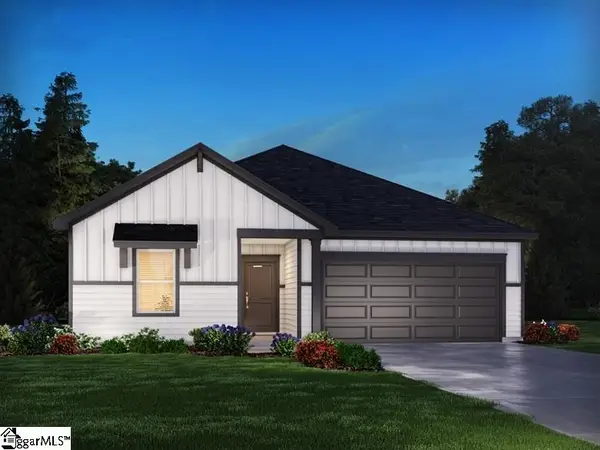 $277,900Active3 beds 2 baths
$277,900Active3 beds 2 baths554 Harben Drive, Woodruff, SC 29388
MLS# 1577828Listed by: MTH SC REALTY, LLC
