95 Salkehatchie Road, Yemassee, SC 29945
Local realty services provided by:ERA Evergreen Real Estate Company
95 Salkehatchie Road,Yemassee, SC 29945
$371,700
- 3 Beds
- 2 Baths
- - sq. ft.
- Single family
- Sold
Listed by: lisa g newton, jenna cox
Office: the homesfinder realty group
MLS#:190685
Source:Lowcountry Regional MLS
Sorry, we are unable to map this address
Price summary
- Price:$371,700
About this home
Welcome to Kamryn's Park and the popular Shadowcrest model by Madden Homedesign culminating into your beautiful new home. This thoughtfully designed 3-bedroom, 2-bath home offers 1,631 square feet of stylish, open-concept living. Ideally located in the heart of Yemassee, directly across from the green spaces of Moore's Park, this newly completed residence by renowned Neal's Construction combines modern comfort with timeless craftsmanship.
Inside, you'll find soaring 10-foot ceilings in the main living areas and 9-foot ceilings throughout the bedrooms and bathrooms, creating a spacious and airy atmosphere. The gourmet kitchen is a true centerpiece, featuring a large island, quartz countertops, stainless steel appliances, a gas range, and a designer tile backsplash, perfect for cooking and entertaining.
The private primary suite offers a peaceful escape with a generous bedroom, a spa-like bath with dual vanities, a soaking tub, and a stunning floor-to-ceiling tiled shower. The oversized walk-in closet connects to a large utility room with additional cabinetry, adding functionality and convenience.
This home also includes a 2-car garage equipped with a LiftMaster opener, LED lighting, and built-in storage. Outdoors, enjoy a covered rear porch, professionally landscaped yard, irrigation system, and LED floodlights, everything you need for comfortable lowcountry living.
With I-95 just two miles away and Beaufort only a 30-minute drive, Shadowcrest blends small-town charm with easy access to the region's top destinations.
Contact an agent
Home facts
- Year built:2025
- Listing ID #:190685
- Added:221 day(s) ago
- Updated:December 29, 2025 at 07:56 PM
Rooms and interior
- Bedrooms:3
- Total bathrooms:2
- Full bathrooms:2
Heating and cooling
- Cooling:Central Air
- Heating:Central, Heating
Structure and exterior
- Roof:Composition
- Year built:2025
Utilities
- Water:Public
- Sewer:Public Sewer
Finances and disclosures
- Price:$371,700
New listings near 95 Salkehatchie Road
- New
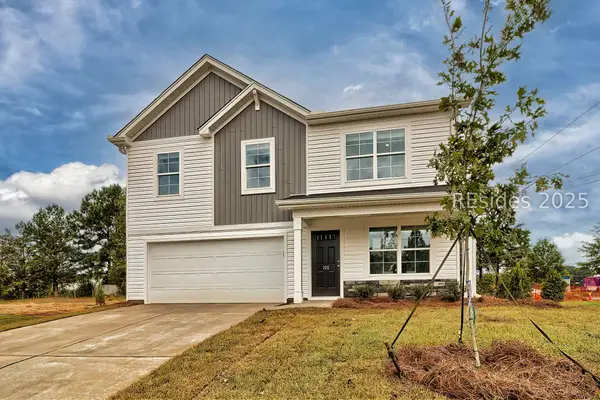 $317,790Active5 beds 3 baths2,334 sq. ft.
$317,790Active5 beds 3 baths2,334 sq. ft.99 Jinks Street, Yemassee, SC 29335
MLS# 503464Listed by: SERHANT (932) - New
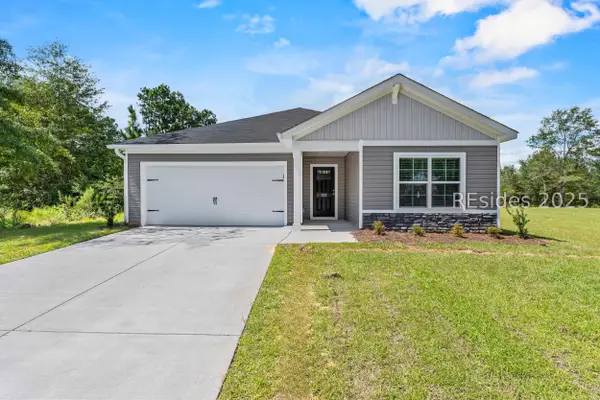 $294,490Active3 beds 2 baths1,700 sq. ft.
$294,490Active3 beds 2 baths1,700 sq. ft.90 Jinks Street, Yemassee, SC 29335
MLS# 503465Listed by: SERHANT (932) - New
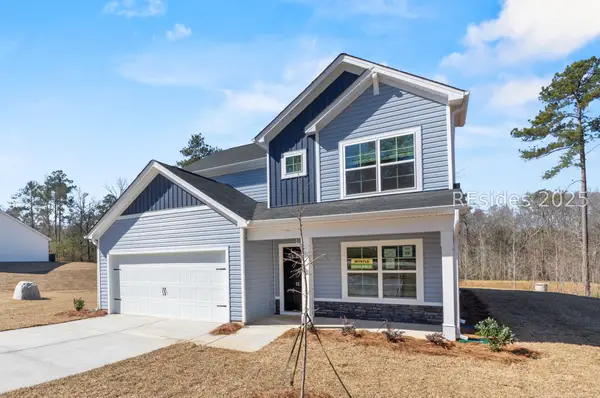 $298,990Active4 beds 3 baths2,110 sq. ft.
$298,990Active4 beds 3 baths2,110 sq. ft.92 Jinks Street, Yemassee, SC 29335
MLS# 503466Listed by: SERHANT (932) - New
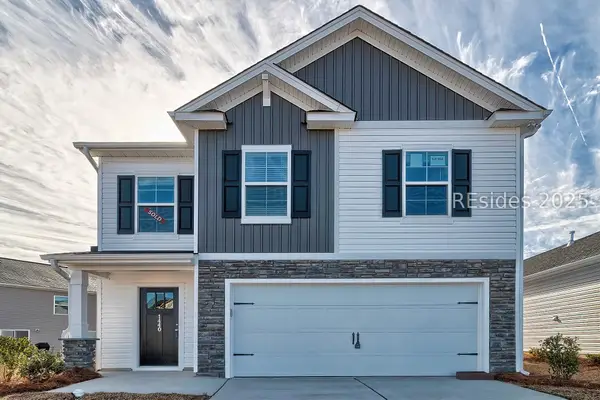 $286,290Active4 beds 3 baths1,783 sq. ft.
$286,290Active4 beds 3 baths1,783 sq. ft.95 Jinks Street #26, Yemassee, SC 29335
MLS# 503467Listed by: SERHANT (932) - New
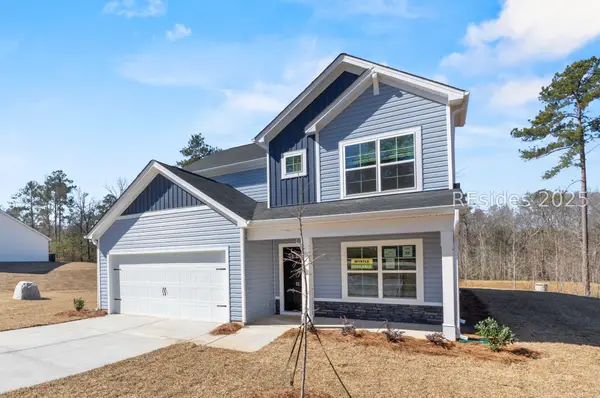 $298,990Active4 beds 3 baths2,110 sq. ft.
$298,990Active4 beds 3 baths2,110 sq. ft.106 Jinks Street #13, Yemassee, SC 29335
MLS# 503468Listed by: SERHANT (932) - New
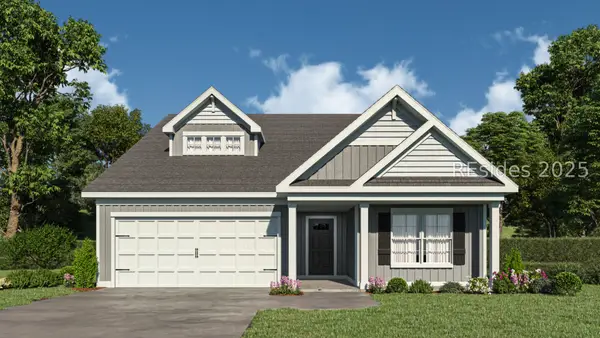 $334,490Active4 beds 3 baths2,411 sq. ft.
$334,490Active4 beds 3 baths2,411 sq. ft.97 Jinks Street #27, Yemassee, SC 29335
MLS# 503469Listed by: SERHANT (932) - New
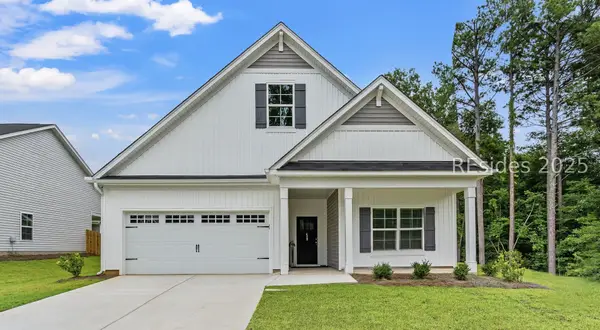 $334,490Active4 beds 3 baths2,411 sq. ft.
$334,490Active4 beds 3 baths2,411 sq. ft.108 Jinks Street, Yemassee, SC 29945
MLS# 503470Listed by: SERHANT (932) 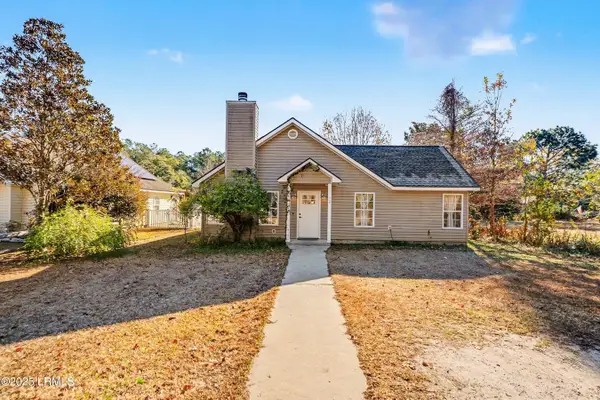 $296,000Active3 beds 3 baths1,396 sq. ft.
$296,000Active3 beds 3 baths1,396 sq. ft.2 Ponderosa Circle, Yemassee, SC 29945
MLS# 193735Listed by: COLDWELL BANKER ACCESS REALTY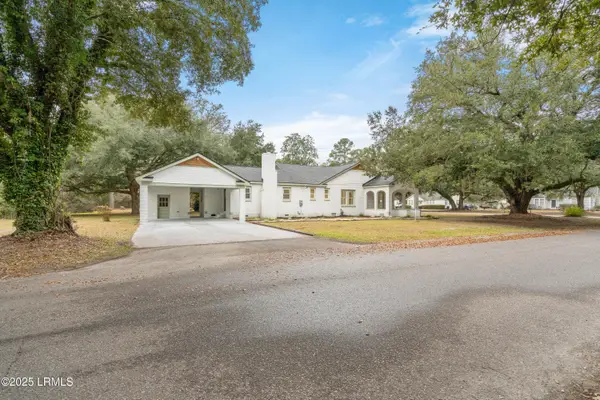 $479,900Active3 beds 3 baths2,216 sq. ft.
$479,900Active3 beds 3 baths2,216 sq. ft.31 Church Street N, Yemassee, SC 29945
MLS# 193115Listed by: BHHS BAY STREET REALTY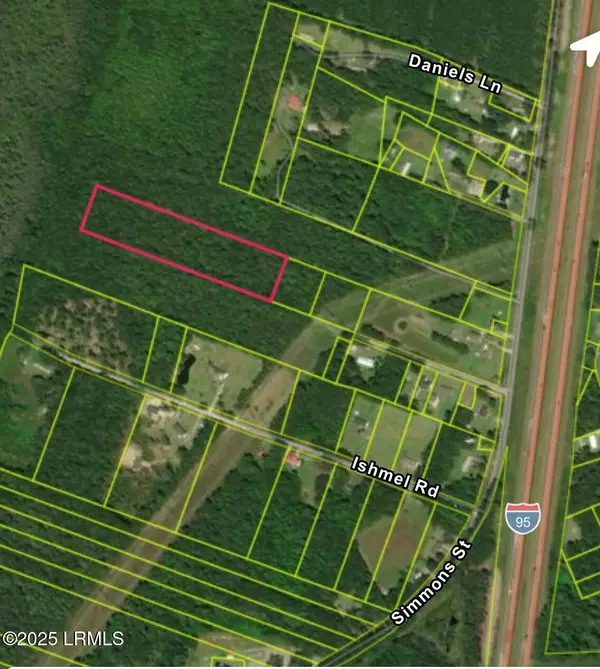 $42,000Active1 Acres
$42,000Active1 Acres2 Beckys Lane #000, Yemassee, SC 29945
MLS# 193660Listed by: TIDELAND REALTY INC
