3799 Harmony Church Rd, Adams, TN 37010
Local realty services provided by:ERA Chappell & Associates Realty & Rental
3799 Harmony Church Rd,Adams, TN 37010
$1,550,000
- 4 Beds
- 3 Baths
- 3,271 sq. ft.
- Single family
- Active
Listed by: sunshine weaver
Office: zeitlin sotheby's international realty
MLS#:3045656
Source:NASHVILLE
Price summary
- Price:$1,550,000
- Price per sq. ft.:$473.86
About this home
Formerly owned by world champion team roper Chad Masters Family, this premier equestrian property offers outstanding facilities for training, boarding, or private use. The property features 22+ stalls, with room to expand, and a 60' x 180' indoor riding arena equipped with a sprinkler system and Kruze cushioned footing for a comfortable, low-dust environment.
Enjoy outdoor riding in the 100' x 200' arena with lighting—currently configured with sand footing and jumps, easily convertible back to a roping setup. There are 10 paddocks and 3 standing paddocks, most with automatic waterers, all fenced and cross-fenced for efficient management. Additional structures include a separate hay and implement barn with run-in areas and trailer storage.
The heated wash bay offers both hot and cold water, with an adjacent laundry area for horse gear. An extra-large tack room provides ample space for equipment and boarder storage. Inside the covered arena are two viewing areas—one enclosed with windows, cabinetry, and a refrigerator, and another with a new concrete viewing section. The enclosed space also includes an adjoining office or fitness room. The main home is ready for your personal touches or use as staff or guest accommodations. A wood workshop with heating, air conditioning, and a new full bath could be converted into an apartment. A separate half bath nearby provides easy access for boarders or event participants.
This well-designed property is ideal for equine professionals or enthusiasts seeking a turnkey facility that supports year-round operation with comfort and efficiency.
Contact an agent
Home facts
- Year built:1900
- Listing ID #:3045656
- Added:45 day(s) ago
- Updated:December 30, 2025 at 03:18 PM
Rooms and interior
- Bedrooms:4
- Total bathrooms:3
- Full bathrooms:3
- Living area:3,271 sq. ft.
Heating and cooling
- Cooling:Ceiling Fan(s), Central Air, Electric
- Heating:Central, Electric
Structure and exterior
- Roof:Metal
- Year built:1900
- Building area:3,271 sq. ft.
- Lot area:16.03 Acres
Schools
- High school:Rossview High
- Middle school:Rossview Middle
- Elementary school:Carmel Elementary
Utilities
- Water:Public, Water Available
- Sewer:Septic Tank
Finances and disclosures
- Price:$1,550,000
- Price per sq. ft.:$473.86
- Tax amount:$2,429
New listings near 3799 Harmony Church Rd
- New
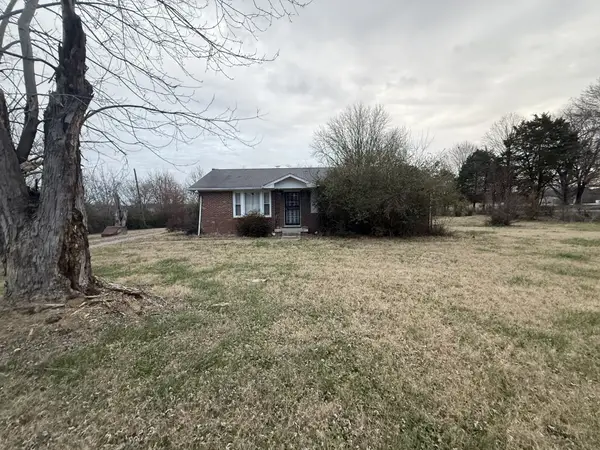 $180,000Active3 beds 2 baths1,187 sq. ft.
$180,000Active3 beds 2 baths1,187 sq. ft.4425 Trough Springs Rd, Adams, TN 37010
MLS# 3067363Listed by: BYERS & HARVEY INC. - New
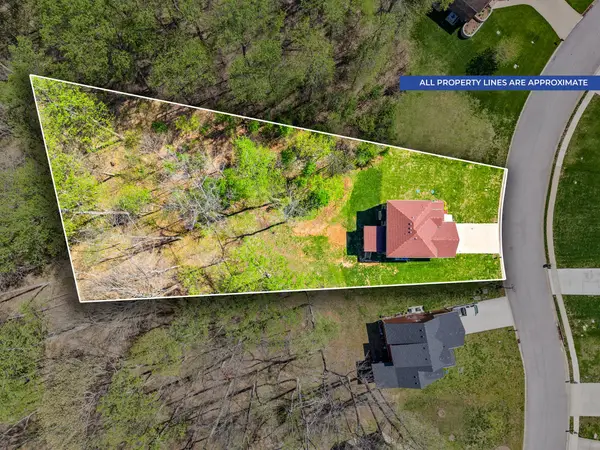 $429,900Active3 beds 3 baths1,975 sq. ft.
$429,900Active3 beds 3 baths1,975 sq. ft.4406 Memory Ln, Adams, TN 37010
MLS# 3067291Listed by: KEYSTONE REALTY AND MANAGEMENT 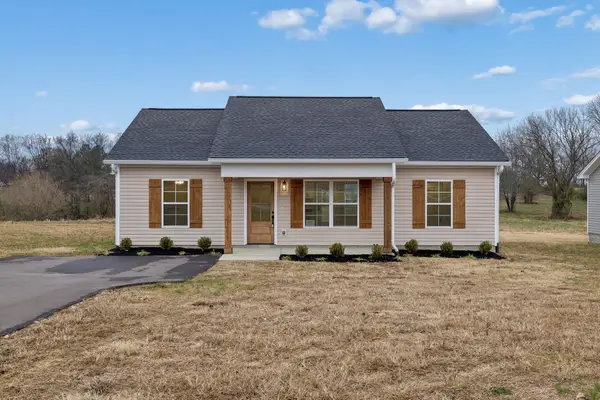 $305,000Active3 beds 2 baths1,120 sq. ft.
$305,000Active3 beds 2 baths1,120 sq. ft.1047 Landing Lane Lot 3, Adams, TN 37010
MLS# 3062018Listed by: SOUTHERN ROOTS PROPERTIES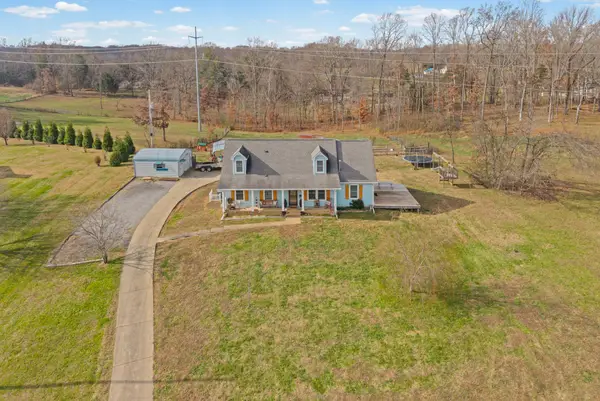 $398,000Active3 beds 3 baths1,812 sq. ft.
$398,000Active3 beds 3 baths1,812 sq. ft.898 Durham Rd, Adams, TN 37010
MLS# 3058424Listed by: WHAT ABOUT THAT HOUSE REAL ESTATE SERVICES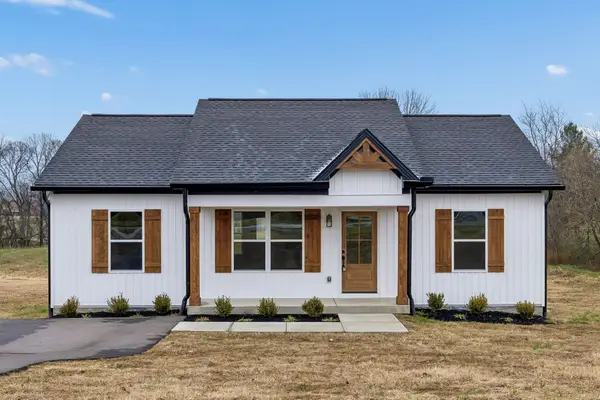 $305,000Active3 beds 2 baths1,120 sq. ft.
$305,000Active3 beds 2 baths1,120 sq. ft.1015 Landing Lane Lot 1, Adams, TN 37010
MLS# 3058425Listed by: SOUTHERN ROOTS PROPERTIES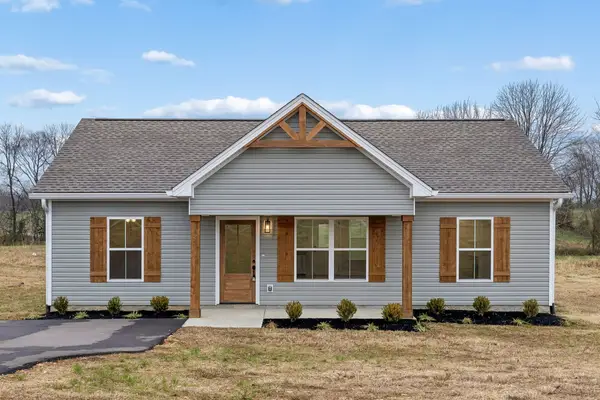 $305,000Active3 beds 2 baths1,120 sq. ft.
$305,000Active3 beds 2 baths1,120 sq. ft.1035 Landing Lane Lot 2, Adams, TN 37010
MLS# 3058426Listed by: SOUTHERN ROOTS PROPERTIES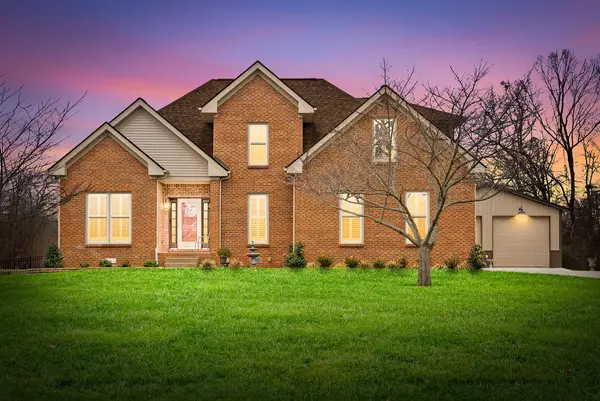 $529,900Active4 beds 3 baths1,942 sq. ft.
$529,900Active4 beds 3 baths1,942 sq. ft.1774 Riverhaven Dr, Adams, TN 37010
MLS# 3054655Listed by: COLDWELL BANKER CONROY, MARABLE & HOLLEMAN $324,900Active3 beds 2 baths1,104 sq. ft.
$324,900Active3 beds 2 baths1,104 sq. ft.205 Maple St, Adams, TN 37010
MLS# 3049274Listed by: BENCHMARK REALTY, LLC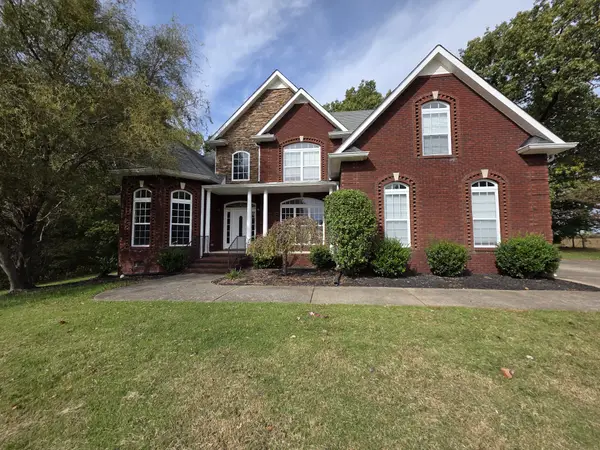 $475,000Active4 beds 3 baths2,572 sq. ft.
$475,000Active4 beds 3 baths2,572 sq. ft.1224 Voyage Ct, Adams, TN 37010
MLS# 3048855Listed by: TOP FLIGHT REALTY $874,900Active4 beds 4 baths3,597 sq. ft.
$874,900Active4 beds 4 baths3,597 sq. ft.2142 Trieste Trl, Adams, TN 37010
MLS# 3046666Listed by: RE/MAX NORTHSTAR
