7125 Bolestown Rd, Alpine, TN 38543
Local realty services provided by:ERA Chappell & Associates Realty & Rental
7125 Bolestown Rd,Alpine, TN 38543
$2,995,000
- 8 Beds
- 6 Baths
- 2,400 sq. ft.
- Single family
- Active
Listed by: kimberly d junnier
Office: third tennessee realty and associates
MLS#:2791056
Source:NASHVILLE
Price summary
- Price:$2,995,000
- Price per sq. ft.:$1,247.92
About this home
Prime 90-Acre Property Near Dale Hollow Lake - Business Opportunity & Event Venue, or your next farm and dream home.Located Less than 3/4 mile from East Port Marina at Dale Hollow Lake, this stunning property offers convenient access to boating and water activities. Perfect for those seeking both a peaceful retreat and an incredible business opportunity! This property features a 6,000 Sq. Ft. Barn Venue: A beautifully designed space for large gatherings, weddings, retreats, and concerts. The expansive barn can easily accommodate dining, dancing, and celebrations. 300 Chiavari metal chairs & 300 white garden chairs 37 - 60'' round tables with holding cart 10 - 8ft rectangular tables All linens & cleaning buffer 2 propane outdoor heaters Swings & a carpeted stage 24' enclosed trailer for additional storage Fully furnished office (12 x 50) with 2 storage areas Golf cart with charging station Scenic walking trails to embrace nature Two Fully Furnished Cabins: Each cabin boasts 4 bedrooms and 2 bathrooms, providing comfortable accommodations for guests. Ideal as a ''landing place'' while you build your dream home, or as an Airbnb for extra income. These cabins have served as the perfect retreat for family and out-of-town guests. Tranquil Pond: Nestled in the 35-acre field, this peaceful pond adds charm and serenity, perfect for relaxation and photo opportunities. Ample Parking: Plenty of space to accommodate large guest lists. Convenient Access: Located roughly 2 hours between Knoxville and Nashville airports, making travel easy for guests and clients alike. Whether you are looking to build your dream home or seeking an extraordinary venue for your next event, this property offers endless possibilities. Explore the enchanting barn, cozy cabins, and serene landscapes-Schedule your private appointment today
Contact an agent
Home facts
- Year built:2018
- Listing ID #:2791056
- Added:308 day(s) ago
- Updated:December 17, 2025 at 10:38 PM
Rooms and interior
- Bedrooms:8
- Total bathrooms:6
- Full bathrooms:6
- Living area:2,400 sq. ft.
Heating and cooling
- Cooling:Central Air
- Heating:Central
Structure and exterior
- Year built:2018
- Building area:2,400 sq. ft.
- Lot area:90.6 Acres
Schools
- High school:Pickett Co High School
- Middle school:Pickett County Elementary
- Elementary school:Pickett County Elementary
Utilities
- Water:Public, Water Available
- Sewer:Septic Tank
Finances and disclosures
- Price:$2,995,000
- Price per sq. ft.:$1,247.92
- Tax amount:$1,037
New listings near 7125 Bolestown Rd
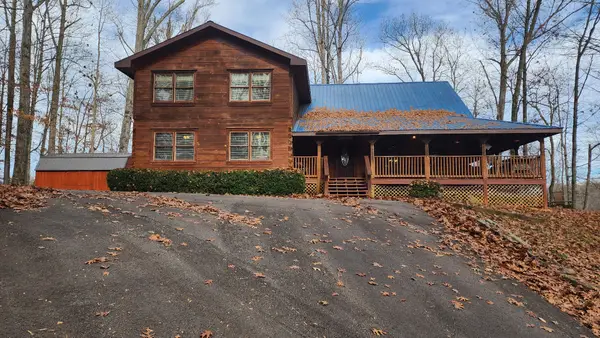 $589,000Active8 beds 4 baths3,360 sq. ft.
$589,000Active8 beds 4 baths3,360 sq. ft.5615 Eastport Rd, Alpine, TN 38543
MLS# 3054487Listed by: NO 1 QUALITY REALTY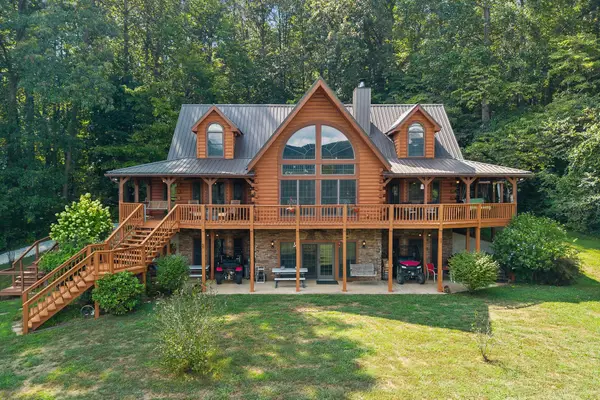 $1,249,900Active5 beds 6 baths5,500 sq. ft.
$1,249,900Active5 beds 6 baths5,500 sq. ft.1062 Wilder Hwy, Alpine, TN 38543
MLS# 3000232Listed by: THE REALTY FIRM $16,500Active2.29 Acres
$16,500Active2.29 Acres0 Milky Way Rd, Jamestown, TN 38556
MLS# 2996177Listed by: THE REAL ESTATE COLLECTIVE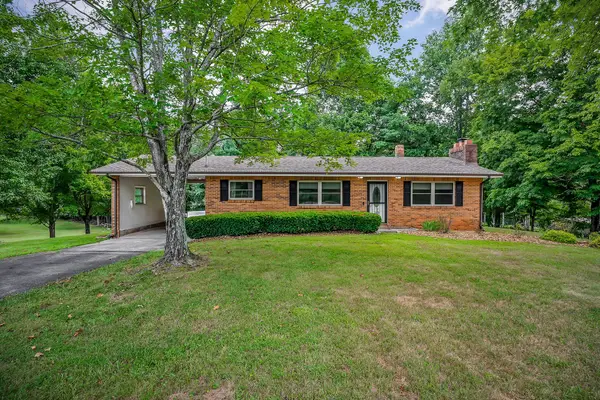 $270,000Active3 beds 1 baths2,494 sq. ft.
$270,000Active3 beds 1 baths2,494 sq. ft.2549 Jamestown Hwy, Alpine, TN 38543
MLS# 2988916Listed by: THE REALTY FIRM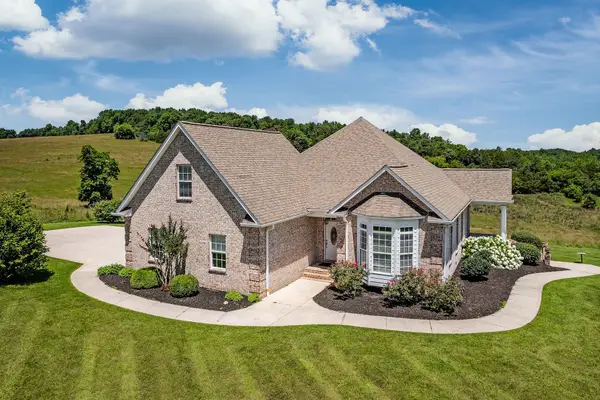 $1,290,000Active6 beds 6 baths6,178 sq. ft.
$1,290,000Active6 beds 6 baths6,178 sq. ft.464 Wilder Hwy 76 Ac, Alpine, TN 38543
MLS# 2802625Listed by: THE REAL ESTATE COLLECTIVE $1,290,000Active6 beds 6 baths2,077 sq. ft.
$1,290,000Active6 beds 6 baths2,077 sq. ft.464 Wilder Hwy 80 Ac, Alpine, TN 38543
MLS# 2700350Listed by: THE REAL ESTATE COLLECTIVE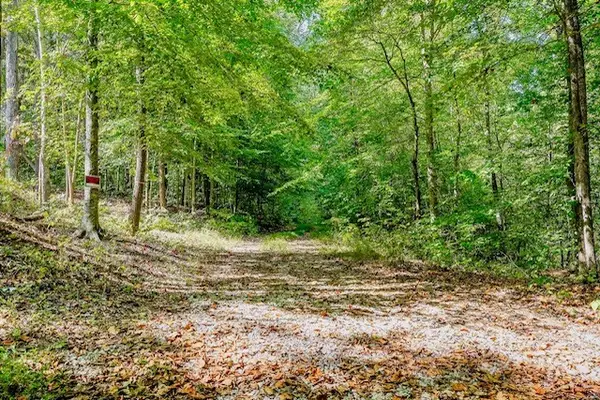 $152,900Active7.37 Acres
$152,900Active7.37 Acres0 Bolestown Loop Lot 1, Alpine, TN 38543
MLS# 2753089Listed by: UNITED COUNTRY REAL ESTATE TENNESSEE HOME & LAND $128,500Active5.6 Acres
$128,500Active5.6 Acres0 Bolestown Loop Lot 2, Alpine, TN 38543
MLS# 2753095Listed by: UNITED COUNTRY REAL ESTATE TENNESSEE HOME & LAND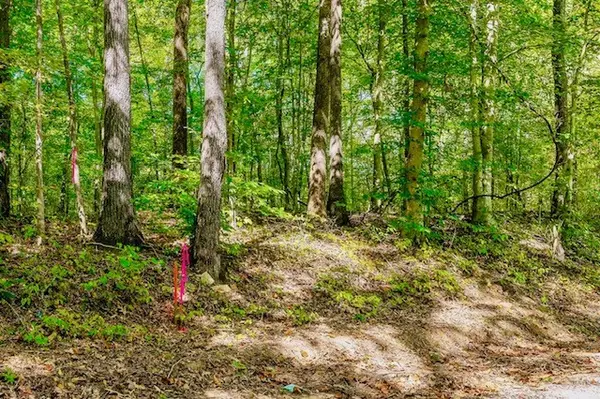 $127,900Active5.56 Acres
$127,900Active5.56 Acres0 Bolestown Loop Lot 3, Alpine, TN 38543
MLS# 2753098Listed by: UNITED COUNTRY REAL ESTATE TENNESSEE HOME & LAND
