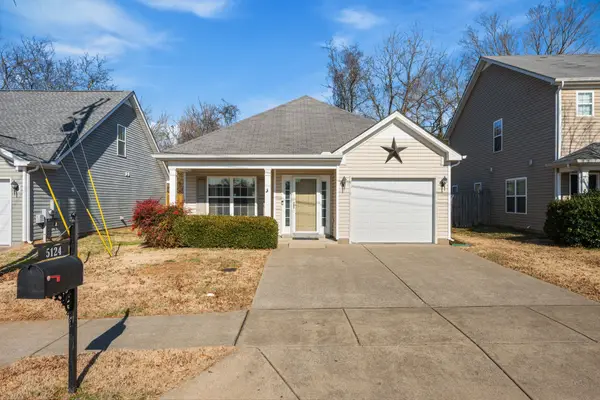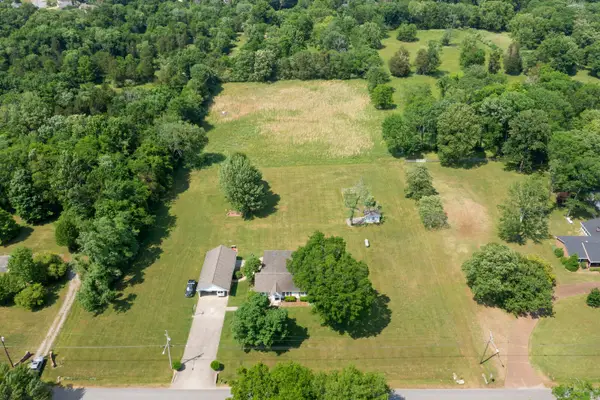6914 Burkitt Rd, Antioch, TN 37013
Local realty services provided by:Reliant Realty ERA Powered
6914 Burkitt Rd,Antioch, TN 37013
$850,000
- 3 Beds
- 3 Baths
- 2,640 sq. ft.
- Single family
- Active
Listed by: gina sefton, keith sefton
Office: parks compass
MLS#:3030564
Source:NASHVILLE
Price summary
- Price:$850,000
- Price per sq. ft.:$321.97
About this home
Enjoy COUNTRY-LIKE LIVING with CITY CONVENIENCE on THIS spacious 2.08-acre LEVEL homesite, offering plenty of ELBOW ROOM, beautiful surroundings and the perfect backdrop for designing the backyard retreat of your dreams! With NO HOA, you’ll enjoy the FREEDOM to truly make this property YOUR OWN—park your RV, add a pool, garden, greenhouse or workshop and design the lifestyle that fits you best, without neighborhood restrictive covenants! This all-brick 3-bedroom, 3-bath home features all your everyday living spaces and bedrooms conveniently located on the main level. The full basement expands your possibilities—featuring a 2-Car Garage, Full Bath and a flexible 14x10 Office or Safe Room during storms, along with approximately 1,300 sq. ft. of conditioned storage or expansion space—perfect for a WORKSHOP, HOME GYM or future finished area. An additional metal storage building adds even more versatility—ideal for use as a detached 2-car garage, workshop or space to store lawn equipment, tools or recreational gear. It’s a fantastic bonus for anyone seeking EXTRA STORAGE or HOBBY SPACE while enjoying the property’s spacious, country-like setting. Enjoy hosting family meals and gatherings in this spacious layout which offers a large dining room, breakfast nook and kitchen bar seating. Expansive granite countertops, a sleek linear glass mosaic tile backsplash, and large-format tile flooring give the kitchen a fresh, modern-day feel that seamlessly blends style, function and sophistication. Incredible great room with vaulted ceiling and gorgeous wood beams provides plenty of space for the whole family to hang out and spend time together, while others can enjoy a more private setting in the separate living room by the fireplace. All this, just MINUTES from shopping, dining and everyday amenities—with easy access to the interstate, offering the perfect blend of comfort, convenience and room to breathe. Buyer to verify schools, taxes, and all pertinent information.
Contact an agent
Home facts
- Year built:1988
- Listing ID #:3030564
- Added:60 day(s) ago
- Updated:January 10, 2026 at 03:27 PM
Rooms and interior
- Bedrooms:3
- Total bathrooms:3
- Full bathrooms:3
- Living area:2,640 sq. ft.
Heating and cooling
- Cooling:Ceiling Fan(s), Electric
- Heating:Electric
Structure and exterior
- Year built:1988
- Building area:2,640 sq. ft.
- Lot area:2.08 Acres
Schools
- High school:Cane Ridge High School
- Middle school:Thurgood Marshall Middle
- Elementary school:Henry C. Maxwell Elementary
Utilities
- Water:Public, Water Available
- Sewer:Septic Tank
Finances and disclosures
- Price:$850,000
- Price per sq. ft.:$321.97
- Tax amount:$3,555
New listings near 6914 Burkitt Rd
- New
 $599,000Active-- beds -- baths2,448 sq. ft.
$599,000Active-- beds -- baths2,448 sq. ft.141 Colemont Dr, Antioch, TN 37013
MLS# 3079360Listed by: THE REALTY ASSOCIATION - New
 $395,000Active3 beds 3 baths1,360 sq. ft.
$395,000Active3 beds 3 baths1,360 sq. ft.3258 Tasker Dr, Antioch, TN 37013
MLS# 3079376Listed by: CRYE-LEIKE, INC., REALTORS - New
 $300,000Active3 beds 3 baths1,560 sq. ft.
$300,000Active3 beds 3 baths1,560 sq. ft.5512 Cedar Ash Crossing, Antioch, TN 37013
MLS# 3079322Listed by: CADENCE REAL ESTATE - New
 $325,000Active3 beds 2 baths1,252 sq. ft.
$325,000Active3 beds 2 baths1,252 sq. ft.5124 Preserve Blvd, Antioch, TN 37013
MLS# 3078996Listed by: CRYE-LEIKE, INC., REALTORS - New
 $899,900Active4.56 Acres
$899,900Active4.56 Acres4100 Maxwell Rd, Antioch, TN 37013
MLS# 3078932Listed by: RE/MAX HOMES AND ESTATES - Open Sun, 2 to 4pmNew
 $578,807Active3 beds 3 baths2,269 sq. ft.
$578,807Active3 beds 3 baths2,269 sq. ft.553 Misty Creek Court, Nashville, TN 37207
MLS# 3078851Listed by: THE NEW HOME GROUP, LLC - Open Sun, 2 to 4pmNew
 $622,014Active5 beds 4 baths2,846 sq. ft.
$622,014Active5 beds 4 baths2,846 sq. ft.521 Misty Creek Court, Nashville, TN 37207
MLS# 3078865Listed by: THE NEW HOME GROUP, LLC - New
 $349,900Active3 beds 3 baths1,280 sq. ft.
$349,900Active3 beds 3 baths1,280 sq. ft.6703 Sunnywood Dr, Nashville, TN 37211
MLS# 3072154Listed by: REALTY ONE GROUP MUSIC CITY - New
 $334,990Active3 beds 4 baths1,694 sq. ft.
$334,990Active3 beds 4 baths1,694 sq. ft.322 Poplar Loop, Antioch, TN 37013
MLS# 3072478Listed by: RYAN HOMES - Open Sun, 2 to 4pmNew
 $319,900Active2 beds 2 baths1,156 sq. ft.
$319,900Active2 beds 2 baths1,156 sq. ft.836 Goswell Drive #102, Nolensville, TN 37135
MLS# 3072814Listed by: ZACH TAYLOR REAL ESTATE
