821 Westcott Ln, Antioch, TN 37013
Local realty services provided by:Reliant Realty ERA Powered
821 Westcott Ln,Antioch, TN 37013
$650,000
- 3 Beds
- 6 Baths
- 2,340 sq. ft.
- Townhouse
- Active
Listed by: monique flores, cips, cne
Office: hive nashville llc.
MLS#:2972448
Source:NASHVILLE
Price summary
- Price:$650,000
- Price per sq. ft.:$277.78
- Monthly HOA dues:$280
About this home
Stunning Live & Work Space in a Thriving Location -Step into a beautifully remodeled space designed to inspire and elevate any business venture! Whether you dream of opening a charming coffee shop, a stylish office, or a creative studio, this versatile property is ready for you.Key Features-Exquisite White Oak Remodel – A $15,400 transformation featuring timeless elegance and durability-Premium Window Treatments – Custom-fitted blinds from 3-Day Blinds with a lifetime warranty ($8,500 value)-High-End Appliances Included – A modern fridge, washer, and dryer ($4,000 value) for added convenience-Prime Location – Nestled in a rapidly growing and developing area near Nolensville, offering great foot traffic and future growth potential. This live-work gem provides the perfect balance between comfort and functionality, making it an incredible investment for entrepreneurs and professionals alike. Don’t miss the opportunity to claim this exceptional space as your own! Schedule a Tour Today!
Contact an agent
Home facts
- Year built:2022
- Listing ID #:2972448
- Added:317 day(s) ago
- Updated:January 17, 2026 at 04:30 PM
Rooms and interior
- Bedrooms:3
- Total bathrooms:6
- Full bathrooms:2
- Half bathrooms:4
- Living area:2,340 sq. ft.
Heating and cooling
- Cooling:Central Air, Electric
- Heating:Central, Zoned
Structure and exterior
- Year built:2022
- Building area:2,340 sq. ft.
- Lot area:0.02 Acres
Schools
- High school:Cane Ridge High School
- Middle school:Thurgood Marshall Middle
- Elementary school:Henry C. Maxwell Elementary
Utilities
- Water:Public, Water Available
- Sewer:Public Sewer
Finances and disclosures
- Price:$650,000
- Price per sq. ft.:$277.78
- Tax amount:$3,666
New listings near 821 Westcott Ln
- Open Sat, 2 to 4pmNew
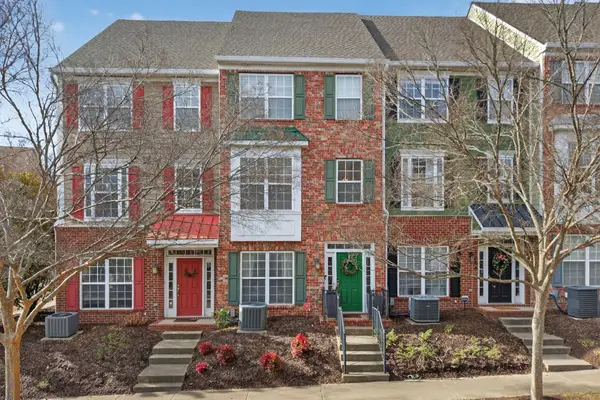 $385,000Active2 beds 3 baths1,559 sq. ft.
$385,000Active2 beds 3 baths1,559 sq. ft.7246 Althorp Way, Nashville, TN 37211
MLS# 3093485Listed by: ONWARD REAL ESTATE - New
 $459,900Active4 beds 3 baths3,233 sq. ft.
$459,900Active4 beds 3 baths3,233 sq. ft.3505 Bent Wood Ct, Antioch, TN 37013
MLS# 3097786Listed by: EXP REALTY - New
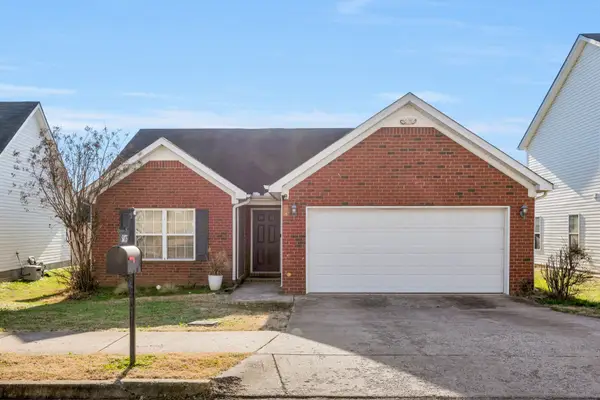 $360,000Active3 beds 2 baths1,340 sq. ft.
$360,000Active3 beds 2 baths1,340 sq. ft.5075 Preserve Blvd, Antioch, TN 37013
MLS# 3098352Listed by: BENCHMARK REALTY, LLC - New
 $514,415Active3 beds 3 baths1,898 sq. ft.
$514,415Active3 beds 3 baths1,898 sq. ft.113 Holly Ridge, Antioch, TN 37013
MLS# 3098240Listed by: ASHTON NASHVILLE RESIDENTIAL - New
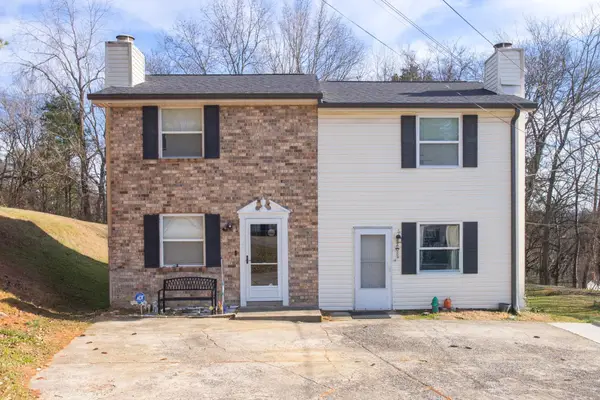 Listed by ERA$420,000Active-- beds -- baths1,920 sq. ft.
Listed by ERA$420,000Active-- beds -- baths1,920 sq. ft.208 Leeshan Ct, Antioch, TN 37013
MLS# 3098040Listed by: RELIANT REALTY ERA POWERED - New
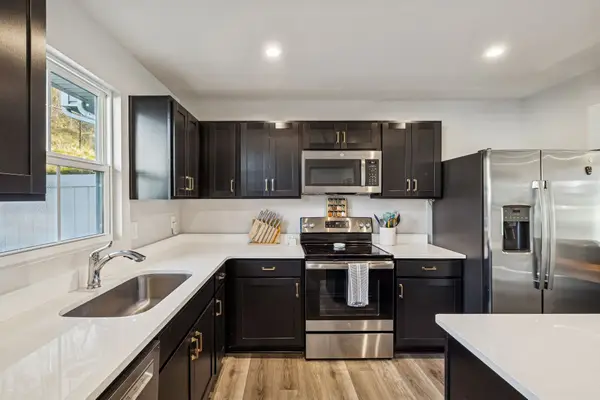 $275,000Active3 beds 3 baths1,220 sq. ft.
$275,000Active3 beds 3 baths1,220 sq. ft.1635 Mountain Ash Ln, Antioch, TN 37013
MLS# 3079679Listed by: REALTY ONE GROUP MUSIC CITY - Open Sat, 2 to 4pmNew
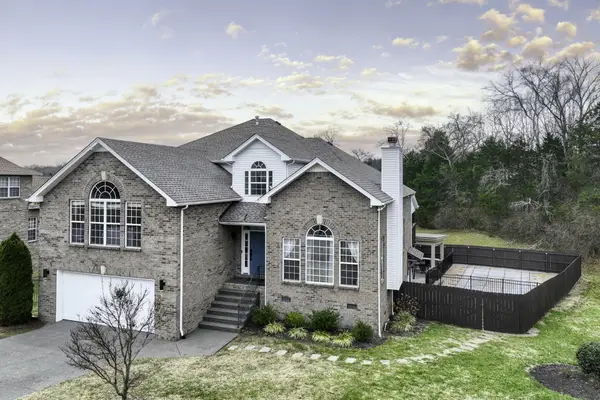 $798,000Active4 beds 4 baths4,427 sq. ft.
$798,000Active4 beds 4 baths4,427 sq. ft.4277 October Woods Dr, Antioch, TN 37013
MLS# 3079914Listed by: SYNERGY REALTY NETWORK, LLC - New
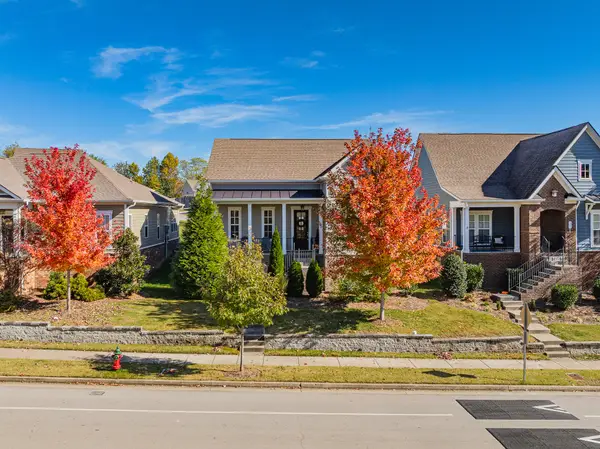 $500,000Active3 beds 2 baths1,789 sq. ft.
$500,000Active3 beds 2 baths1,789 sq. ft.1908 Grace Point Ln, Nolensville, TN 37135
MLS# 3080577Listed by: BEACON REAL ESTATE - Open Sun, 2 to 4pmNew
 $549,900Active4 beds 3 baths2,910 sq. ft.
$549,900Active4 beds 3 baths2,910 sq. ft.7336 Sugarloaf Dr, Nashville, TN 37211
MLS# 3093632Listed by: COMPASS RE - Open Sun, 2 to 4pmNew
 $300,000Active3 beds 3 baths1,364 sq. ft.
$300,000Active3 beds 3 baths1,364 sq. ft.5497 Cedar Ash Xing, Antioch, TN 37013
MLS# 3097744Listed by: BENCHMARK REALTY, LLC
