1801 Lake Logan Rd, Ardmore, TN 38449
Local realty services provided by:ERA Chappell & Associates Realty & Rental
1801 Lake Logan Rd,Ardmore, TN 38449
$225,000
- 3 Beds
- 1 Baths
- 1,100 sq. ft.
- Single family
- Active
Listed by:robert bradley "brad" phillips
Office:tn crossroads realty
MLS#:2890348
Source:NASHVILLE
Price summary
- Price:$225,000
- Price per sq. ft.:$204.55
- Monthly HOA dues:$29.17
About this home
Motivated seller! This private lake retreat is nestled along the amazing Lake Logan fishing community. If you are looking for a place to get away and relax, while having the possibility of making some extra money with a short term rental, this property checks the boxes! Located in close proximity to Huntsville, Franklin, and interstate 65 the property is easily accessible. Having 3 bedrooms, an office or flex space and a separate bunk house, there is enough space to accommodate large families or gatherings. The home features a large open living/kitchen area with a breakfast nook, that has beautiful lake views. Outside is covered screened in porch that leads you just a few steps away to the covered boat dock. As mentioned previously there is a bunkhouse for overflow guests and another storage shed. Seller is giving a $5,000.00 credit to use at the buyer's discretion upon an accepted contract. Please give me a call with any questions about the property or lake. The seller is experienced and we would love to give someone the opportunity to own this special place!
Contact an agent
Home facts
- Year built:1965
- Listing ID #:2890348
- Added:125 day(s) ago
- Updated:September 25, 2025 at 07:38 PM
Rooms and interior
- Bedrooms:3
- Total bathrooms:1
- Full bathrooms:1
- Living area:1,100 sq. ft.
Heating and cooling
- Cooling:Central Air
- Heating:Central
Structure and exterior
- Year built:1965
- Building area:1,100 sq. ft.
- Lot area:0.35 Acres
Schools
- High school:Giles Co High School
- Middle school:Elkton Elementary
- Elementary school:Elkton Elementary
Utilities
- Water:Private, Water Available
- Sewer:Septic Tank
Finances and disclosures
- Price:$225,000
- Price per sq. ft.:$204.55
- Tax amount:$808
New listings near 1801 Lake Logan Rd
- New
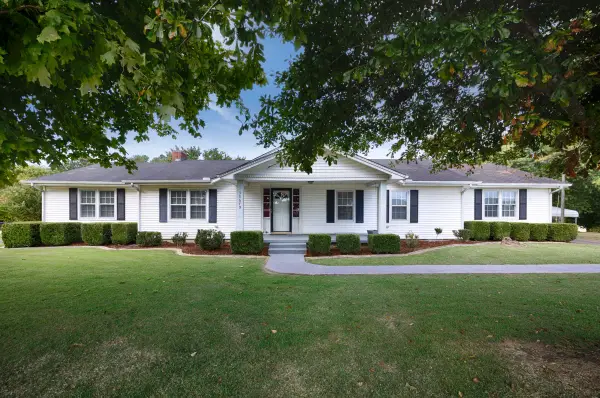 $449,000Active3 beds 3 baths3,136 sq. ft.
$449,000Active3 beds 3 baths3,136 sq. ft.30679 Ardmore Ridge Rd, Ardmore, TN 38449
MLS# 2998079Listed by: BUTLER REALTY  $184,900Pending3 beds 2 baths1,647 sq. ft.
$184,900Pending3 beds 2 baths1,647 sq. ft.30348 Austin St, Ardmore, TN 38449
MLS# 2992510Listed by: SMITH & ELMORE AUCTION COMPANY, LLC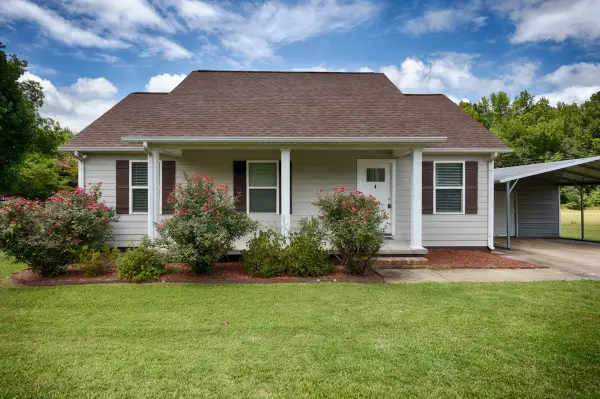 $299,900Active3 beds 2 baths1,087 sq. ft.
$299,900Active3 beds 2 baths1,087 sq. ft.30619 Highway 110, Ardmore, TN 38449
MLS# 2973547Listed by: BUTLER REALTY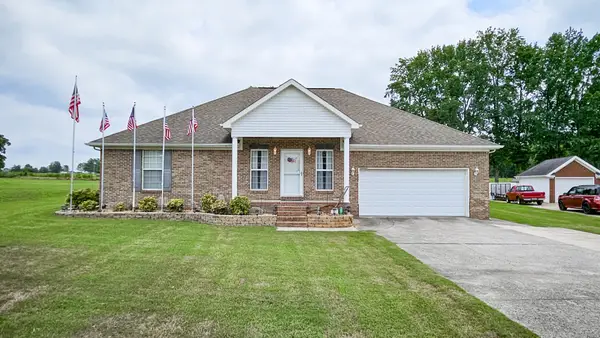 $349,900Pending3 beds 2 baths1,967 sq. ft.
$349,900Pending3 beds 2 baths1,967 sq. ft.30740 Mill Race Dr, Ardmore, TN 38449
MLS# 2970402Listed by: SMITH & ELMORE AUCTION COMPANY, LLC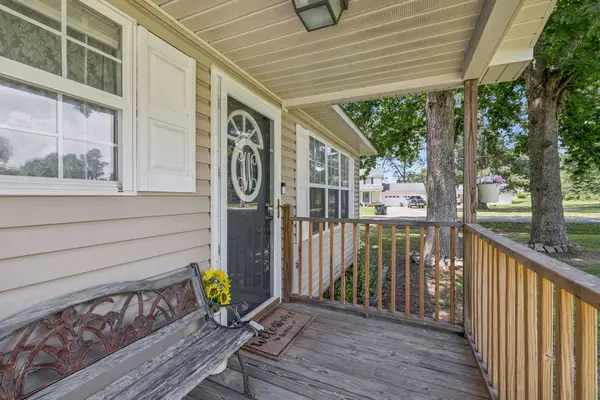 $199,900Active2 beds 1 baths1,008 sq. ft.
$199,900Active2 beds 1 baths1,008 sq. ft.30429 Sims St, Ardmore, TN 38449
MLS# 2921706Listed by: SOUTHERN MIDDLE REALTY $405,000Active30 Acres
$405,000Active30 Acres30A Stevenson Road, Ardmore, TN 38449
MLS# 2920594Listed by: BUTLER REALTY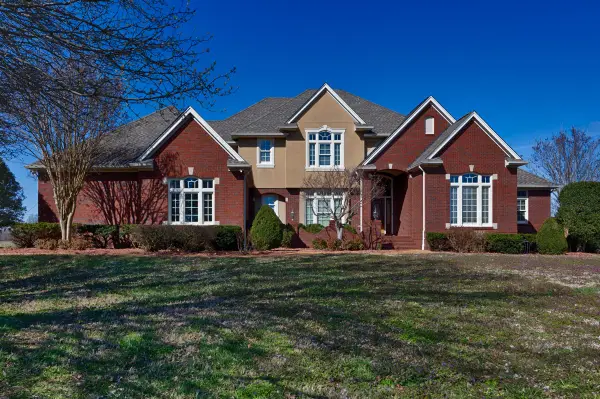 $999,500Active4 beds 6 baths7,320 sq. ft.
$999,500Active4 beds 6 baths7,320 sq. ft.1386 Stevenson Rd, Ardmore, TN 38449
MLS# 2803804Listed by: BUTLER REALTY $40,000Active1.03 Acres
$40,000Active1.03 Acres0 Highway 110, Ardmore, TN 38449
MLS# 2769433Listed by: CAPSTONE REALTY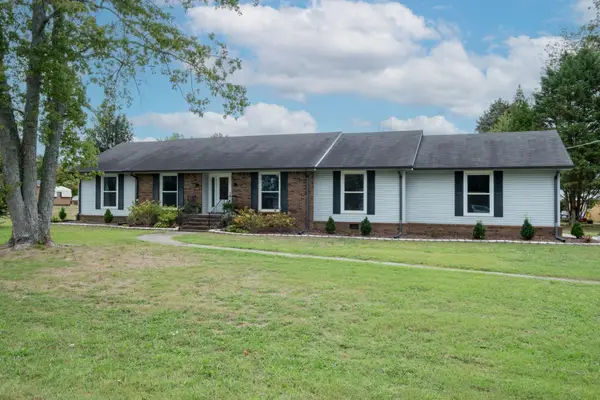 $274,900Active2 beds 2 baths1,780 sq. ft.
$274,900Active2 beds 2 baths1,780 sq. ft.26905 Pattie Ln, Ardmore, TN 38449
MLS# 2708676Listed by: CRYE-LEIKE, INC., REALTORS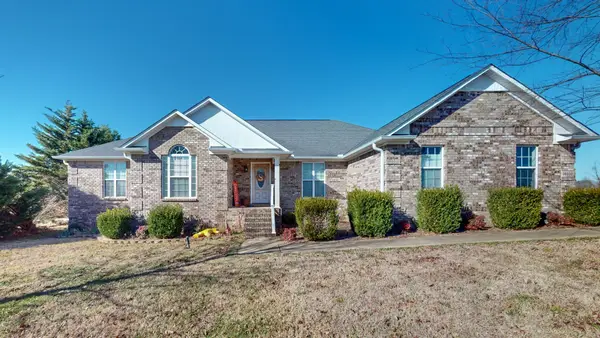 $390,000Active4 beds 4 baths2,403 sq. ft.
$390,000Active4 beds 4 baths2,403 sq. ft.26050 Ashton Ln, Ardmore, TN 38449
MLS# 2609965Listed by: RE/MAX UNLIMITED
