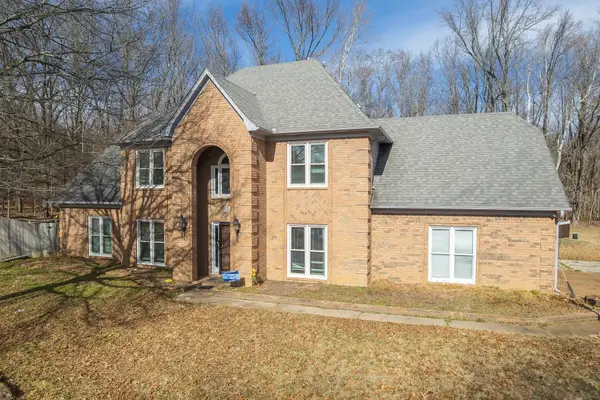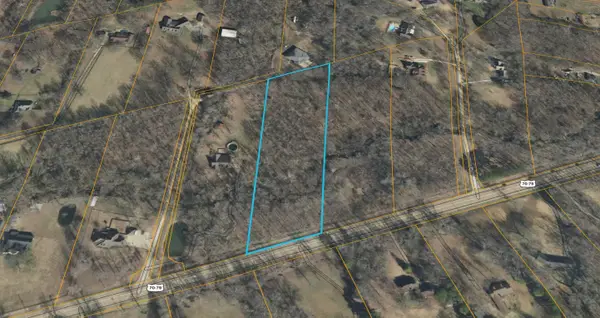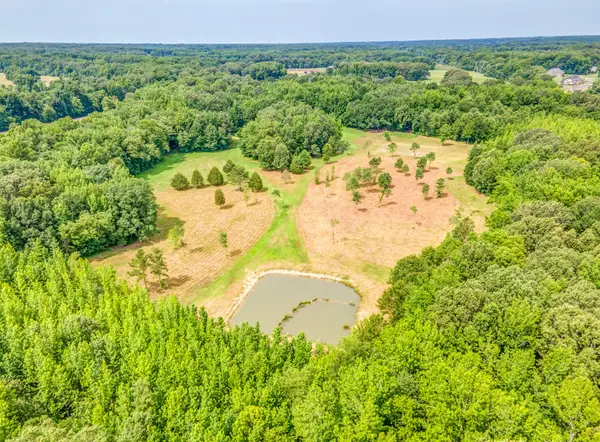9200 Fletcher Trace Pky, Arlington, TN 38002
Local realty services provided by:Reliant Realty ERA Powered
9200 Fletcher Trace Pky,Arlington, TN 38002
$294,580
- 3 Beds
- 3 Baths
- - sq. ft.
- Single family
- Sold
Listed by: glenn mcdonald jr
Office: integrated assets
MLS#:3009193
Source:NASHVILLE
Sorry, we are unable to map this address
Price summary
- Price:$294,580
About this home
3D Tour & Video online Great investment opportunity, ideal addition to any long or short term rental portfolio with strong income potential & steady demand, Home is solid just need paint/flooring updates & modern 3+BR, 2.5 BA approx. 3,000 sqft corner lot across from golf course in Lakeland, w/natural light throughout, large living & entertaining. Recent updates include newer roof, HVAC, skylights, screened patio, garage workshop cabinets, & a working attic fan. Separate rear entry/exit opens to a large bonus room, ideal for STR, guest suite, or corporate housing. Upstairs includes bunk bed features & nice unique woodwork, adding character. Bedrooms are spacious & private baths & the home offers solid construction w/opportunity to personalize w/new carpet, fixtures, & kitchen updates for instant equity. Located in a highly sought area just outside Memphis near top schools, parks, shopping, & commuter routes, w/Lakes. Schedule showings in Broker Bay & submit offers online. SOLD AS IS
Contact an agent
Home facts
- Year built:1981
- Listing ID #:3009193
- Added:103 day(s) ago
- Updated:January 29, 2026 at 08:43 AM
Rooms and interior
- Bedrooms:3
- Total bathrooms:3
- Full bathrooms:2
- Half bathrooms:1
Heating and cooling
- Cooling:Attic Fan, Central Air, Dual
- Heating:Central
Structure and exterior
- Roof:Shingle
- Year built:1981
Finances and disclosures
- Price:$294,580
- Tax amount:$2,363
New listings near 9200 Fletcher Trace Pky
 $524,900Active9 beds 4 baths3,368 sq. ft.
$524,900Active9 beds 4 baths3,368 sq. ft.4205 Pheasant Hill Cv N, Arlington, TN 38002
MLS# 3098261Listed by: CRYE-LEIKE BLUE SKIES REAL ESTATE $149,900Active4 Acres
$149,900Active4 Acres0 Highway 70, Arlington, TN 38002
MLS# 3097576Listed by: SELL YOUR HOME SERVICES, LLC $399,000Active4 beds 2 baths2,400 sq. ft.
$399,000Active4 beds 2 baths2,400 sq. ft.11205 Carston Cv, Arlington, TN 38002
MLS# 3060014Listed by: SELL YOUR HOME SERVICES, LLC $649,000Active6 beds 5 baths3,771 sq. ft.
$649,000Active6 beds 5 baths3,771 sq. ft.5143 Lawrenceburg Ln, Arlington, TN 38002
MLS# 3056639Listed by: FAST TRACK REALTY $315,000Active4 beds 3 baths2,794 sq. ft.
$315,000Active4 beds 3 baths2,794 sq. ft.8209 Blue Lagoon Dr, Arlington, TN 38002
MLS# 3049953Listed by: LPT REALTY LLC $875,000Active-- beds -- baths
$875,000Active-- beds -- baths1225 Fields Dr, Arlington, TN 38002
MLS# 2925936Listed by: THE BAKER BROKERAGE
