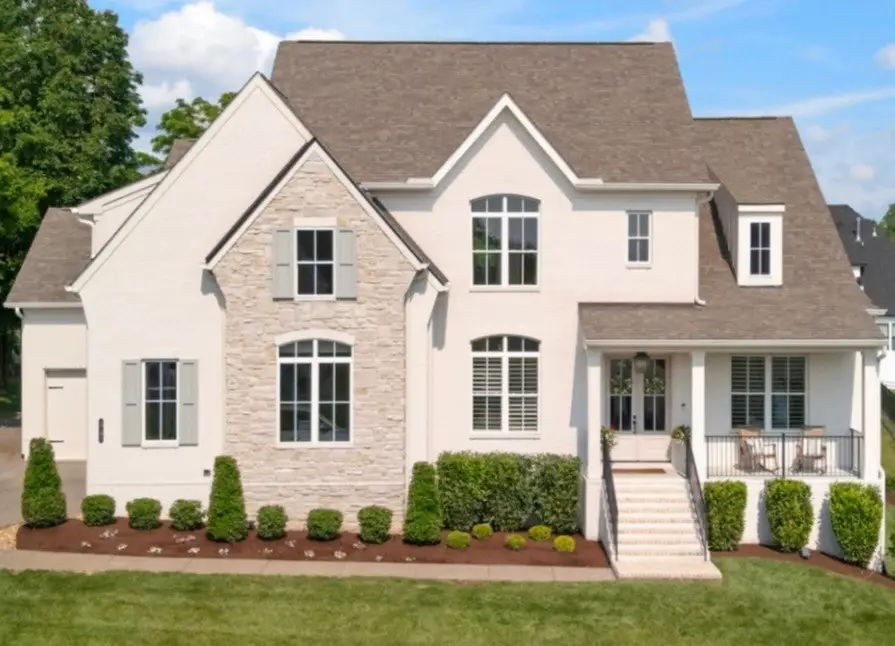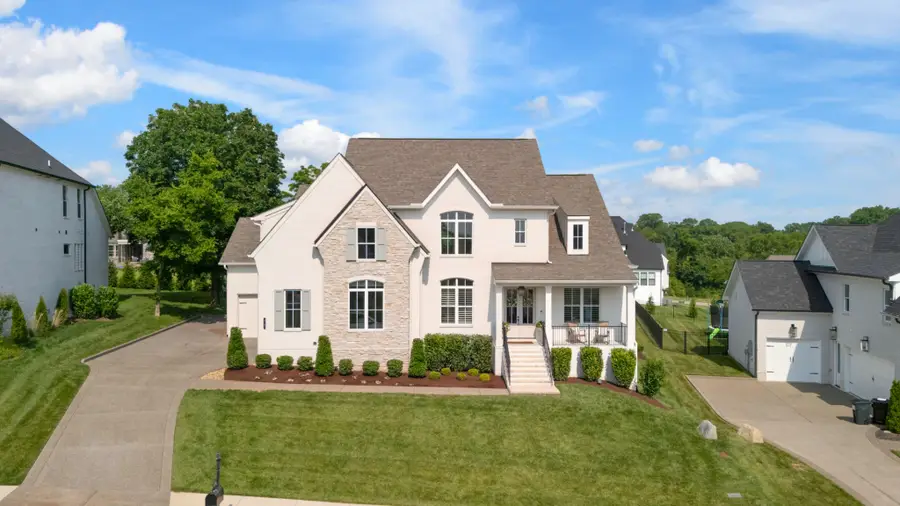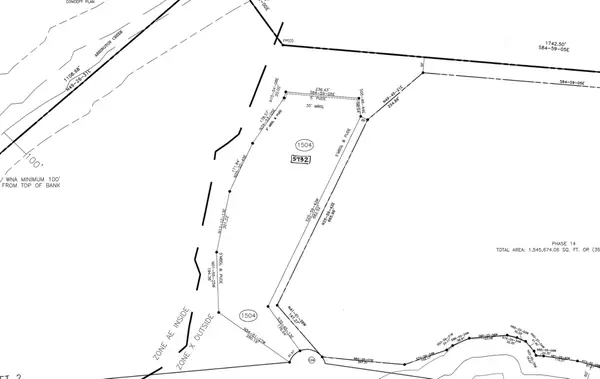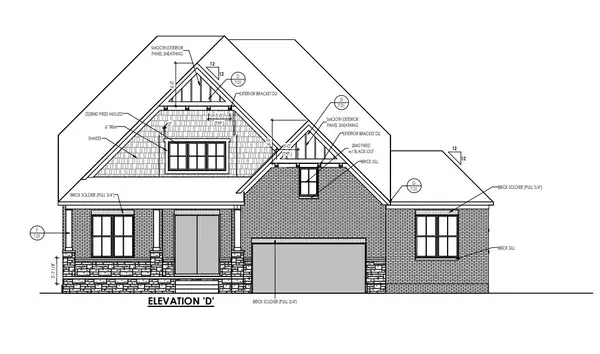4761 Woodrow Pl, Arrington, TN 37014
Local realty services provided by:Reliant Realty ERA Powered



4761 Woodrow Pl,Arrington, TN 37014
$1,679,000
- 5 Beds
- 6 Baths
- 4,450 sq. ft.
- Single family
- Active
Listed by:bree hewitt
Office:compass
MLS#:2897869
Source:NASHVILLE
Price summary
- Price:$1,679,000
- Price per sq. ft.:$377.3
- Monthly HOA dues:$100
About this home
Experience the best of new construction—without the wait. Built by Tennessee Valley Homes in 2023, this residence boasts over $150,000 in elevated, designer-inspired upgrades that truly set it apart. Plus $20k in post build custom upgrades. Located in the vibrant and family-friendly community of Kings Chapel, you'll enjoy a lifestyle like no other. Picture golf carts zipping through tree-lined streets, year-round community events, and a manned gated entrance offering privacy and peace of mind. With over 100 acres of protected green space, residents enjoy scenic walking trails, a stocked fishing pond, community garden, playground, and a charming wooden bridge over Arrington Creek. The private clubhouse offers a resort-style saltwater pool, state-of-the-art fitness center, chef-run restaurant, and a full-service bar—creating the perfect blend of relaxation and recreation. Set on a premium lot with mature trees, the professionally landscaped backyard includes lush Zoysia sod, irrigation, and a custom cedar deck—no detail was overlooked. Inside, the home features five spacious bedrooms, each with its own en-suite bathroom. The three-car garage comes equipped with a Level 2 EV charger, and every closet throughout the home has been thoughtfully customized, including a generously sized walk-in closet in the primary suite. Additional luxury touches include in-ceiling speakers (indoors and out), curated designer lighting from Ferguson, and upscale finishes in every room that elevate the home's ambiance. Zoned for award-winning schools and just minutes from Arrington Elementary, I-840, Arrington Vineyards, and the growing Nolensville area, this home is a must-see. Please note: HOA fees do not include social membership. Don’t miss the media section for a full list of upgrades.
Contact an agent
Home facts
- Year built:2023
- Listing Id #:2897869
- Added:70 day(s) ago
- Updated:August 13, 2025 at 02:37 PM
Rooms and interior
- Bedrooms:5
- Total bathrooms:6
- Full bathrooms:5
- Half bathrooms:1
- Living area:4,450 sq. ft.
Heating and cooling
- Cooling:Ceiling Fan(s), Central Air
- Heating:Central
Structure and exterior
- Roof:Shingle
- Year built:2023
- Building area:4,450 sq. ft.
- Lot area:0.34 Acres
Schools
- High school:Fred J Page High School
- Middle school:Fred J Page Middle School
- Elementary school:Arrington Elementary School
Utilities
- Water:Public, Water Available
- Sewer:STEP System
Finances and disclosures
- Price:$1,679,000
- Price per sq. ft.:$377.3
- Tax amount:$4,832
New listings near 4761 Woodrow Pl
- New
 Listed by ERA$999,000Active4 beds 4 baths3,202 sq. ft.
Listed by ERA$999,000Active4 beds 4 baths3,202 sq. ft.5451 Ayana Dr, Arrington, TN 37014
MLS# 2965581Listed by: RELIANT REALTY ERA POWERED - New
 $950,000Active4 beds 4 baths3,392 sq. ft.
$950,000Active4 beds 4 baths3,392 sq. ft.7744 Second Fiddle Way Sw, Arrington, TN 37014
MLS# 2967763Listed by: PULTE HOMES TENNESSEE - Open Sat, 2 to 4pmNew
 $2,150,000Active5 beds 6 baths4,700 sq. ft.
$2,150,000Active5 beds 6 baths4,700 sq. ft.4517 Majestic Meadows Dr, Arrington, TN 37014
MLS# 2970538Listed by: COMPASS RE - New
 $1,600,000Active5.29 Acres
$1,600,000Active5.29 Acres5732 Nola Dr, Arrington, TN 37014
MLS# 2972016Listed by: KINGS CHAPEL REALTY, INC. - New
 $1,199,000Active5 beds 5 baths3,427 sq. ft.
$1,199,000Active5 beds 5 baths3,427 sq. ft.5400 Ayana Dr, Arrington, TN 37014
MLS# 2970365Listed by: COMPASS RE  $1,473,230Pending5 beds 6 baths4,325 sq. ft.
$1,473,230Pending5 beds 6 baths4,325 sq. ft.6025 Elliott Court, Arrington, TN 37014
MLS# 2968255Listed by: DREES HOMES- New
 $1,348,900Active5 beds 6 baths4,402 sq. ft.
$1,348,900Active5 beds 6 baths4,402 sq. ft.5153 High Park Hill Drive, Arrington, TN 37014
MLS# 2968070Listed by: DREES HOMES  $1,249,900Active4 beds 4 baths3,400 sq. ft.
$1,249,900Active4 beds 4 baths3,400 sq. ft.6021 Elliott Court, Arrington, TN 37014
MLS# 2967899Listed by: DREES HOMES $1,249,900Active5.04 Acres
$1,249,900Active5.04 Acres0 Wilder Pass, Arrington, TN 37014
MLS# 2815330Listed by: ONWARD REAL ESTATE- New
 $7,900,000Active5 beds 7 baths8,300 sq. ft.
$7,900,000Active5 beds 7 baths8,300 sq. ft.0 Fox Wander Trail, Arrington, TN 37014
MLS# 2964446Listed by: ONWARD REAL ESTATE
