1015 Lockertsville Rd, Ashland City, TN 37015
Local realty services provided by:Reliant Realty ERA Powered
1015 Lockertsville Rd,Ashland City, TN 37015
$419,900
- 3 Beds
- 2 Baths
- 3,126 sq. ft.
- Single family
- Active
Listed by: jeff cason
Office: cason pointe real estate llc.
MLS#:3030375
Source:NASHVILLE
Price summary
- Price:$419,900
- Price per sq. ft.:$134.33
About this home
Open House Saturday November 15th from 12-2!!
TIMELESS CHARM MEETS TURN-KEY UPGRADES
Welcome to this well maintained all-brick ranch home, perfectly situated for convenience and set on a large, beautiful lot defined by mature trees. This residence seamlessly blends classic architecture with a modern exterior color design, offering superior curb appeal in a highly desired location between Ashland City and Pleasant View.
Enjoy peace of mind with extensive recent improvements, including a one-year-old roof and a four-year-old HVAC system. The main level features a renovated bathroom boasting a luxurious custom tile shower.
Spacious & Flexible Living: The interior provides classic charm with ample space, including a large den centered around a cozy gas fireplace. The home boasts natural hardwoods, built in oven in the kitchen, and a versatile basement area, featuring a dedicated bonus room recently utilized as a home gym, complete with an added heat and air vent for year-round comfort.
Outdoor Enjoyment: The exterior offers a large, private, fenced backyard ready for recreation or relaxation. With major components recently updated, this home is prepared for its next owner. Schedule your showing today
Contact an agent
Home facts
- Year built:1966
- Listing ID #:3030375
- Added:73 day(s) ago
- Updated:December 30, 2025 at 03:18 PM
Rooms and interior
- Bedrooms:3
- Total bathrooms:2
- Full bathrooms:2
- Living area:3,126 sq. ft.
Heating and cooling
- Cooling:Central Air
- Heating:Central
Structure and exterior
- Roof:Shingle
- Year built:1966
- Building area:3,126 sq. ft.
- Lot area:1.11 Acres
Schools
- High school:Cheatham Co Central
- Middle school:Cheatham Middle School
- Elementary school:Ashland City Elementary
Utilities
- Water:Public, Water Available
- Sewer:Septic Tank
Finances and disclosures
- Price:$419,900
- Price per sq. ft.:$134.33
- Tax amount:$1,405
New listings near 1015 Lockertsville Rd
- New
 $585,000Active3 beds 2 baths2,081 sq. ft.
$585,000Active3 beds 2 baths2,081 sq. ft.1060 Satterwhite Rd, Ashland City, TN 37015
MLS# 3067938Listed by: AT HOME REALTY - New
 $649,900Active3 beds 2 baths1,924 sq. ft.
$649,900Active3 beds 2 baths1,924 sq. ft.1613 Harpeth Xing, Ashland City, TN 37015
MLS# 3068500Listed by: FRENCH KING FINE PROPERTIES - New
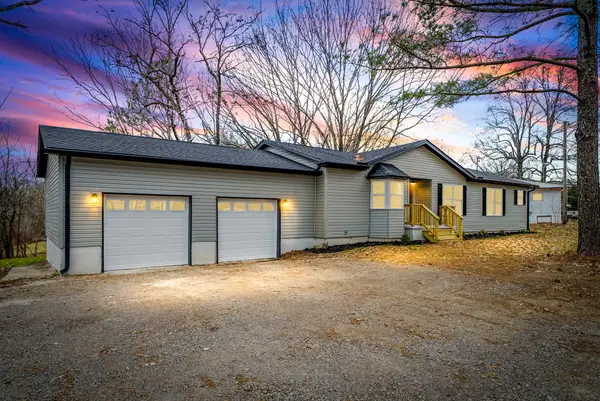 $435,000Active3 beds 2 baths1,441 sq. ft.
$435,000Active3 beds 2 baths1,441 sq. ft.1402 Cagle Rd, Ashland City, TN 37015
MLS# 3068487Listed by: BLUE CORD REALTY, LLC - New
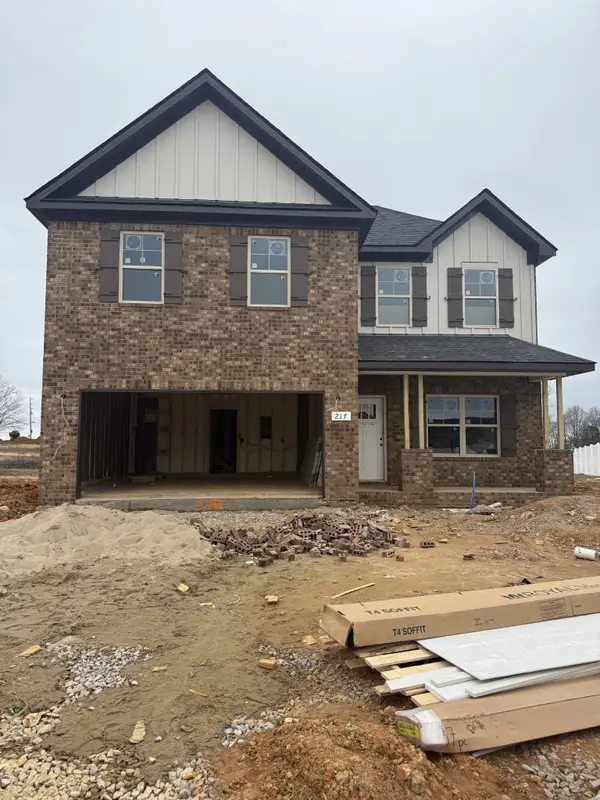 $389,990Active4 beds 3 baths1,621 sq. ft.
$389,990Active4 beds 3 baths1,621 sq. ft.217 Watershed Court, Ashland City, TN 37015
MLS# 3068118Listed by: OLE SOUTH REALTY - New
 $430,000Active4 beds 2 baths2,088 sq. ft.
$430,000Active4 beds 2 baths2,088 sq. ft.1631 Triangle Rd, Ashland City, TN 37015
MLS# 3067688Listed by: MARK SPAIN REAL ESTATE - New
 $1,100,000Active3 beds 4 baths3,100 sq. ft.
$1,100,000Active3 beds 4 baths3,100 sq. ft.400 Warioto Way #1007, Ashland City, TN 37015
MLS# 3067313Listed by: EXP REALTY - New
 $260,000Active3 beds 3 baths1,480 sq. ft.
$260,000Active3 beds 3 baths1,480 sq. ft.122 Champions Ln, Ashland City, TN 37015
MLS# 3067151Listed by: PROVISION REALTY GROUP 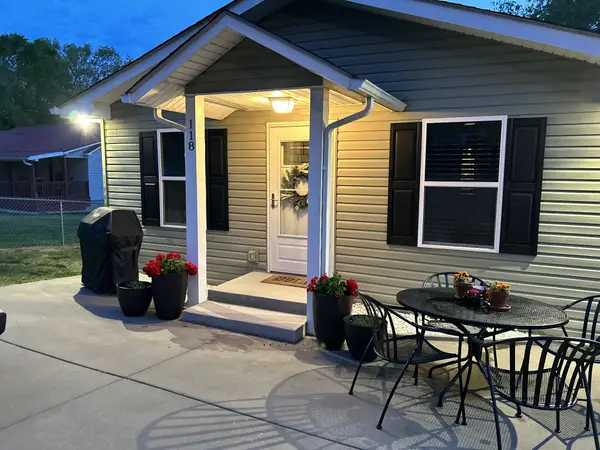 $321,000Active3 beds 2 baths1,118 sq. ft.
$321,000Active3 beds 2 baths1,118 sq. ft.118 Brinkley St, Ashland City, TN 37015
MLS# 3060949Listed by: FRIDRICH & CLARK REALTY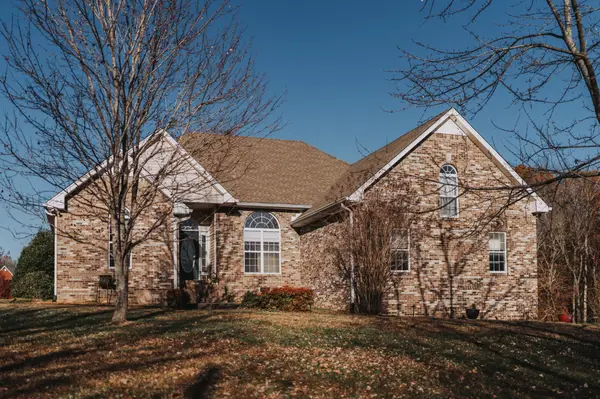 $465,500Active3 beds 2 baths2,300 sq. ft.
$465,500Active3 beds 2 baths2,300 sq. ft.2009 Bethel Ln, Ashland City, TN 37015
MLS# 3049350Listed by: AMERICAN HERITAGE INC.- Coming Soon
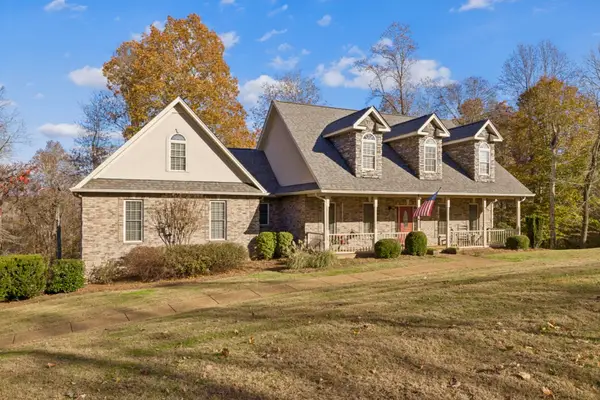 $675,000Coming Soon3 beds 3 baths
$675,000Coming Soon3 beds 3 baths198 Cimmaron Way, Ashland City, TN 37015
MLS# 3049710Listed by: ONWARD REAL ESTATE
