1304 Sycamore Valley Rd, Ashland City, TN 37015
Local realty services provided by:ERA Chappell & Associates Realty & Rental
1304 Sycamore Valley Rd,Ashland City, TN 37015
$475,000
- 3 Beds
- 3 Baths
- 2,610 sq. ft.
- Single family
- Active
Listed by: linda i. pruitt, jamie pruitt
Office: crye-leike, inc., realtors
MLS#:3045740
Source:NASHVILLE
Price summary
- Price:$475,000
- Price per sq. ft.:$181.99
About this home
Private, Gatlinburg-Style Retreat in Ashland City! Move-In Ready + Tons of Potential.
Looking for privacy, nature, and space—all within minutes of town? This Ashland City gem sits in a peaceful, Gatlinburg-like setting surrounded by mature trees and stunning wooded views.
Perked for 3 bedrooms with a flexible office that can function as a 4th bedroom, this home offers plenty of room for families, guests, or those working from home. You’ll love the 3 full bathrooms, screened-in porch, and back deck overlooking your private wooded lot—perfect for morning coffee or relaxing evenings. A 3rd-floor loft space adds even more versatility, making an ideal studio, reading nook, office or additional sleeping area for guests.
The property also features a 2-car attached garage and an extra-large unfinished basement with exceptionally high ceilings and garage door for easy access—ideal for storage, a workshop, home gym, or future expansion.
If you’ve been waiting for a private retreat that still keeps you close to everything, this is the one.
Contact an agent
Home facts
- Year built:1986
- Listing ID #:3045740
- Added:45 day(s) ago
- Updated:December 30, 2025 at 05:51 PM
Rooms and interior
- Bedrooms:3
- Total bathrooms:3
- Full bathrooms:3
- Living area:2,610 sq. ft.
Heating and cooling
- Cooling:Central Air, Electric
- Heating:Central, Electric
Structure and exterior
- Roof:Shingle
- Year built:1986
- Building area:2,610 sq. ft.
- Lot area:1.83 Acres
Schools
- High school:Cheatham Co Central
- Middle school:Cheatham Middle School
- Elementary school:Ashland City Elementary
Utilities
- Water:Public, Water Available
- Sewer:Septic Tank
Finances and disclosures
- Price:$475,000
- Price per sq. ft.:$181.99
- Tax amount:$2,091
New listings near 1304 Sycamore Valley Rd
- New
 $585,000Active3 beds 2 baths2,081 sq. ft.
$585,000Active3 beds 2 baths2,081 sq. ft.1060 Satterwhite Rd, Ashland City, TN 37015
MLS# 3067938Listed by: AT HOME REALTY - New
 $649,900Active3 beds 2 baths1,924 sq. ft.
$649,900Active3 beds 2 baths1,924 sq. ft.1613 Harpeth Xing, Ashland City, TN 37015
MLS# 3068500Listed by: FRENCH KING FINE PROPERTIES - New
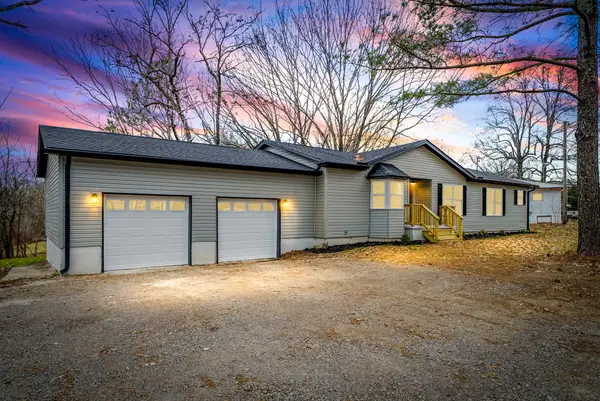 $435,000Active3 beds 2 baths1,441 sq. ft.
$435,000Active3 beds 2 baths1,441 sq. ft.1402 Cagle Rd, Ashland City, TN 37015
MLS# 3068487Listed by: BLUE CORD REALTY, LLC - New
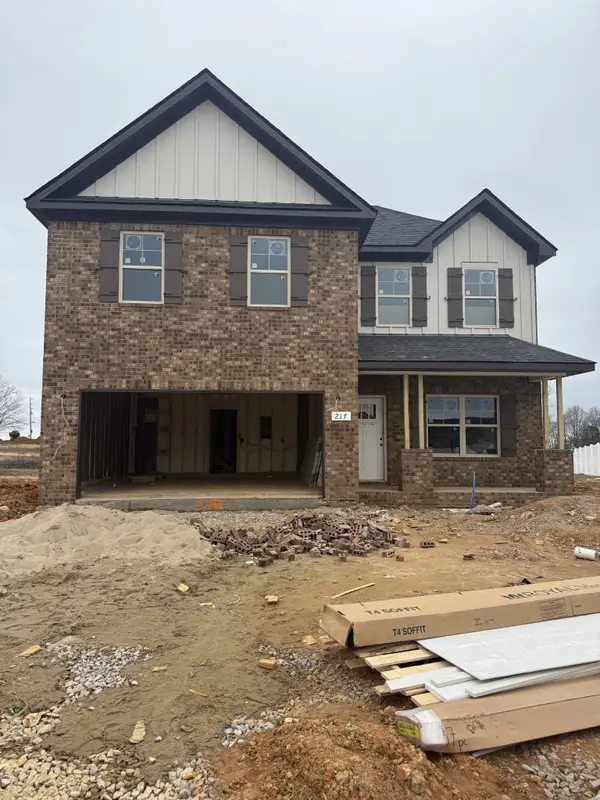 $389,990Active4 beds 3 baths1,621 sq. ft.
$389,990Active4 beds 3 baths1,621 sq. ft.217 Watershed Court, Ashland City, TN 37015
MLS# 3068118Listed by: OLE SOUTH REALTY - New
 $430,000Active4 beds 2 baths2,088 sq. ft.
$430,000Active4 beds 2 baths2,088 sq. ft.1631 Triangle Rd, Ashland City, TN 37015
MLS# 3067688Listed by: MARK SPAIN REAL ESTATE - New
 $1,100,000Active3 beds 4 baths3,100 sq. ft.
$1,100,000Active3 beds 4 baths3,100 sq. ft.400 Warioto Way #1007, Ashland City, TN 37015
MLS# 3067313Listed by: EXP REALTY - New
 $260,000Active3 beds 3 baths1,480 sq. ft.
$260,000Active3 beds 3 baths1,480 sq. ft.122 Champions Ln, Ashland City, TN 37015
MLS# 3067151Listed by: PROVISION REALTY GROUP 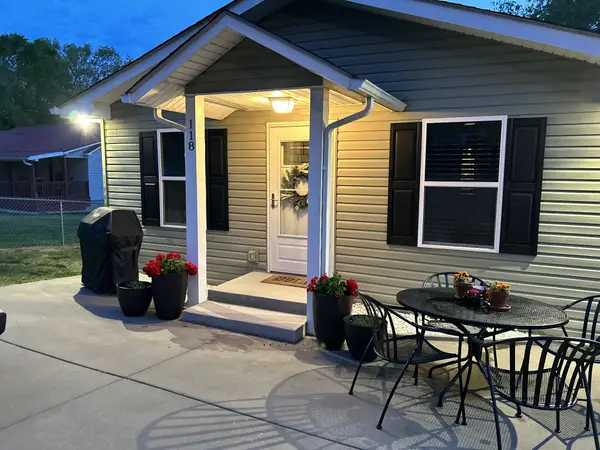 $321,000Active3 beds 2 baths1,118 sq. ft.
$321,000Active3 beds 2 baths1,118 sq. ft.118 Brinkley St, Ashland City, TN 37015
MLS# 3060949Listed by: FRIDRICH & CLARK REALTY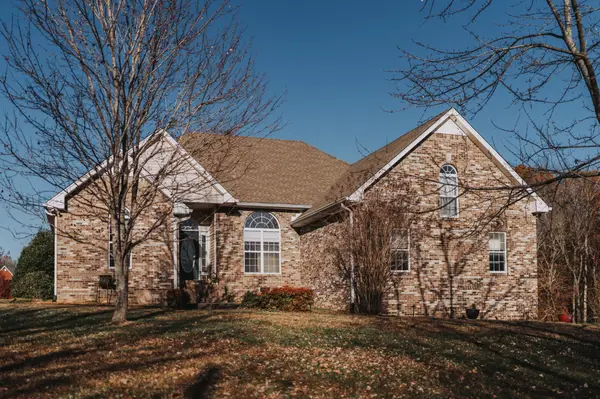 $465,500Active3 beds 2 baths2,300 sq. ft.
$465,500Active3 beds 2 baths2,300 sq. ft.2009 Bethel Ln, Ashland City, TN 37015
MLS# 3049350Listed by: AMERICAN HERITAGE INC.- Coming Soon
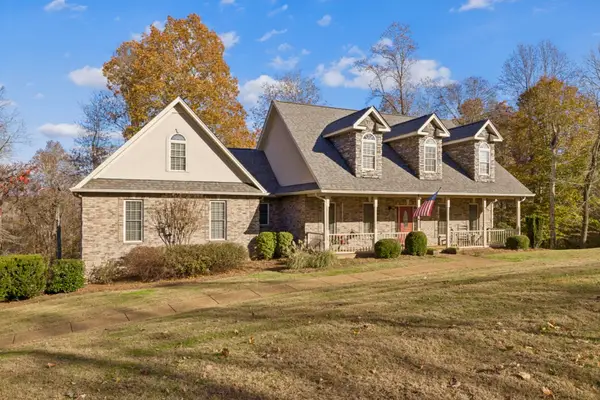 $675,000Coming Soon3 beds 3 baths
$675,000Coming Soon3 beds 3 baths198 Cimmaron Way, Ashland City, TN 37015
MLS# 3049710Listed by: ONWARD REAL ESTATE
