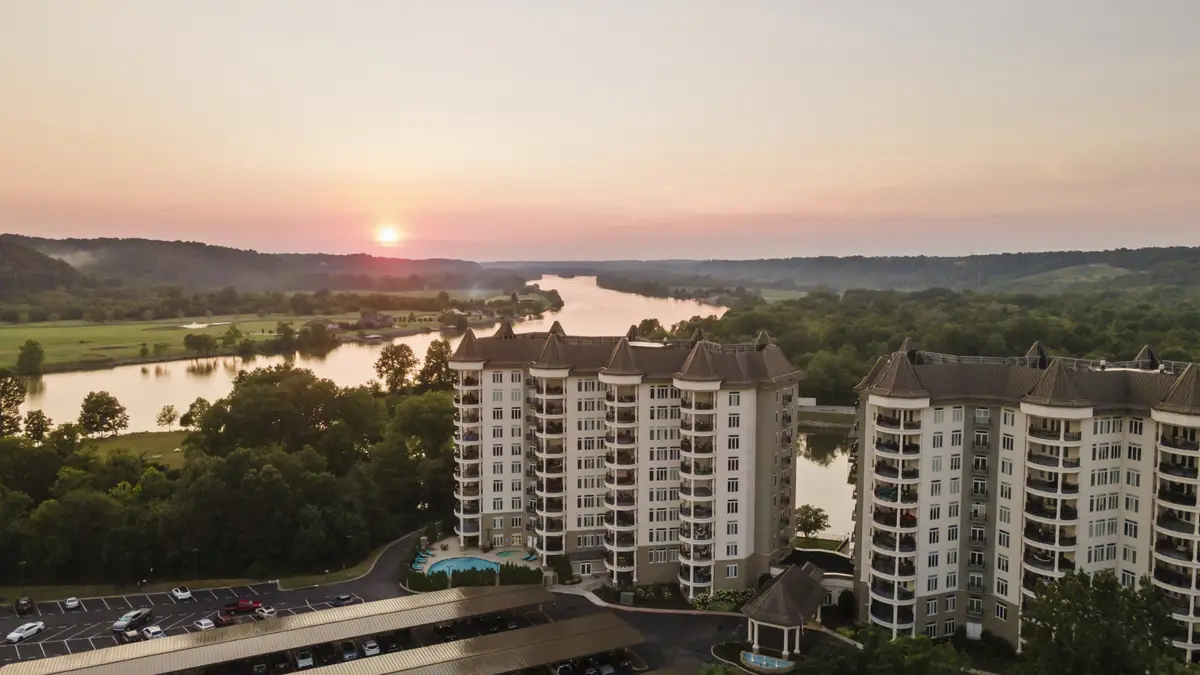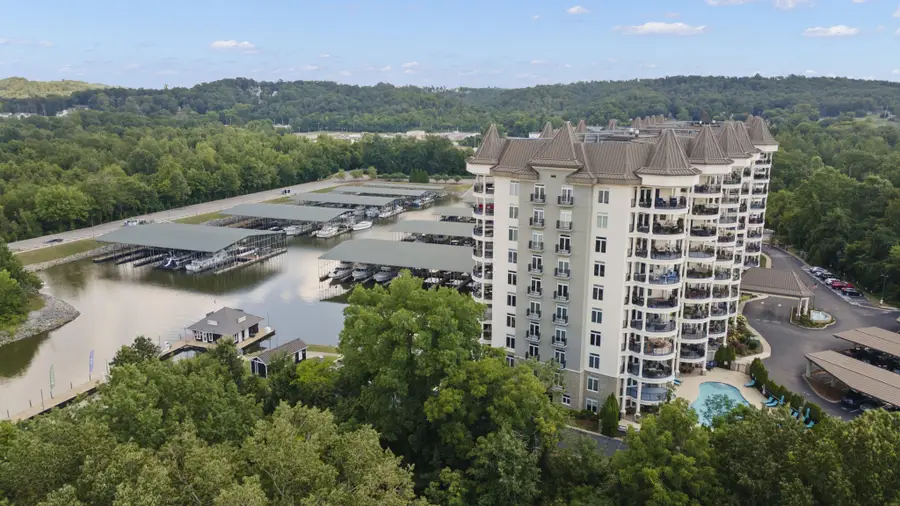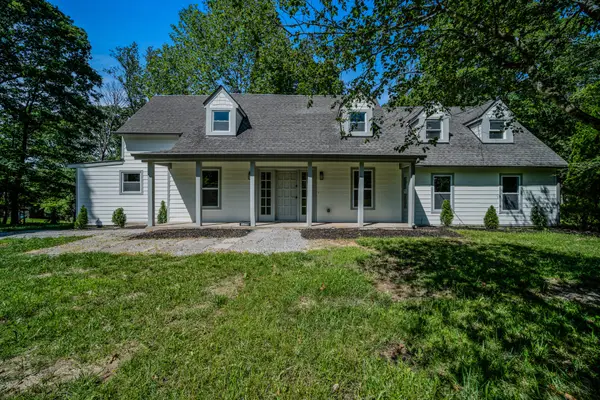400 Warioto Way #716, Ashland City, TN 37015
Local realty services provided by:Reliant Realty ERA Powered



Listed by:martin lovelace
Office:benchmark realty, llc.
MLS#:2972569
Source:NASHVILLE
Price summary
- Price:$724,900
- Price per sq. ft.:$406.56
- Monthly HOA dues:$923
About this home
The Braxton! Luxury 3 Bedroom Condo on the Cumberland River. Premium unit location with unobstructed 270 degree views of the river and every pristine sunset you can imagine! This is the largest non-penthouse unit plan and it has the most desirable location on the point. Incredibly convenient to downtown Nashville but with a one-of-a-kind setting that only The Braxton can deliver. BONUS a Marina is located just steps away and in view from your 300 sq ft terrace with access to 5200 miles of America's Great Riverway loop! Enjoy river views from every window of your open floor plan condo featuring regular views of Eagles and Osprey in flight! The unit is in immaculate condition and features 3 bedrooms, 2 full baths and a half bath. There are recent updates to the gas fireplace and island bar, banquet seating, wine rack, upgraded lighting, wallpaper, surround sound audio, blinds & more - see the video tour! The Braxton also features phenomenal amenities including a pool and hot tub, billiards, two gyms, community rooms, walking trails and a private rec island with a community garden area. There are two nearby parks with more trails, tennis courts, pickle ball, disc golf, dog park, play grounds and the Ashland City farmer's market. NEW to The Braxton is the opening of Monell's restaurant - longtime Nashville legend and voted the Best Brunch by the Nashville Scene is opening soon at the entrance to the property, walk to Monell's for BRUNCH! The unit includes a secure storage unit. Secured parking for the property and this unit includes two assigned, covered parking spaces right outside the front door. Key fob required for the vehicle gate as well as building access, this is a perfect part-time TN lock and leave location - come home for the fall colors, The Titans and Predators games, the milder winters and the summer river life you've been searching for! Easy commute to downtown Nashville as well as Brentwood, Franklin and more! This is the ONE! Inquire for a guided tour.
Contact an agent
Home facts
- Year built:2008
- Listing Id #:2972569
- Added:2 day(s) ago
- Updated:August 13, 2025 at 02:37 PM
Rooms and interior
- Bedrooms:3
- Total bathrooms:3
- Full bathrooms:2
- Half bathrooms:1
- Living area:1,783 sq. ft.
Heating and cooling
- Cooling:Central Air, Electric
- Heating:Central, Electric
Structure and exterior
- Year built:2008
- Building area:1,783 sq. ft.
Schools
- High school:Cheatham Co Central
- Middle school:Cheatham Middle School
- Elementary school:Ashland City Elementary
Utilities
- Water:Public, Water Available
- Sewer:Public Sewer
Finances and disclosures
- Price:$724,900
- Price per sq. ft.:$406.56
- Tax amount:$2,572
New listings near 400 Warioto Way #716
- New
 $529,900Active3 beds 3 baths2,216 sq. ft.
$529,900Active3 beds 3 baths2,216 sq. ft.3618 Sweethome Rd, Ashland City, TN 37015
MLS# 2972542Listed by: CORCORAN REVERIE - New
 $425,000Active3 beds 2 baths1,866 sq. ft.
$425,000Active3 beds 2 baths1,866 sq. ft.1390 Primm Rd, Ashland City, TN 37015
MLS# 2973520Listed by: RATLIFF - New
 $377,000Active3 beds 2 baths1,362 sq. ft.
$377,000Active3 beds 2 baths1,362 sq. ft.0 Skyview Drive, Ashland City, TN 37015
MLS# 2972886Listed by: SYNERGY REALTY NETWORK, LLC - New
 $325,000Active3 beds 2 baths1,820 sq. ft.
$325,000Active3 beds 2 baths1,820 sq. ft.125 Ashland Dr, Ashland City, TN 37015
MLS# 2928551Listed by: BERNIE GALLERANI REAL ESTATE - New
 $467,900Active3 beds 2 baths1,903 sq. ft.
$467,900Active3 beds 2 baths1,903 sq. ft.7543 Old Clarksville Pike, Ashland City, TN 37015
MLS# 2973002Listed by: TRU REALTY LLC - New
 $525,000Active2 beds 2 baths1,400 sq. ft.
$525,000Active2 beds 2 baths1,400 sq. ft.400 Warioto Way #914, Ashland City, TN 37015
MLS# 2972877Listed by: CRYE-LEIKE, REALTORS - New
 $290,000Active2 beds 2 baths1,440 sq. ft.
$290,000Active2 beds 2 baths1,440 sq. ft.1012 Walnut Dr, Ashland City, TN 37015
MLS# 2968019Listed by: PREMIER REALTY AND MANAGEMENT - New
 $389,000Active4 beds 3 baths1,927 sq. ft.
$389,000Active4 beds 3 baths1,927 sq. ft.537 Spangler Ln, Ashland City, TN 37015
MLS# 2971640Listed by: FIRST CLASS REALTY, LLC - New
 $225,000Active11.31 Acres
$225,000Active11.31 Acres0 Kirby Hill Rd, Ashland City, TN 37015
MLS# 2971642Listed by: HAVEN REAL ESTATE
