400 Warioto Way #809, Ashland City, TN 37015
Local realty services provided by:ERA Chappell & Associates Realty & Rental
400 Warioto Way #809,Ashland City, TN 37015
$392,500
- 2 Beds
- 2 Baths
- 1,182 sq. ft.
- Single family
- Active
Listed by:shamille shemi wharton
Office:onward real estate
MLS#:3031592
Source:NASHVILLE
Price summary
- Price:$392,500
- Price per sq. ft.:$332.06
- Monthly HOA dues:$616
About this home
Waterfront Living with Resort-Style Amenities: Discover the ultimate blend of luxury and leisure at The Braxton, a premier high-rise community on the Cumberland River—just 30 minutes from downtown Nashville. This corner residence sets itself apart with a sprawling 300 sq ft balcony, perfect for sipping your morning coffee as the sun rises or unwinding under the moonlight.
Step inside to find stylish hard-surface floors, a spacious layout, and a modern walk-in shower. But the real magic happens beyond your front door: The Braxton offers a full suite of resort-inspired amenities including a saltwater pool, two fitness centers, hot tub, library, media lounge, and entertaining spaces. Two assigned covered parking spaces (133 + 134), a dedicated storage unit (unit C2), on-site dog park + everyday convenience. Explore nearby walking trails, tennis courts, disc golf, and pickleball at the city park just steps away.
Bring your boat, kayak, or jet ski—the Ashland City Marina is right next door. Exciting changes are on the horizon for the area: Monell’s at the Harbor House is set to open soon, bringing a local dining favorite right to the waterfront, and boat rentals are now available for booking directly through the Marina. Even bigger news ... The $33 million Ashland City Port Project is underway, expected to bring new jobs, economic growth + increased demand to the riverfront community.
HOA dues cover nearly everything—water, sewer, trash, gas, internet, and cable—making life here as easy as it is enjoyable.
($1495 investment fee, $695 transfer fee, $695 move in fee). If you’ve been searching for a luxury waterfront retreat, this is it.
Contact an agent
Home facts
- Year built:2008
- Listing ID #:3031592
- Added:5 day(s) ago
- Updated:October 29, 2025 at 02:35 PM
Rooms and interior
- Bedrooms:2
- Total bathrooms:2
- Full bathrooms:2
- Living area:1,182 sq. ft.
Heating and cooling
- Cooling:Ceiling Fan(s), Central Air
- Heating:Central
Structure and exterior
- Roof:Membrane
- Year built:2008
- Building area:1,182 sq. ft.
Schools
- High school:Cheatham Co Central
- Middle school:Cheatham Middle School
- Elementary school:Ashland City Elementary
Utilities
- Water:Public, Water Available
- Sewer:Public Sewer
Finances and disclosures
- Price:$392,500
- Price per sq. ft.:$332.06
- Tax amount:$1,629
New listings near 400 Warioto Way #809
- New
 $399,000Active2 beds 2 baths1,292 sq. ft.
$399,000Active2 beds 2 baths1,292 sq. ft.400 Warioto Way #504, Ashland City, TN 37015
MLS# 3034992Listed by: BENCHMARK REALTY, LLC - New
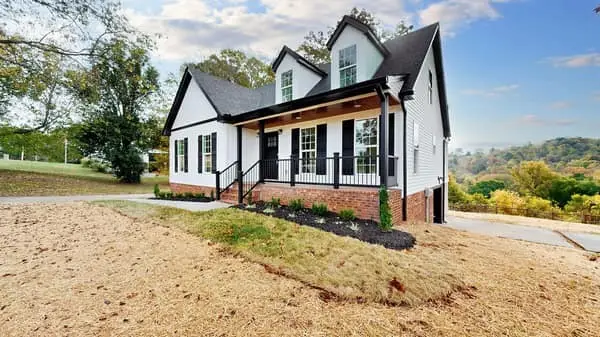 $499,999Active3 beds 3 baths2,245 sq. ft.
$499,999Active3 beds 3 baths2,245 sq. ft.1206 Sycamore Valley Rd, Ashland City, TN 37015
MLS# 3032418Listed by: 24 REALTY - New
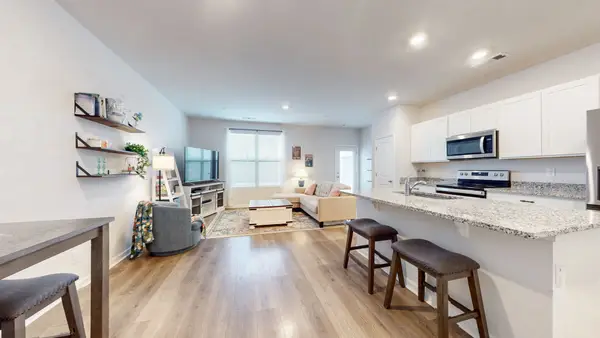 $299,900Active3 beds 3 baths1,474 sq. ft.
$299,900Active3 beds 3 baths1,474 sq. ft.122 Champions Ln, Ashland City, TN 37015
MLS# 3007136Listed by: PROVISION REALTY GROUP - New
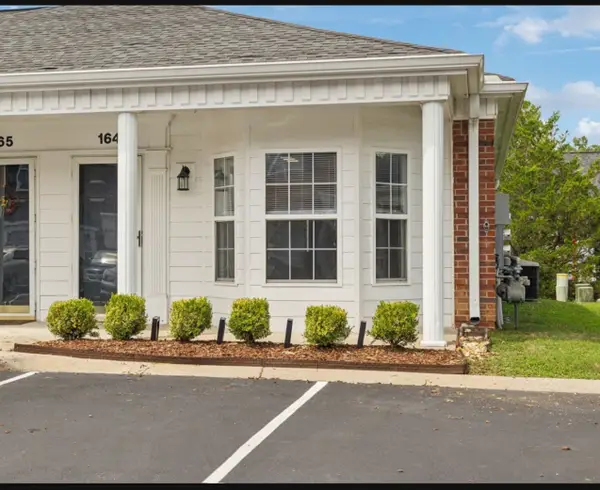 $234,900Active1 beds 1 baths731 sq. ft.
$234,900Active1 beds 1 baths731 sq. ft.2121 Highway 12 S #164, Ashland City, TN 37015
MLS# 3033885Listed by: GOLDSTAR REALTY - New
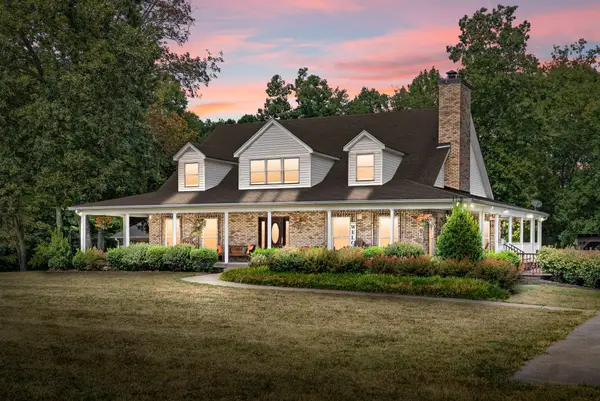 $1,400,000Active4 beds 4 baths5,127 sq. ft.
$1,400,000Active4 beds 4 baths5,127 sq. ft.2834 Mosley Ferry Rd, Ashland City, TN 37015
MLS# 3032764Listed by: KELLER WILLIAMS REALTY CLARKSVILLE - New
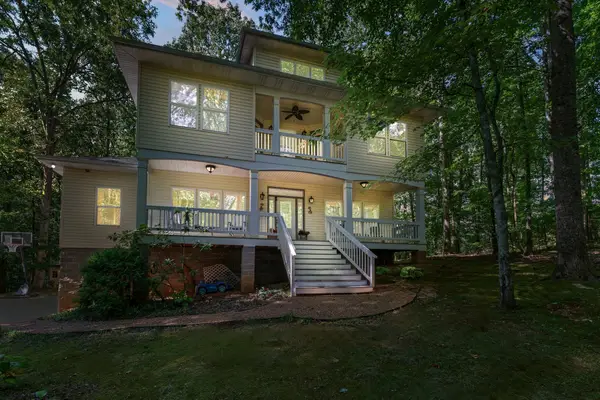 $549,900Active3 beds 3 baths2,108 sq. ft.
$549,900Active3 beds 3 baths2,108 sq. ft.2504 Bearwallow Road, Ashland City, TN 37015
MLS# 3033029Listed by: BENCHMARK REALTY, LLC - New
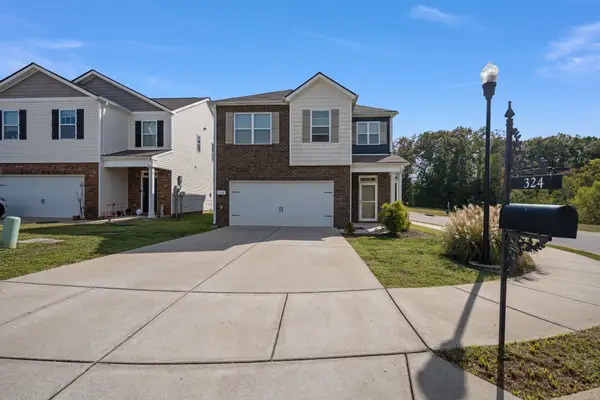 $385,000Active3 beds 3 baths1,793 sq. ft.
$385,000Active3 beds 3 baths1,793 sq. ft.324 Victory Cir, Ashland City, TN 37015
MLS# 3030861Listed by: CRYE-LEIKE, INC., REALTORS - New
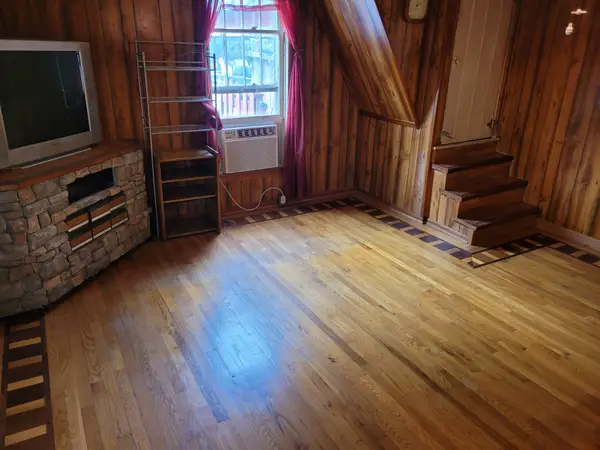 $139,900Active3 beds 1 baths802 sq. ft.
$139,900Active3 beds 1 baths802 sq. ft.116 Frey St, Ashland City, TN 37015
MLS# 3031800Listed by: AT HOME REALTY - New
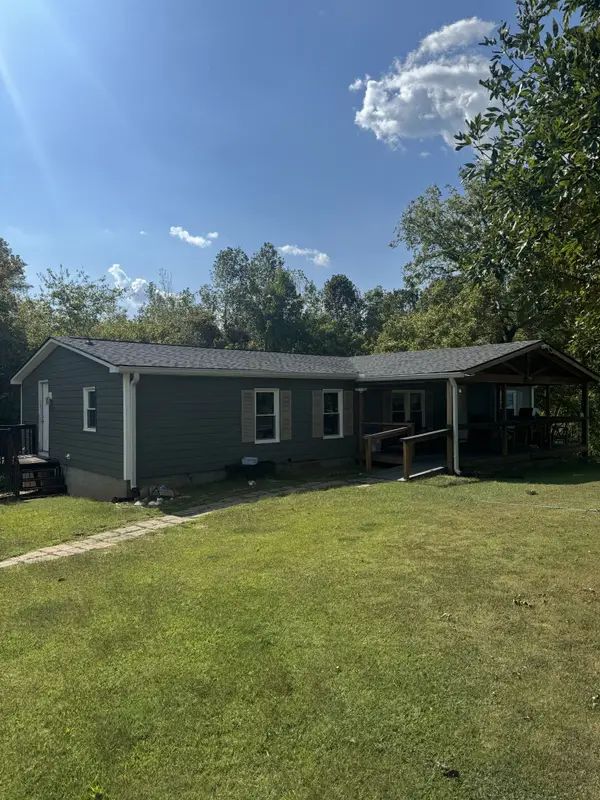 $305,000Active3 beds 2 baths1,512 sq. ft.
$305,000Active3 beds 2 baths1,512 sq. ft.1195 Leo Baker Rd, Ashland City, TN 37015
MLS# 3031360Listed by: COMPASS
