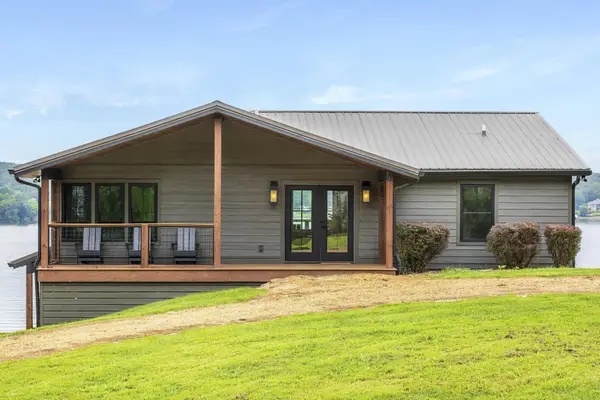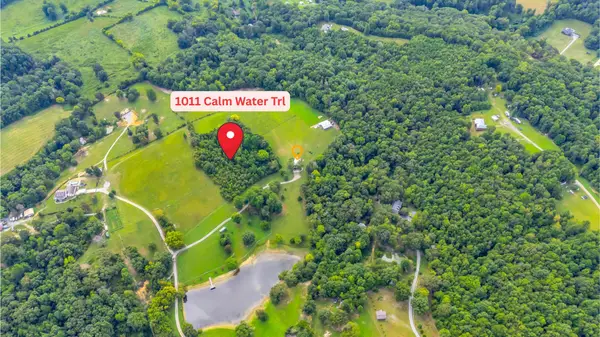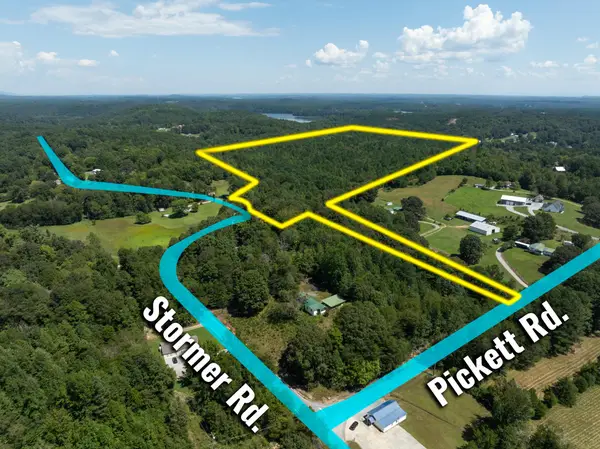1015 Calm Water Trail, Bakewell, TN 37373
Local realty services provided by:Reliant Realty ERA Powered
1015 Calm Water Trail,Bakewell, TN 37373
$700,000
- 3 Beds
- 2 Baths
- 1,984 sq. ft.
- Single family
- Pending
Listed by:grace frank
Office:zach taylor chattanooga
MLS#:2990192
Source:NASHVILLE
Price summary
- Price:$700,000
- Price per sq. ft.:$352.82
About this home
For the first time in generations, this remarkable family farm is available for purchase. Set against the backdrop of sweeping Big Frog Mountain views, the property offers a rare combination of natural beauty, privacy, and thoughtful improvements.
The primary home parcel (7.29 acres) features an elevated ranch-style residence built in 2006, offering 2 bedrooms, 1 bath, and a bonus room plumbed for an additional bath. The open-concept living area flows seamlessly into a renovated kitchen, with French doors opening to a balcony overlooking the farm and shared pond. A screened porch, oversized 2-car garage, and covered deck provide spaces to relax and take in the scenery.
The barn parcel (7.62 acres) was built in 2018 and includes a large RV carport with full hookups, a well-equipped workshop, and ''The Yeti''—a modern, insulated studio apartment with full kitchen, bath, and laundry. A shaded patio and firepit make it the perfect gathering space.
Shared farm amenities include a gated entry, scenic pond with private dock, and additional buildable homesites. Negotiable equipment—such as a tractor, mule, and mower—adds turn-key convenience.
An additional 5-acre bordering parcel featuring open meadow and wooded land is available separately. Please see MLS# 1520041
This is a rare opportunity to own a legacy property—well cared for and ready for the next chapter. Call for your private showing today!
Contact an agent
Home facts
- Year built:2006
- Listing ID #:2990192
- Added:53 day(s) ago
- Updated:October 29, 2025 at 07:56 AM
Rooms and interior
- Bedrooms:3
- Total bathrooms:2
- Full bathrooms:2
- Living area:1,984 sq. ft.
Heating and cooling
- Cooling:Ceiling Fan(s), Central Air, Electric
- Heating:Central, ENERGY STAR Qualified Equipment, Electric
Structure and exterior
- Roof:Metal
- Year built:2006
- Building area:1,984 sq. ft.
- Lot area:14.91 Acres
Schools
- High school:Sale Creek Middle / High School
- Middle school:Sale Creek Middle / High School
- Elementary school:North Hamilton County Elementary School
Utilities
- Water:Public, Water Available
- Sewer:Septic Tank
Finances and disclosures
- Price:$700,000
- Price per sq. ft.:$352.82
- Tax amount:$1,016
New listings near 1015 Calm Water Trail
 $1,050,000Active3 beds 3 baths2,236 sq. ft.
$1,050,000Active3 beds 3 baths2,236 sq. ft.16010 Lakewood Drive, Bakewell, TN 37373
MLS# 3006899Listed by: RE/MAX PROPERTIES $125,000Pending-- beds -- baths
$125,000Pending-- beds -- baths1011 Calm Water Trail, Bakewell, TN 37373
MLS# 2990130Listed by: ZACH TAYLOR CHATTANOOGA $675,000Active66.43 Acres
$675,000Active66.43 Acres1310 Mayflower Road, Bakewell, TN 37373
MLS# 2986771Listed by: COLDWELL BANKER COMMERCIAL KINARD REALTY $274,900Active1 Acres
$274,900Active1 Acres15913 Channel Pointe Drive, Bakewell, TN 37373
MLS# 2790789Listed by: GREATER DOWNTOWN REALTY DBA KELLER WILLIAMS REALTY $389,000Active3 beds 2 baths2,074 sq. ft.
$389,000Active3 beds 2 baths2,074 sq. ft.1686 Nolan Trail, Bakewell, TN 37373
MLS# 2946341Listed by: GREATER DOWNTOWN REALTY DBA KELLER WILLIAMS REALTY $84,000Active14.1 Acres
$84,000Active14.1 Acres0 Providence Road, Bakewell, TN 37373
MLS# 2584292Listed by: GREATER DOWNTOWN REALTY DBA KELLER WILLIAMS REALTY- Open Sun, 1 to 3pm
 $899,900Active4 beds 4 baths4,500 sq. ft.
$899,900Active4 beds 4 baths4,500 sq. ft.14758 May Road, Bakewell, TN 37373
MLS# 2964321Listed by: RE/MAX PROPERTIES
