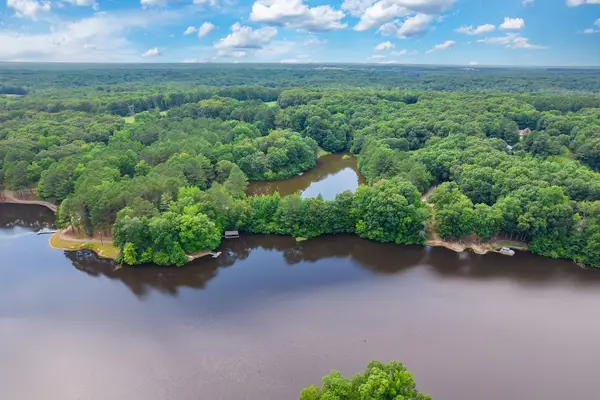547 Willoughby Rd, Beech Bluff, TN 38313
Local realty services provided by:Reliant Realty ERA Powered
547 Willoughby Rd,Beech Bluff, TN 38313
$719,000
- 3 Beds
- 2 Baths
- 2,820 sq. ft.
- Single family
- Active
Listed by:jennifer knolton
Office:coldwell banker southern realty
MLS#:2955095
Source:NASHVILLE
Price summary
- Price:$719,000
- Price per sq. ft.:$254.96
About this home
Motivated sellers have made a huge price improvement! Discover the lifestyle you've been dreaming of on this one-of-a-kind Beech Bluff Tennessee property. Spend your mornings fishing on a spring-fed, 7-acre stocked lake with a floating dock and boat ramp. Explore hardwoods filled with trophy deer and turkey, or saddle up in the 36x48 barn with stalls, tack room, and fenced space for horses or hobbies. With 45± acres of peace and privacy, every day feels like a getaway. The custom, one-owner brick home was designed with both comfort and craftsmanship in mind. Featuring 3 bedrooms, 2 bathrooms, and a versatile bonus room, the home offers space for work or play. Hardwood floors and large windows showcase the scenic lake views, while the thoughtfully planned kitchen includes abundant cabinetry, a gas cooktop, and double electric ovens. The spacious primary suite boasts dual walk-in closets and a spa-like bath with a Bain Ultra Thermomasseur tub. Relax or entertain on the expansive 37x10 screened porch overlooking the water, and enjoy year-round recreation right outside your door. High-speed internet is available, making this retreat ideal for remote or hybrid workers who want the privacy of country living without losing modern connectivity. All of this is just minutes from Jackson, yet far enough away to deliver the tranquility.
Contact an agent
Home facts
- Year built:2006
- Listing ID #:2955095
- Added:54 day(s) ago
- Updated:September 16, 2025 at 01:05 PM
Rooms and interior
- Bedrooms:3
- Total bathrooms:2
- Full bathrooms:2
- Living area:2,820 sq. ft.
Heating and cooling
- Cooling:Ceiling Fan(s), Central Air, Electric
- Heating:Central, Heat Pump, Propane
Structure and exterior
- Roof:Asphalt
- Year built:2006
- Building area:2,820 sq. ft.
- Lot area:45 Acres
Schools
- High school:Liberty Technology Magnet High School
- Middle school:Rose Hill School
- Elementary school:Rose Hill School
Utilities
- Water:Well
- Sewer:Septic Tank
Finances and disclosures
- Price:$719,000
- Price per sq. ft.:$254.96
- Tax amount:$1,343


