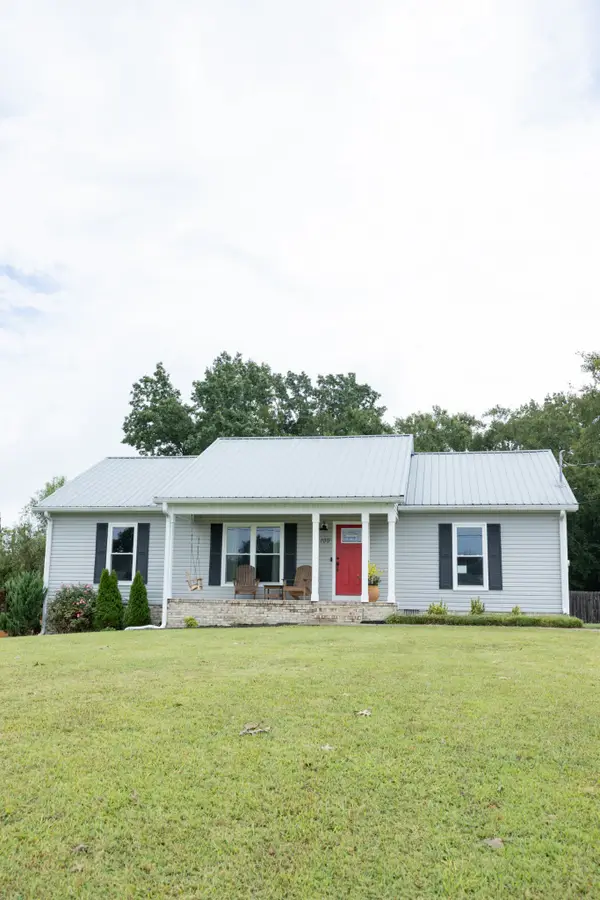120 Coop Rd, Bell Buckle, TN 37020
Local realty services provided by:Reliant Realty ERA Powered
120 Coop Rd,Bell Buckle, TN 37020
$900,000
- 3 Beds
- 3 Baths
- 2,516 sq. ft.
- Single family
- Active
Upcoming open houses
- Sun, Sep 2802:00 pm - 04:00 pm
Listed by:joseph phinney
Office:elam real estate
MLS#:2994956
Source:NASHVILLE
Price summary
- Price:$900,000
- Price per sq. ft.:$357.71
About this home
Discover the perfect blend of modern comfort and rustic charm with this fully updated farmhouse on 19.5 acres of lush pasture and wooded land in scenic Bell Buckle, TN. Offering the ultimate mini-farm lifestyle, this property is ready for your horses, cattle, chickens, or small livestock with a multi-stall barn/stables, round pen, shelter, chicken coop, two spring-fed ponds, and fully fenced pastures with dual entrances.
Inside, vaulted ceilings with exposed wood beams, a custom fireplace, and Luxury Laminate flooring welcome you into the living room, while the open-concept dining and kitchen areas showcase a seamless rustic-modern design. The kitchen is a chef’s dream with a large island, quartz countertops, custom cabinetry, stainless appliances, and tile backsplash. A half powder bath offers convenience for guests.
The primary suite features a sliding barn door leading to a spa-like bath with dual vanities, a soaking tub, and a custom tile shower. Two additional bedrooms and an office (currently being used as a 4th bedroom) share a second full bath, and an upstairs bonus/media room adds endless options.
Outdoor living shines here. Relax on the back deck or under the stunning gazebo/patio with a hot tub, perfect for entertaining or quiet evenings. You’ll fall in love with the massive 40x60 climate controlled detached shop with an underground storm shelter, along with an additional 2-car detached garage with a workshop/storage area. This incredible property brings so much value!
Located just minutes from historic downtown Bell Buckle and a short drive to Murfreesboro and Shelbyville, this one-of-a-kind property offers convenience, privacy, and endless potential. Don’t miss your chance—schedule your private tour today!
Contact an agent
Home facts
- Year built:2017
- Listing ID #:2994956
- Added:13 day(s) ago
- Updated:September 28, 2025 at 09:53 PM
Rooms and interior
- Bedrooms:3
- Total bathrooms:3
- Full bathrooms:2
- Half bathrooms:1
- Living area:2,516 sq. ft.
Heating and cooling
- Cooling:Ceiling Fan(s), Central Air, Electric
- Heating:Central, Electric
Structure and exterior
- Roof:Shingle
- Year built:2017
- Building area:2,516 sq. ft.
- Lot area:19.49 Acres
Schools
- High school:Cascade High School
- Middle school:Cascade Middle School
- Elementary school:Cascade Elementary
Utilities
- Water:Public, Water Available
- Sewer:Septic Tank
Finances and disclosures
- Price:$900,000
- Price per sq. ft.:$357.71
- Tax amount:$2,605
New listings near 120 Coop Rd
- New
 $1,690,000Active4 beds 6 baths4,351 sq. ft.
$1,690,000Active4 beds 6 baths4,351 sq. ft.3380 Midland Acres Dr, Bell Buckle, TN 37020
MLS# 3001391Listed by: MAPLES REALTY & AUCTION CO.  $369,900Active3 beds 2 baths1,450 sq. ft.
$369,900Active3 beds 2 baths1,450 sq. ft.109 Autumn Ln, Bell Buckle, TN 37020
MLS# 2980662Listed by: BETTER HOMES & GARDENS REAL ESTATE HERITAGE GROUP $395,900Active4 beds 3 baths2,650 sq. ft.
$395,900Active4 beds 3 baths2,650 sq. ft.201 Cumberland St, Bell Buckle, TN 37020
MLS# 2946865Listed by: SIMMONS REALTY $985,000Active4 beds 5 baths2,878 sq. ft.
$985,000Active4 beds 5 baths2,878 sq. ft.101 Webb Rd E, Bell Buckle, TN 37020
MLS# 2942956Listed by: BETTER HOMES & GARDENS REAL ESTATE HERITAGE GROUP $2,485,000Active4 beds 4 baths5,053 sq. ft.
$2,485,000Active4 beds 4 baths5,053 sq. ft.405 Webb Rd W, Bell Buckle, TN 37020
MLS# 2976474Listed by: FRIDRICH & CLARK REALTY $165,000Active2 beds 2 baths800 sq. ft.
$165,000Active2 beds 2 baths800 sq. ft.311 Webb Rd W, Bell Buckle, TN 37020
MLS# 2785097Listed by: WOODRUFF REALTY & AUCTION $399,900Active4 beds 3 baths1,816 sq. ft.
$399,900Active4 beds 3 baths1,816 sq. ft.45 Crookedhorn Rd, Bell Buckle, TN 37020
MLS# 2573880Listed by: EXIT REALTY BOB LAMB & ASSOCIATES $399,900Active4 beds 3 baths1,816 sq. ft.
$399,900Active4 beds 3 baths1,816 sq. ft.23 Stonehorn Drive, Bell Buckle, TN 37020
MLS# 2552753Listed by: EXIT REALTY BOB LAMB & ASSOCIATES $479,000Active2 beds 2 baths1,940 sq. ft.
$479,000Active2 beds 2 baths1,940 sq. ft.201 Maple St, Bell Buckle, TN 37020
MLS# 2535493Listed by: WOODRUFF REALTY & AUCTION
