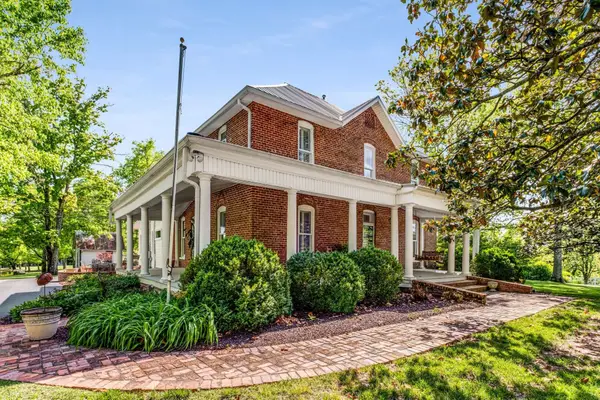420 Beechwood Rd, Bell Buckle, TN 37020
Local realty services provided by:Reliant Realty ERA Powered
420 Beechwood Rd,Bell Buckle, TN 37020
$610,000
- 3 Beds
- 2 Baths
- 2,541 sq. ft.
- Single family
- Pending
Listed by: sarah skinner
Office: exit realty bob lamb & associates
MLS#:2989811
Source:NASHVILLE
Price summary
- Price:$610,000
- Price per sq. ft.:$240.06
About this home
Charm & Nearly 15 ACRES to play! This is the dream you've been looking for! Beautiful historic farmhouse with an original fireplace, beautiful green pasture, in-ground pool, rolling hill and a front porch meant for rocking on a swing or a chair with sweet tea in hand. Inside, the spacious foyer flows into a large living room and primary bedroom that leads to the patio and pool. From the living room, step into a dining room perfect for hosting holidays and dinner parties. The star of the show inside? The sunroom! Views you would picture in a storybook and midmorning sunlight provide the perfect space to read a book or relax with coffee. Work from home? Choose between two perfect spots: the upstairs hobby room or the detached studio for a little extra privacy (currently being used as a 4th bedroom). Don't miss another summer without a pool! Pool liner, filter, and pump have been replaced in the last 5 years. Looking for a place for horses to run, cows to graze, or simply to make memories with friends and family? This is the perfect place for you! Check out the attached list of all the updates made.
1% closing cost credit offered when using preferred lender.
Contact an agent
Home facts
- Year built:1900
- Listing ID #:2989811
- Added:161 day(s) ago
- Updated:February 13, 2026 at 08:50 AM
Rooms and interior
- Bedrooms:3
- Total bathrooms:2
- Full bathrooms:2
- Living area:2,541 sq. ft.
Heating and cooling
- Cooling:Central Air, Electric
- Heating:Central, Electric
Structure and exterior
- Roof:Metal
- Year built:1900
- Building area:2,541 sq. ft.
- Lot area:14.95 Acres
Schools
- High school:Cascade High School
- Middle school:Cascade Middle School
- Elementary school:Cascade Elementary
Utilities
- Water:Spring
- Sewer:Septic Tank
Finances and disclosures
- Price:$610,000
- Price per sq. ft.:$240.06
- Tax amount:$2,017
New listings near 420 Beechwood Rd
 $1,690,000Pending4 beds 6 baths4,351 sq. ft.
$1,690,000Pending4 beds 6 baths4,351 sq. ft.3380 Midland Acres Dr, Bell Buckle, TN 37020
MLS# 3001391Listed by: MAPLES REALTY & AUCTION CO. $374,000Active4 beds 3 baths2,650 sq. ft.
$374,000Active4 beds 3 baths2,650 sq. ft.201 Cumberland St, Bell Buckle, TN 37020
MLS# 2946865Listed by: SIMMONS REALTY $2,485,000Active4 beds 4 baths5,053 sq. ft.
$2,485,000Active4 beds 4 baths5,053 sq. ft.405 Webb Rd W, Bell Buckle, TN 37020
MLS# 2976474Listed by: FRIDRICH & CLARK REALTY $249,000Active3.76 Acres
$249,000Active3.76 Acres0 Webb Rd, Bell Buckle, TN 37020
MLS# 2802499Listed by: CRAIG AND WHEELER REALTY & AUCTION $399,900Active4 beds 3 baths1,816 sq. ft.
$399,900Active4 beds 3 baths1,816 sq. ft.45 Crookedhorn Rd, Bell Buckle, TN 37020
MLS# 2573880Listed by: EXIT REALTY BOB LAMB & ASSOCIATES $399,900Active4 beds 3 baths1,816 sq. ft.
$399,900Active4 beds 3 baths1,816 sq. ft.23 Stonehorn Drive, Bell Buckle, TN 37020
MLS# 2552753Listed by: EXIT REALTY BOB LAMB & ASSOCIATES $479,000Active2 beds 2 baths1,940 sq. ft.
$479,000Active2 beds 2 baths1,940 sq. ft.201 Maple St, Bell Buckle, TN 37020
MLS# 2535493Listed by: WOODRUFF REALTY & AUCTION

